Expect to completely lose yourself in this lovely family residence with a gross floor area of 159m2 (approx.), on a 509m2 (approx.) parcel of land. This is one of those very special, family retreats, with an open plan kitchen design that will excite and entice you and keep all of your family members happy. You are invited to experience the delightful feel of this home as the rooms unfold and the size and the floor plan is gently introduced to you.
The front gardens lead to the portico, welcoming family and guests to number 37 Rollston Street Amaroo. Through to the open entrance hall, with its breathtaking width, and vinyl easy-care flooring, a floor plan for exciting family living presents itself.
The separate, over-sized lounge and dining rooms rest elegantly to the right of the entrance with views to the front garden and streetscape. The generous open plan kitchen and family rooms cleverly positioned to the rear, enjoy access to the covered outdoor entertainment terrace, placed to relax in the rear yard, beautifully set with artificial lawns for soccer and recreation.
The over-sized kitchen, presents to you Chef wall oven and four-burner gas cooktop, two-door pantry, Dishlex dishwasher, fitted drawers, pot drawers, breakfast bar and under-bench and ceiling joinery.
The master bedroom showcases a fitted walk in robe and master ensuite. The three other bedrooms are quietly positioned in the hall, separately located to the rear, all with mirrored built-in robes and are serviced by the main bathroom finished with a new vanity, separate bath, set in porcelain tiling and separate shower.
The family-sized laundry includes additional joinery to the ceiling and external access along paved paths to the drying clothes-line.
This family retreat is finished with carpet and vinyl flooring, blinds and curtains, alarm system, ducted gas heating and reverse cycle air conditioning system, gas hot water, double automated garaging, with large roof space for storage with flooring, gated and fenced, and paving and landscaping. This location means you and your family are walking distance from schools, and only minutes away from bush-walks, town centres, bus stops, arterial roads, restaurants and local shops.
You are invited to come and enjoy this lovely family home and bring the kids, and get to see all of the location features offered with it.
Features Include:
- Built in 2000
- 4 Bedrooms (3 with mirrored built-in fitted robes) (Master with fitted walk-in robe)
- Master ensuite with new towel rails and tapware, and bathroom with new vanity and tapware
- Lounge Room
- Dining Room
- Family room
- Over-sized Kitchen (two-door pantry, Chef wall oven and gas cooktop, Dishlex dishwasher, breakfast bar)
- Linen cupboard in the hall
- Family laundry (new tapware)
- Covered outdoor entertainment terrace with power
- Curtains and blinds and external blinds to the two rear bedrooms
- Vinyl and carpet flooring
- Hyundai reverse cycle air conditioning system and ducted gas heating and ceiling fans throughout
- Gas hot water
- Productive garden beds, flower beds and shrubbery, pittosporum hedging
- Double automated garaging and large roof space for storage with flooring
- NBN installed
- Alarm system
- Large useable backyard - artificial lawns
- Gated and fenced
- Paved and landscaped (low maintenance)
EER: 4.5
Built 2000
Land Size: 509m2 (approx.)
UV: $316,000
Land Rates: $2,043 pa (approx.)
Land Tax: $2,901 pa (approx.) (if applicable)
Gross Floor Area: 159.46m2
Garage Area: 37.4m2
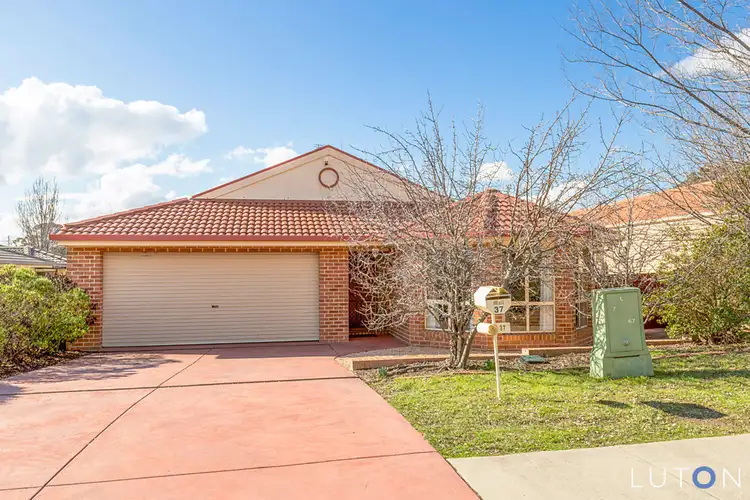
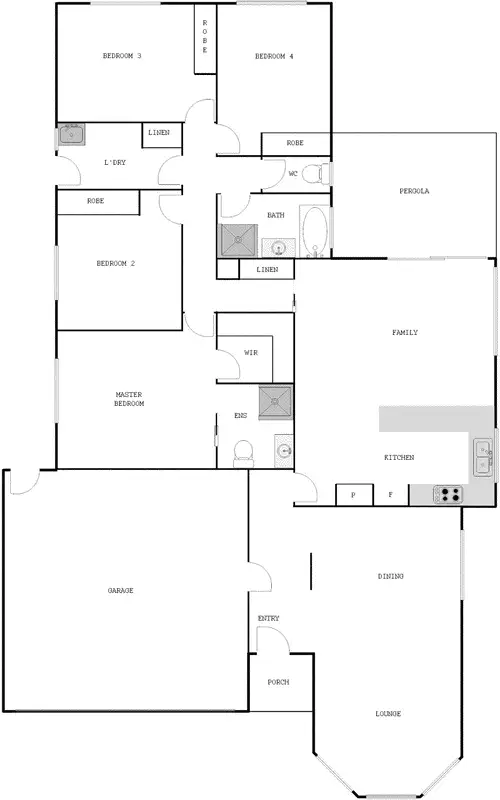
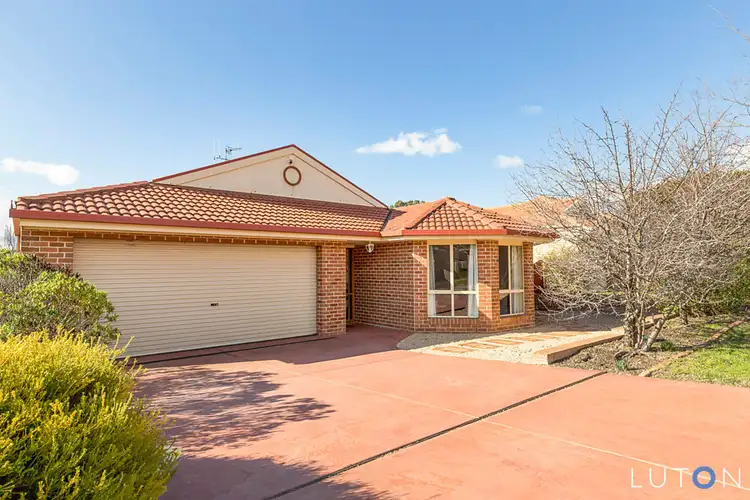
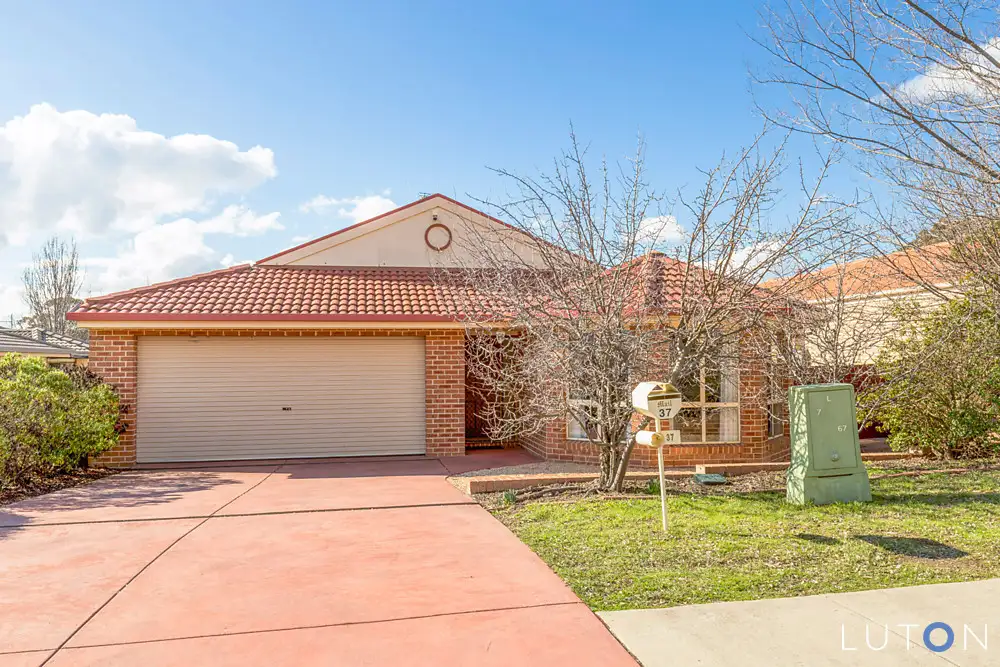


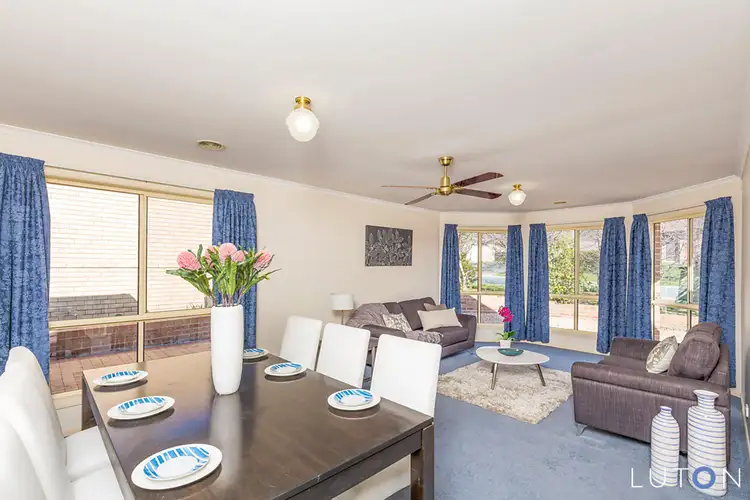
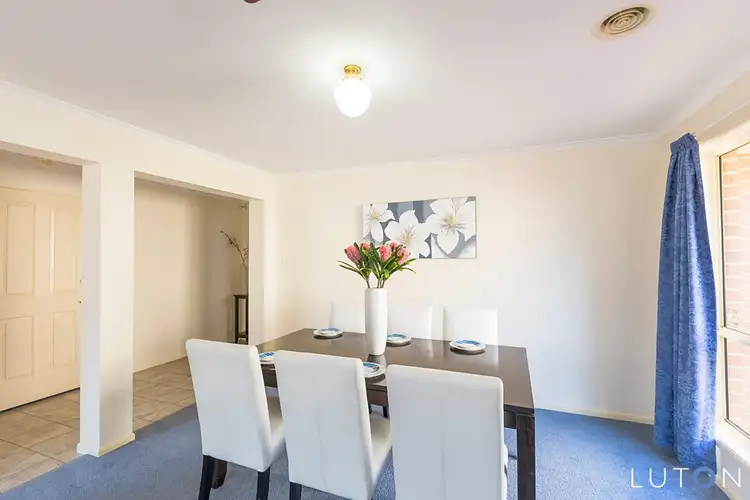
 View more
View more View more
View more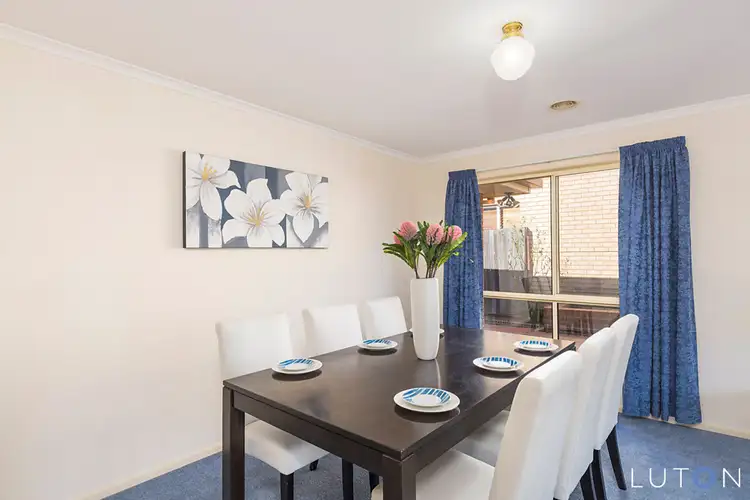 View more
View more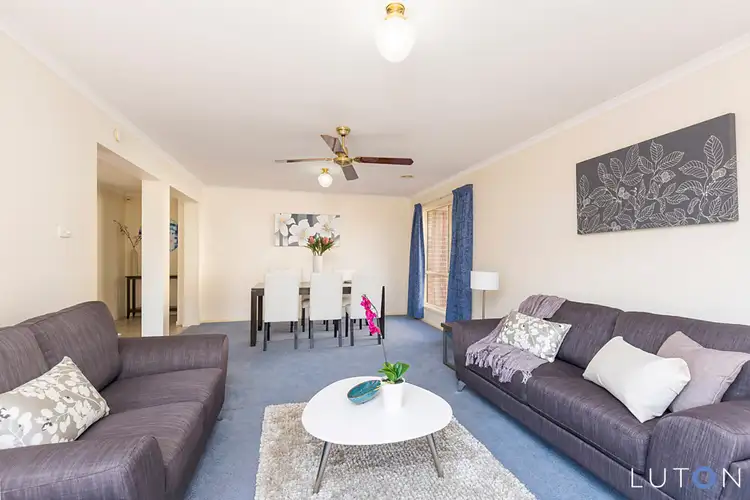 View more
View more
