** UNDER OFFER BY TEAM SUTRISNO **
Positioned on a sprawling 1133sqm corner block in one of Parkwood's most sought-after locations, this expansive 5-bedroom, 2-bathroom residence offers generous family living with exciting subdivision potential (3 street front lots), subject to council approval. Perfectly situated near Riverton Forum Shopping Centre, Lynwood Senior High School, Parkwood Primary School, Riverton Leisure plex, Whaleback Golf Course, and surrounded by beautiful parks and excellent public transport, this home offers both lifestyle and future opportunity.
From the moment you arrive, the manicured front lawn, vibrant flowerbeds, and secure double screen doors make a welcoming first impression. Step through the grand double-door entrance into a thoughtfully designed interior featuring a sunken lounge room complete with ceiling fan and large glass windows that invite natural light. The open-plan living, kitchen, and meals area offers the perfect setting for entertaining or everyday living, with high ceilings, downlights, ceiling fan, and a spacious bar area. The well-equipped kitchen boasts a gas cooktop, double sink, walk-in pantry, dishwasher, and plenty of cupboard space, seamlessly connecting to the heart of the home.
The master bedroom is a private retreat featuring a walk-in robe, split system air conditioning, ceiling fan, downlights, and an ensuite bathroom which is a blank canvas at the moment - ready for you to put your own taste! Four additional bedrooms are generously sized, each with carpet flooring and ceiling fans, three with split system air conditioners, two with built-in robes, and two with roller shutters for added security and comfort. The main bathroom offers both a bathtub and shower with a heat lamp, and there is a separate toilet for family convenience. A double-door built-in linen cupboard in the hallway ensures ample storage, and the laundry features electric roller shutters to the sliding door for access to the rear.
The outdoor space is designed for enjoyment and relaxation. The expansive backyard features a large patio with three ceiling fans, a wood fire heater, paved low-maintenance flooring, garden beds, a garden shed, a storage shed, and a decked seating area for outdoor entertaining. A built-in mains gas barbecue enhances the alfresco experience, and the sparkling swimming pool and gas-heated spa are perfect for summer enjoyment. An additional toilet and shower located by the pool area offer further convenience for family and guests.
Other highlights include a solar panel system for energy efficiency, bore reticulation to maintain the gardens with ease, and a substantial double car garage/workshop with 3-phase power, along with a double carport and additional space for vehicles. Enhanced with a security alarm system and offering a multitude of living and investment options, this feature-packed property is a rare find in a family-friendly neighborhood. With space, comfort, and development potential all rolled into one, this exceptional home is one you simply don't want to miss.
Contact Vicktor Sutrisno or Gidae Song to register your interest!
Disclaimer: The particulars of this listing have been prepared for advertising and marketing purposes only. We have made every effort to ensure the information is reliable and accurate, however, clients must carry out their own independent due diligence to ensure the information provided is correct and meets their expectations.
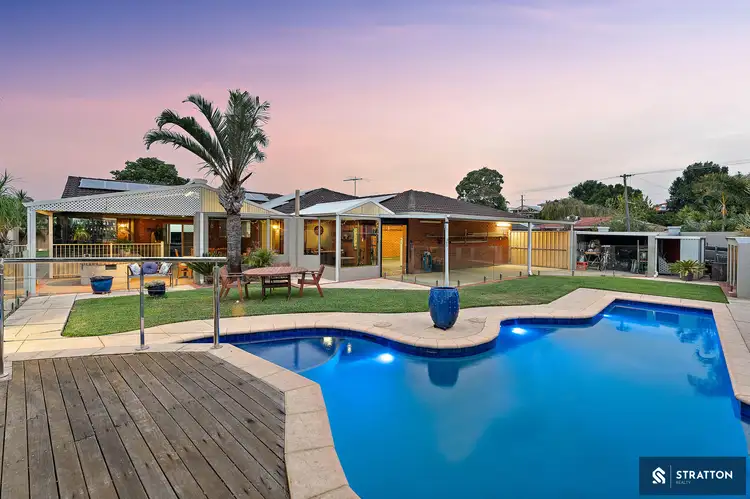
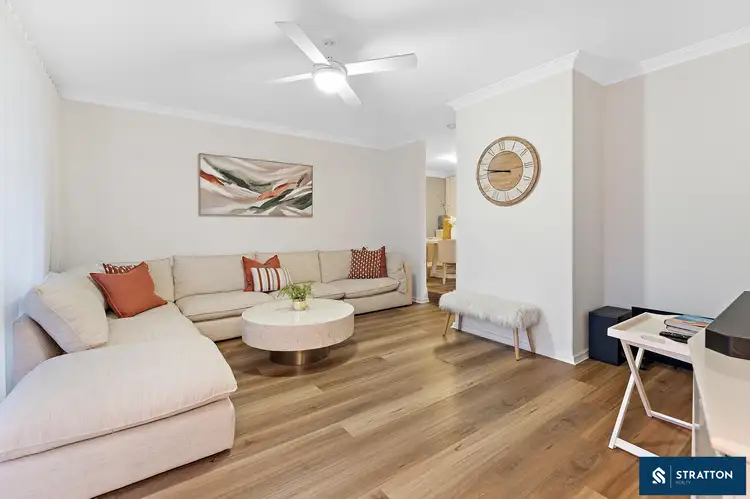
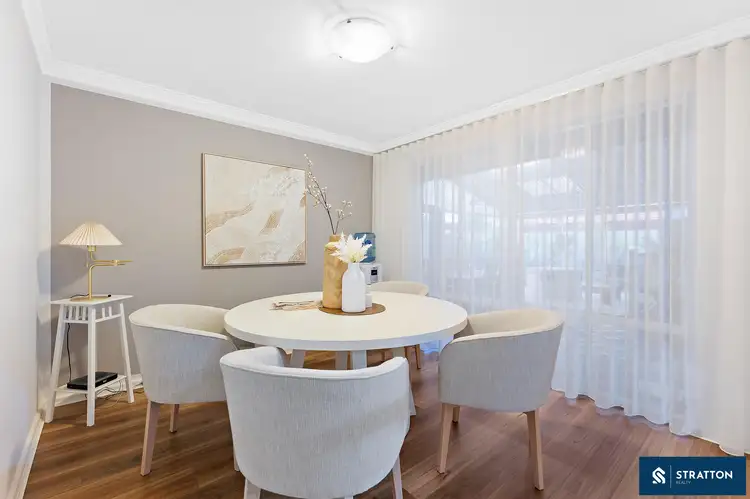
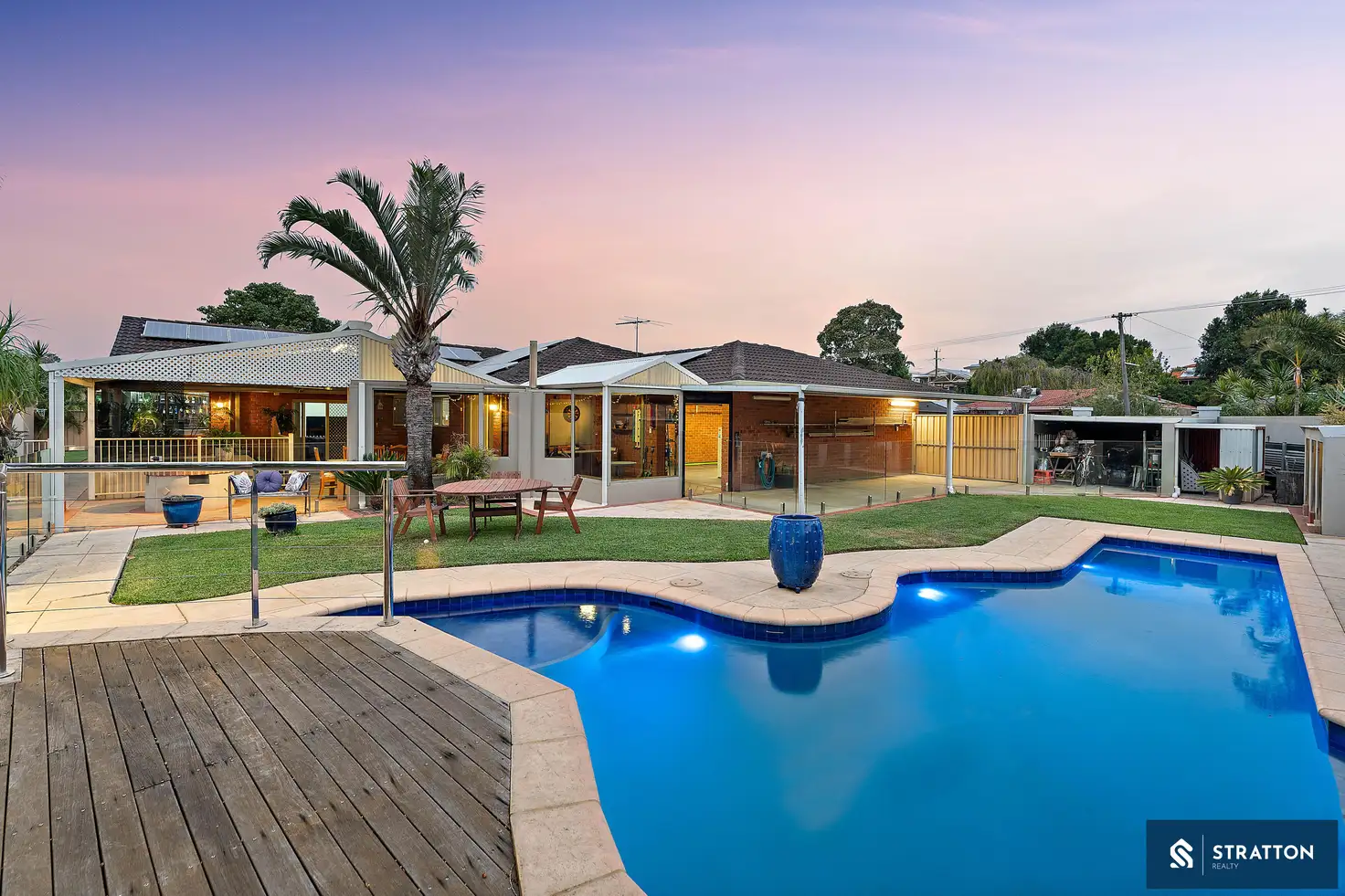


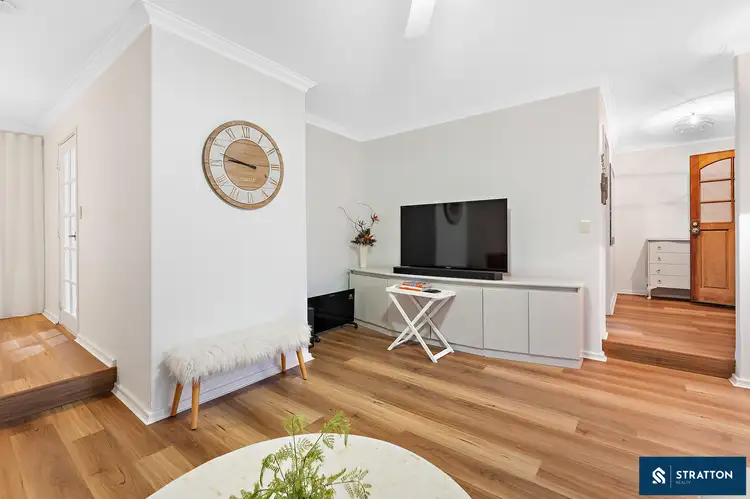
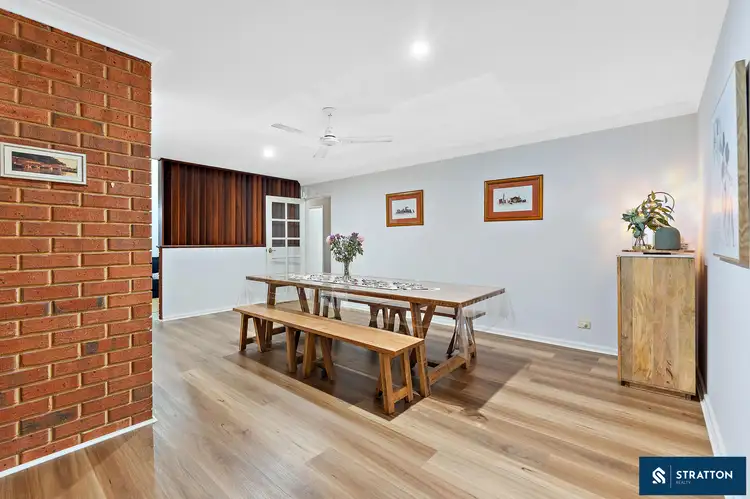
 View more
View more View more
View more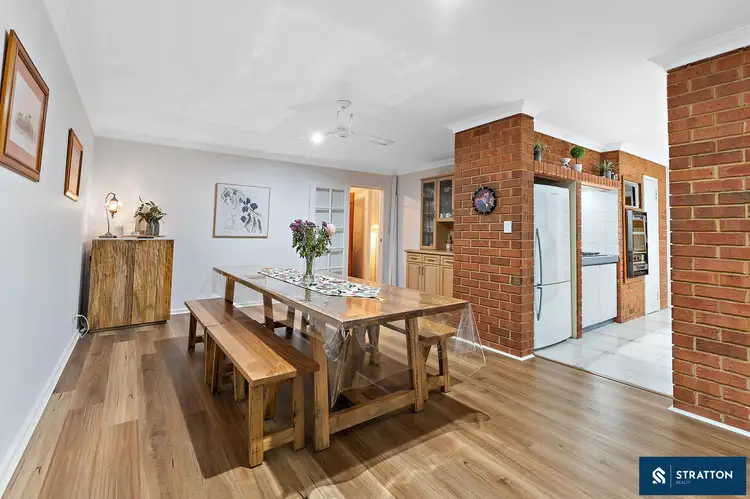 View more
View more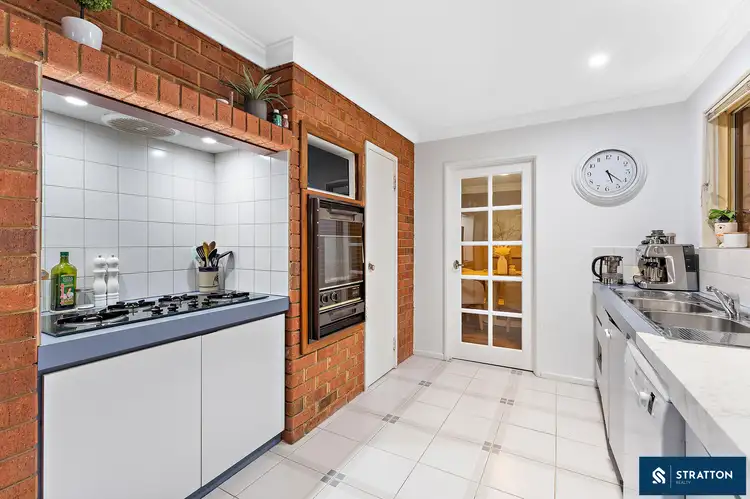 View more
View more
