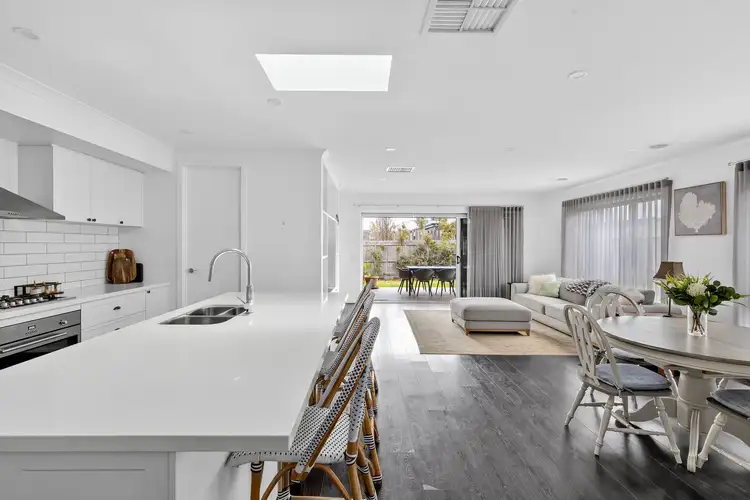This meticulously designed Boutique home presents a rare opportunity. With attention to detail, luxurious finishes and an idyllic location, this residence offers an enviable lifestyle that few can match. Carefully crafted to create an atmosphere of elegance and sophistication, this home is a perfect blend of functionality and style.
With a delightful street presence that invites curiosity, the three-bedroom, two living plus study home showcases a thoughtfully arranged layout, maximising space and style with luxury upgrades and finishes throughout. Offering an abundance of lifestyle amenities just moments from your door, your dream home awaits!
Kitchen –
40mm stone benchtop throughout, 900 mm cooktop/oven and rangehood, oversized island bench with dual undermount sink and side power point, skylight, downlights, brick tiles splashback, microwave provision, large fridge cavity, heaps of storage, upgraded floorboards, large WIP with ample storage, dishwasher, feature cabinetry
Living / Dining –
Open plan, upgraded floorboards, downlights, custom entertainment alcove cabinetry, sheer curtains, stacking door to undercover alfresco, evaporative cooling, ducted heating, double-glazed, high ceilings, TV points, multiple power points
Master Suite –
Spacious room, remote-controlled ceiling fan with light, lockout blinds with sheer curtains, ducted heating, multiple power points, upgraded carpets, high ceilings, large WIR with custom cabinetry, double-glazed
Ensuite –
Floor-to-ceiling tiles, dual vanity with stone benchtop, dual shower with hand-held shower head, tiled shower niche, large mirror, ample storage, exhaust fan, private toilet, high ceilings
Second Living -
Very spacious, blind with sheer curtain, ducted heating, upgraded carpets, high ceilings, downlights, TV and power points, double-glazed
Study -
Oversized, high ceiling, downlights, upgraded carpets, room for dual deck, double-glazed
Additional bedrooms –
Upgraded carpets, high ceilings, ducted heating, roller blinds, walk-in wardrobes, multiple power points, blinds, and remote-controlled ceiling fans with lights, double-glazed
Main Bathroom –
Tiled, single stone bench top vanity with basin and ample storage, mirror splashback, semi-frameless shower, tiled shower niche, tiled in bath, ceiling light, multiple power points, and separate toilet.
Outdoor –
Large undercover alfresco, spacious backyard, established trees and garden beds, single side gate access, fully fenced.
Mod cons –
Fully double-glazed, security system featuring four cameras ( front, back, LHS & RHS ), solar system, Tesla battery, upgraded floorboards throughout, high ceilings throughout, upgraded carpets with upgraded underlays throughout, double car garage with remote control door, laundry with trough and outdoor access, private yard, NBN/Opticomm access, single side gate access, downlights, recycled water access, chrome fittings, exposed aggregate driveway, and fully developed landscaping.
Ideal for –
Downsizers, couples, families, first home buyers
Close by local facilities –
Busy Bees Child Care, Geelong Lutheran College, St Catherine of Siena Catholic Primary School, Armstrong Creek Primary School, Mount Duneed Regional Primary School, Warralily Boulevard Playground, Armstrong Creek Town Centre, Armstrong Creek, access to Surf Coast Highway, and Geelong CBD, a short drive from home. Soon-to-be-completed Warralily Park Primary School and Bloinks Community Hub, both expected to be finished by early 2026
*All information offered by Armstrong Real Estate is provided in good faith. It is derived from sources believed to be accurate and current as at the date of publication and as such Armstrong Real Estate simply pass this information on. Use of such material is at your sole risk. Prospective purchasers are advised to make their own enquiries with respect to the information that is passed on. Armstrong Real Estate will not be liable for any loss resulting from any action or decision by you in reliance on the information.








 View more
View more View more
View more View more
View more View more
View more
