$1,855 per week
5 Bed • 3 Bath • 3 Car • 607m²
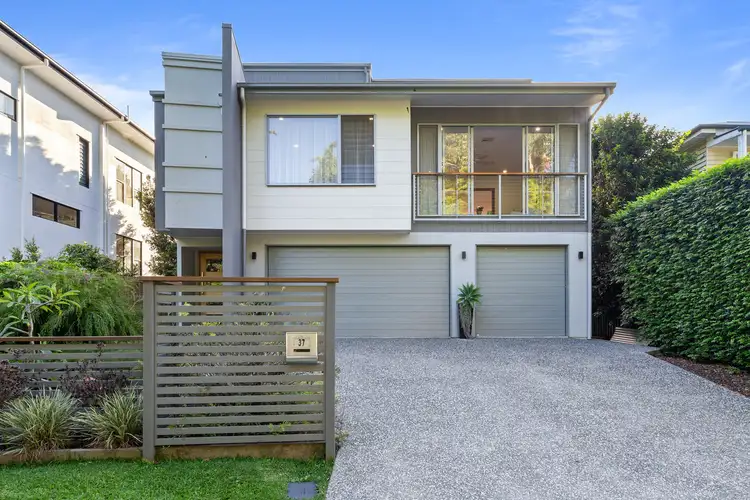
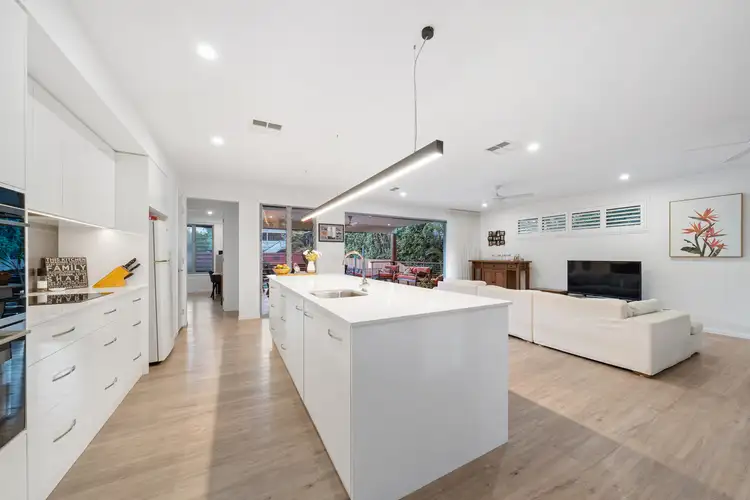
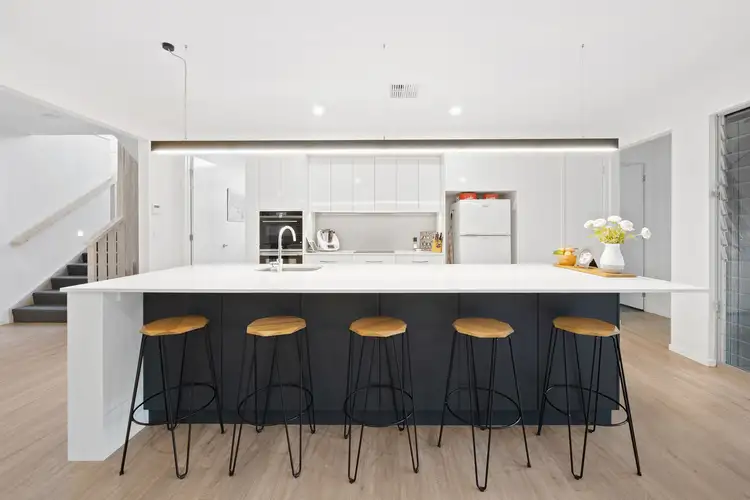
+13
New
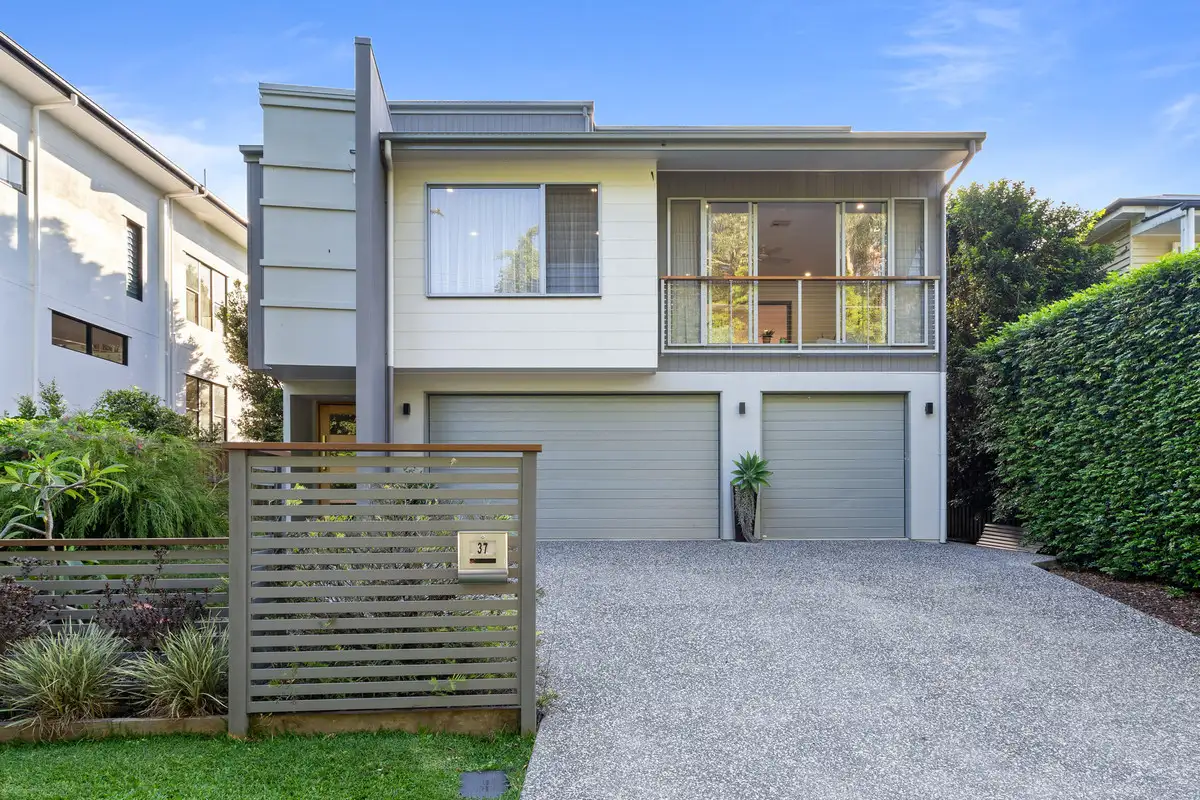


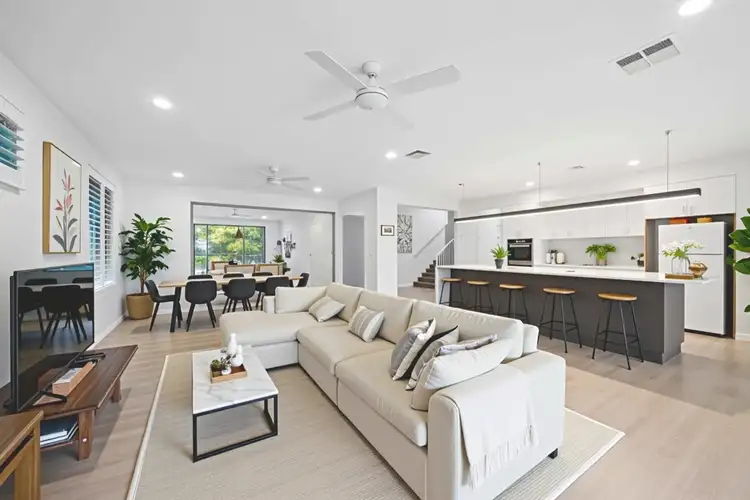
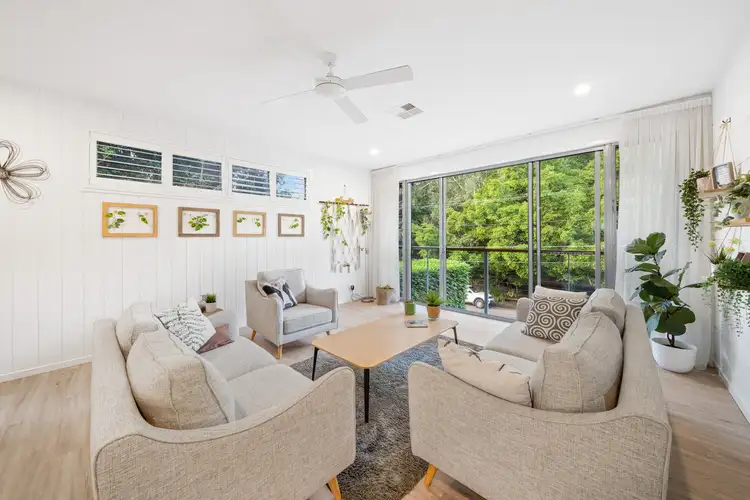
+11
New
37 Royal Parade, Ashgrove QLD 4060
Copy address
$1,855 per week
- 5Bed
- 3Bath
- 3 Car
- 607m²
House for rentNEW on Homely
Available from: Fri 12 Sep
Rental bond: $7,800
What's around Royal Parade
House description
“You Ain't Seen Nothing Yet”
Property features
Other features
Ceiling Fans; NBN; Close to Schools; Close to Recreational FacilitiesBuilding details
Area: 283m²
Land details
Area: 607m²
What's around Royal Parade
Want to Inspect the House in Ashgrove?

Book an inspection
Find a suitable time to book an inspection instantly powered by Inspect Real Estate.
Apply for 37 Royal Parade

Apply for this rental
Fill out your Snug rental profile and submit your rental application for this property now.
Contact the property manager

Madonna Cunning
Arthur Conias Real Estate - Toowong
0Not yet rated
Send an enquiry
37 Royal Parade, Ashgrove QLD 4060
Nearby schools in and around Ashgrove, QLD
Top reviews by locals of Ashgrove, QLD 4060
Discover what it's like to live in Ashgrove before you inspect or move.
Discussions in Ashgrove, QLD
Wondering what the latest hot topics are in Ashgrove, Queensland?
Similar Houses for lease in Ashgrove, QLD 4060
Properties for lease in nearby suburbs
Report Listing


