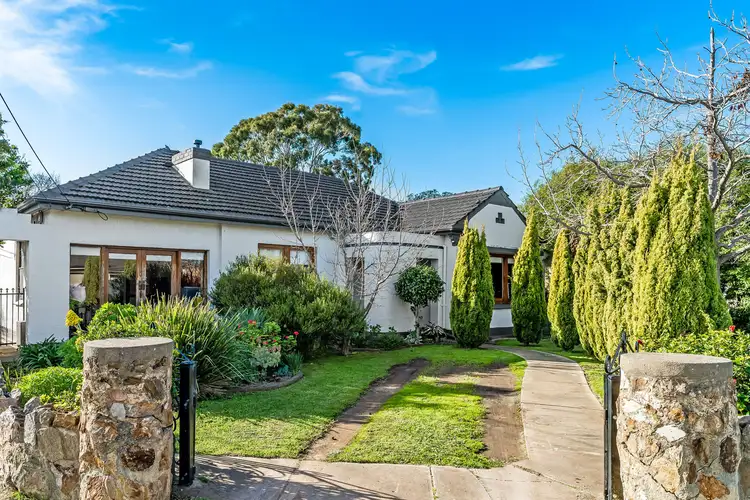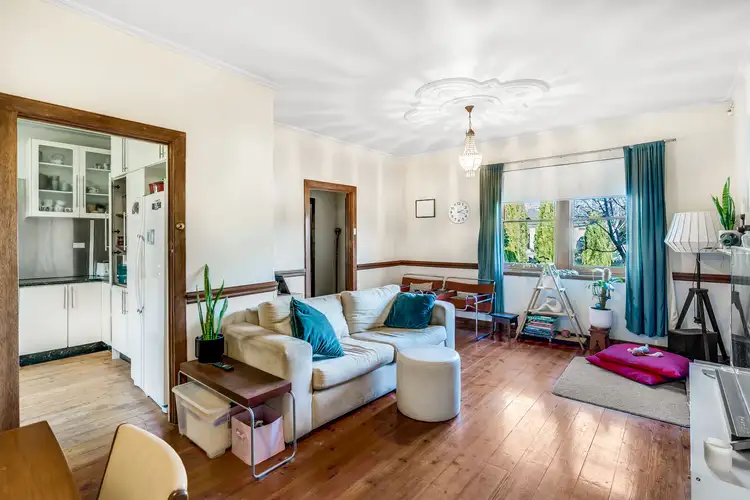This property presents a range of possibilities with a sizable 700m2 (approx.) corner block of land, providing ample space for various development opportunities or room for extensive renovations. Its prime location in Plympton Park makes it an attractive investment prospect.
Bursting with potential', this home has three bedrooms, each equipped with built-in robes and ceiling fans. The bathroom features a shower and bath, and there's a separate toilet for added convenience.
The kitchen is centrally located, for easy access. It presents an excellent opportunity for modernisation and customisation, allowing you to create a space tailored to your tastes and needs. Currently presenting with a freestanding stainless steel oven and 5-burner gas cooktop, rangehood, dishwasher, and ample cabinetry, this kitchen can serve your culinary needs with great functionality as is!
Original timber floors grace the open plan family/dining area, leading into the separate formal lounge area, with french doors to the front yard. This feature enhances the home's character and offers a seamless connection between indoor and outdoor living.
Towards the rear of the home, there is an office space, perfect for those who work from home. As for parking and storage, a garage with a roller door is available, accompanied by an adjacent carport for extra vehicles. Furthermore, two garden sheds offer ample room for your outdoor equipment and tools.
In a great location, this property is in close proximity to Immanuel College, public transport and a range of amenities. A short commute on the tram will take you to Glenelg beach, or the Adelaide CBD. Whether you choose to polish its existing charm or embark on a development journey, this property is a potential-filled gem!
Key Features:
- Sizable 700m2 (approx) corner block of land
- Great development opportunity (STCC)
- Zoned General Neighbourhood
- Three bedrooms with BIR and ceiling fans
- Bathroom with shower and bath
- Separate toilet
- Centrally located kitchen with ample cabinetry
- Open plan family/dining area
- Original timber floors
- Separate formal lounge area
- Office space
- Garage with a roller door
- Additional carport for extra parking
- Two garden sheds
Auction: Saturday, 12th August at 10:00am (unless sold prior)
Any offers submitted prior to the auction will still be under auction conditions. It is the purchaser's responsibility to seek their own legal advice and a Form 3 Cooling-Off Waiver.
PLEASE NOTE: This property is being auctioned with no price in line with current real estate legislation. Should you be interested, we can provide you with a printout of recent local sales to help you in your value research.
The vendor's statement may be inspected at our office at 411 Brighton Road, Brighton for 3 consecutive business days immediately preceding the auction; and at the auction for 30 minutes before it commences.
Disclaimer: All information provided has been obtained from sources we believe to be accurate, however, we cannot guarantee the information is accurate and we accept no liability for any errors or omissions.








 View more
View more View more
View more View more
View more View more
View more
