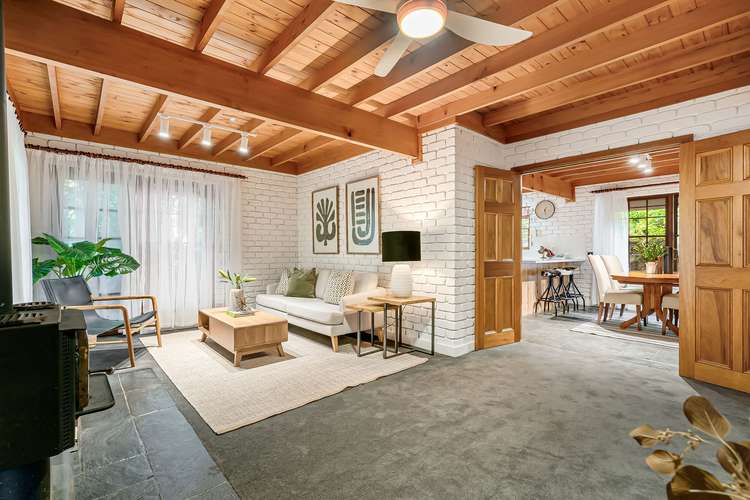$825k-$865k
4 Bed • 2 Bath • 2 Car • 1553m²
New








37 Shurdington Road, Crafers SA 5152
$825k-$865k
- 4Bed
- 2Bath
- 2 Car
- 1553m²
House for sale13 days on Homely
Home loan calculator
The monthly estimated repayment is calculated based on:
Listed display price: the price that the agent(s) want displayed on their listed property. If a range, the lowest value will be ultised
Suburb median listed price: the middle value of listed prices for all listings currently for sale in that same suburb
National median listed price: the middle value of listed prices for all listings currently for sale nationally
Note: The median price is just a guide and may not reflect the value of this property.
What's around Shurdington Road
House description
“The ultimate Crafers retreat brimming with character”
Best Offers By 12pm Tuesday 30th April (unless sold prior)
Radiating all the richness of the late 1970s and enveloped by a striking 1553sqm allotment, tucked privately away from the world while only seconds from Crafers and minutes from the CBD, 37 Shurdington Road is a captivating as it character-laden.
Defined by connected living areas, the lower floor is canopied by timber exposed beams and lined with double brick feature walls, spacious lounge room flowing to sit-in kitchen. With combustion heater on hand for winters around the roaring fire and open-plan composition ensuring easy meal service, it's a truly united home hub.
Upstairs, four double bedrooms are each complete with built-in robes, citrus-toned family bathroom servicing all with heart. The cleverly configured footprint enables maximum space and privacy, while main bedroom boasts both direct bathroom access and French doors stepping out to expansive balcony. Wrapping the upper floor with the perfect observation deck for views across the treetops of Mount Lofty Botanic Gardens, it's an enviable haven to soak up the sun and survey your empire.
Winding slate paths and lush established gardens wrap the allotment in botanical bliss, uniting endless vignettes and deluxe cubby house. Sure to host epic hide-and-seek tournaments for generations to come, all supervised in comfort from freestanding gazebo with café blinds, it's an exquisite slice of the Adelaide Hills to call your own.
Located minutes away numerous amenities at Stirling and Crafers, including shops, cafes, supermarkets, and the beloved Stirling and Crafers Hotels. Weekends are sorted with the best of the Adelaide Hills Wine Region at your doorstep, while it's only 20 minutes to the CBD.
A timeless home set to see you through the ages. You'll never look back.
More to love:
• Double carport and additional off-street parking
• Combustion and brick heaters to lounge, plus oil heater to dining
• Separate laundry and second bathroom to lower floor
• Large powered, cement-floored shed with loft storage
• Ceiling fans to amplify hills breezes
• Irrigation system
• Cat run with internal door
• Extensive built-in storage throughout, including attic
• Fire hose system with 2 fire hose reels, plus roof and perimeter sprinklers
• 11,000L and 9,000L rainwater tanks
Specifications:
CT / 5359/111
Council / City of Adelaide Hills
Zoning / Productive Rural Landscape
Built / 1978
Land / 1553m2
Frontage / 36.98m
Council Rates / $2,470.81pa
Estimated rental assessment: $720 - $800 per week (written assessment can be provided upon request)
Nearby Schools / Crafers P.S, Upper Sturt P.S, Heathfield P.S, Aldgate P.S, Heathfield H.S, Urrbrae Agricultural H.S, Mitcham Girls H.S
Disclaimer: All information provided has been obtained from sources we believe to be accurate, however, we cannot guarantee the information is accurate and we accept no liability for any errors or omissions (including but not limited to a property's land size, floor plans and size, building age and condition). Interested parties should make their own enquiries and obtain their own legal and financial advice. Should this property be scheduled for auction, the Vendor's Statement may be inspected at any Harris Real Estate office for 3 consecutive business days immediately preceding the auction and at the auction for 30 minutes before it starts. RLA | 226409
Building details
Land details
What's around Shurdington Road
Inspection times
 View more
View more View more
View more View more
View more View more
View moreContact the real estate agent

Colby Harris
Harris Real Estate - Kent Town
Send an enquiry

Nearby schools in and around Crafers, SA
Top reviews by locals of Crafers, SA 5152
Discover what it's like to live in Crafers before you inspect or move.
Discussions in Crafers, SA
Wondering what the latest hot topics are in Crafers, South Australia?
Similar Houses for sale in Crafers, SA 5152
Properties for sale in nearby suburbs
- 4
- 2
- 2
- 1553m²