Cornering Sixth Avenue and John Street, study the floorplan of this stone-fronted, renovated 1950s home and you'll uncover two-for-one lifestyle versatility, three blocks from Ascot Park train station and 20 minutes to town
And whether you pack your beach bag, school books or your metro pass is the question this close to Flinders University, Tonsley's Innovation hub, Marion Shopping Centre, Glenelg or Somerton Beach in a home designed for dual occupancy.
With two entry points, three courtyards, and a three-car carport break it down and you get three-bedroom freedom with an interconnecting one-bedroom studio apartment combined into one superb offering.
An offering returning income potential of around $200 per week from the studio alone
The studio, entered via the carport, is fully tiled and ready to let, cohabitate with an elderly parent, or ideal to loosen the apron string for an independent teen offering an open plan bathroom/laundry, galley-style kitchen with stainless appliances, double bedroom and private courtyard - giving its occupant stretch minus upkeep.
Upgraded over time, the home's family focus lies in the main open plan wing with its perfect pairing of high decorative ceilings and downlights, polished Baltic pine boards and timber family room French doors; doors opening to the biggest paved and established garden courtyard.
Open plan carries to the casual meals and shaker-style kitchen 900mm stainless oven, timber-topped island bench and stainless dishwasher equipped before the hallway unfolds its three double-sized bedrooms, upgraded bathroom, laundry and second of three courtyards.
In its entirety, the light and airy home's comfort is assured with split system air conditioning and heating to the main family room, and ceiling fans to two bedrooms; bundle the brood together or savour the separation.
Two-for-one on a 500sqm (approximate) corner block becomes a double blessing; move in or miss out.
You'll love:
- C1956 family home with dual living potential
- 3-car carport, 3 private courtyards, 2 entry points
- Corner 500sqm (approx.) allotment
- 2 renovated kitchens & bathrooms
- Repainted throughout
- Upgraded timber blinds & ceiling fans
- Split system reverse cycle air conditioning heating
- 1 train stop to Westminster & Marion Primary Schools
- Walking distance to Ascot Primary School
- Zoned to Hamilton Secondary College
- 15 minutes to Glenelg
Specifications:
CT / 5154/945
Council / City of Marion
Zoning / R'13
Built / 1956
Land / 500m2
Council Rates / $1642.35pa
SA Water / $188.61pq
ES Levy / $275.40pa
All information provided has been obtained from sources we believe to be accurate, however, we cannot guarantee the information is accurate and we accept no liability for any errors or omissions (including but not limited to a property's land size, floor plans and size, building age and condition) Interested parties should make their own enquiries and obtain their own legal advice. Should this property be scheduled for auction, the Vendor's Statement may be inspected at any Harris Real Estate office for 3 consecutive business days immediately preceding the auction and at the auction for 30 minutes before it starts.
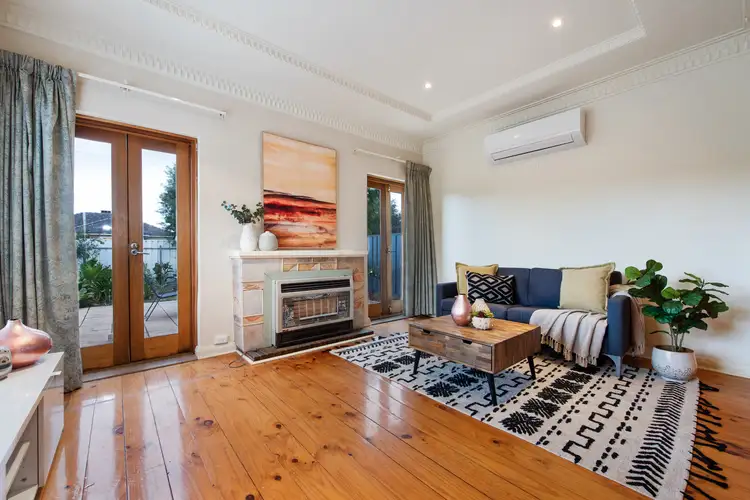
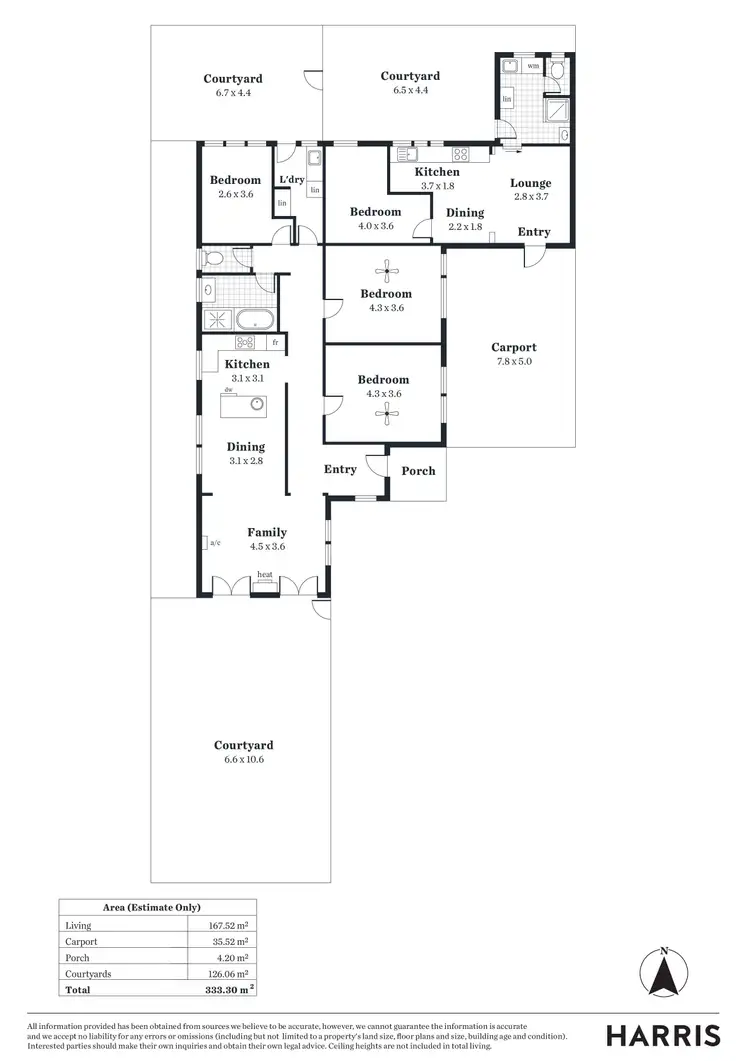
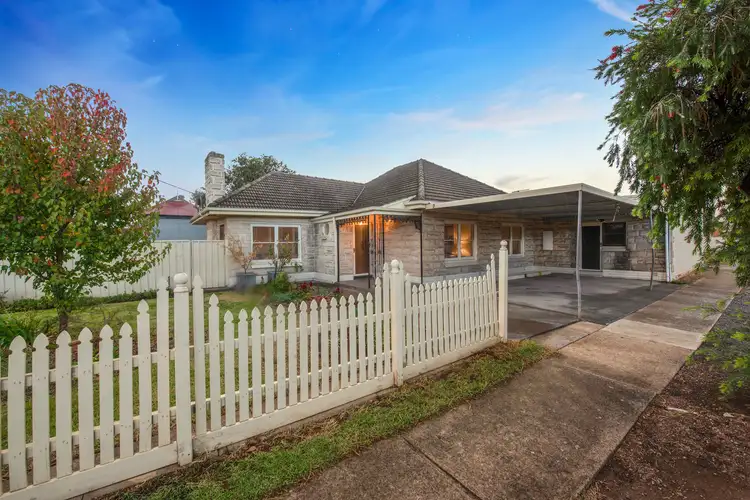
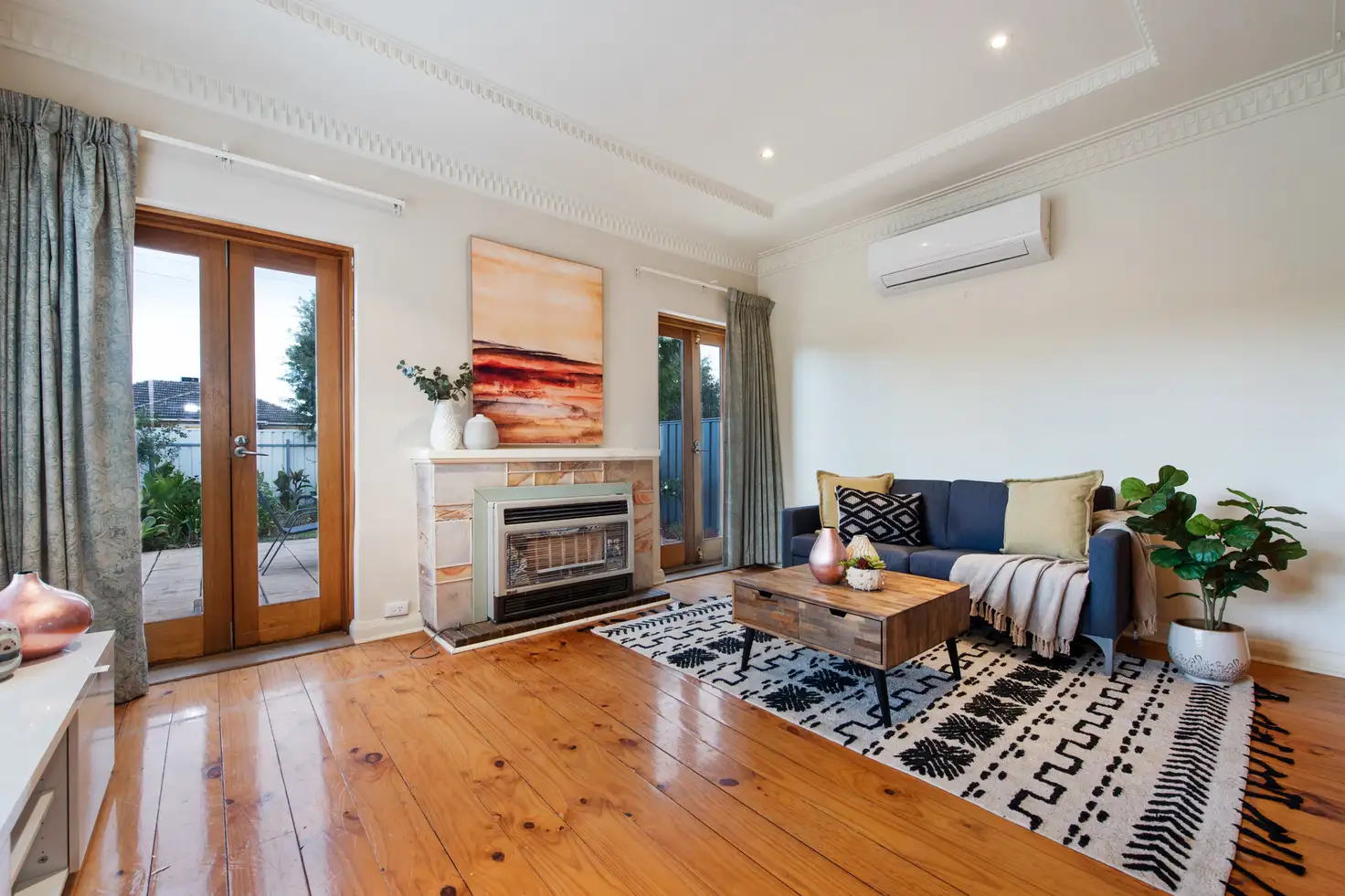


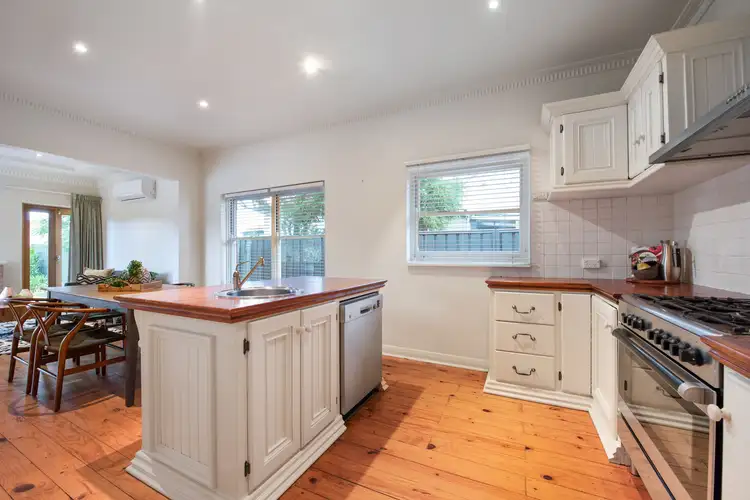
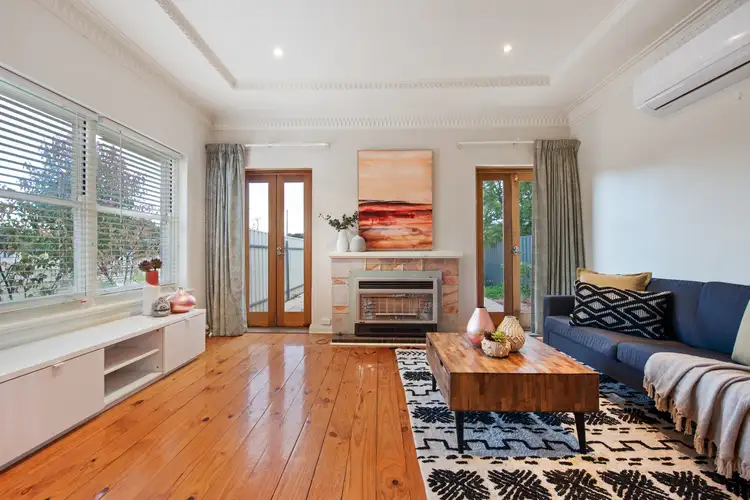
 View more
View more View more
View more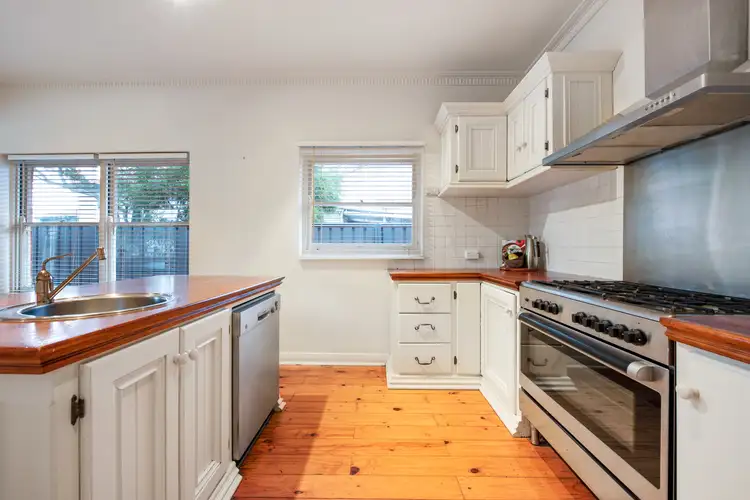 View more
View more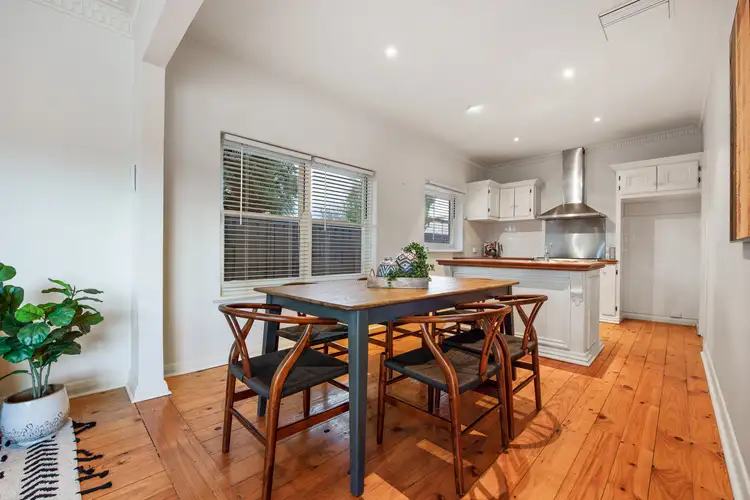 View more
View more
