Gracefully attuned to the demands of family life, this tastefully refreshed home blends classic allure with modern practicality, offering an exceptional opportunity for buyers who seek comfort and convenience. Peacefully positioned with no rear neighbours, the property boasts a charming brick facade with a neatly landscaped frontage, while the delightful timber porch has been enclosed to enhance privacy and security.
Revealing fresh paint throughout, the ambient interiors introduce a distinguished living room to encourage household harmony, showcasing refined floating floors and endless natural light. Merging via an on-trend arch, the versatile family/dining zone capitalises on its seamless outdoor connection, while the updated kitchen offers quality stainless-steel appliances and ample storage.
Nestled in their own private wing, the three robed bedrooms are placed alongside the neat family bathroom, with the separate powder room adding to the home's flawless functionality. Especially notable, the master is a haven of calm with its gentle leafy outlooks and muted palette, savouring a renovated ensuite with an oversized shower and stylish stone vanity.
Perfect for a household that loves to entertain, the huge pergola is great for summer barbecues, gazing to the established backyard with its garden shed and veggie patch.
Ducted heating unites with split-system air conditioners to optimise comfort levels, while finishing touches include ramp access, solar panels to aid with energy efficiency and an enclosed remote-controlled double carport.
Ideally located for a young family, the home is just a stroll from Brentwood Park Primary School and Kambrya College. Eden Rise Village and local buses are also accessible on foot, while elite private schools, Casey Hospital and the Princes Freeway are all close by. M1 access is less than 500m away making commuting a breeze.
A perfect match for first homebuyers, astute investors and downsizers, this cherished home awaits in the coveted St Johns Wood Estate.
Property Specifications:
*Spacious living room, versatile family/dining zone, three robed bedrooms
*Floating timber floors throughout, fresh paint, renovated ensuite to master
*Updated kitchen with electric oven, gas cooktop, dishwasher, glass splashback
*Family bathroom with bath, separate powder room, laundry with storage
*Ducted heating, split-system AC x 2, blinds/curtains, decorative lighting
*Security screen doors, ramp access, solar panels, security cameras
*Entertainers' patio, garden shed, NBN, remote-controlled enclosed carport with rear access
Please note:
*Every precaution has been taken to establish the accuracy of the information within but does not constitute any representation by the vendor or agent - we encourage every buyer to do their own due diligence
*Photo I.D is required at all open inspections
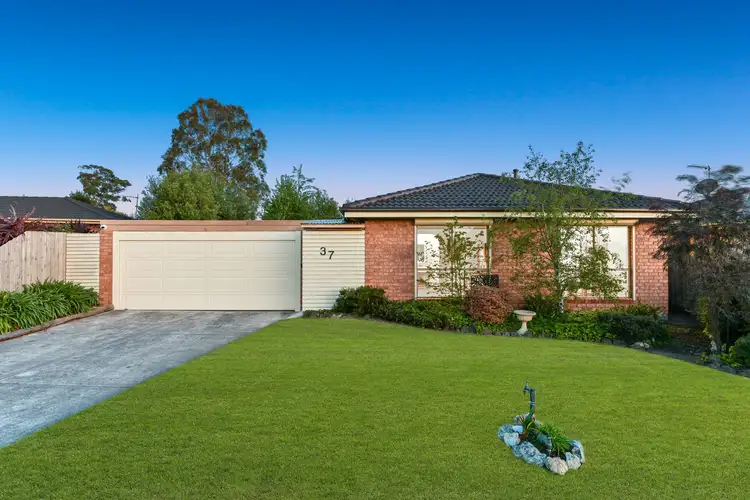
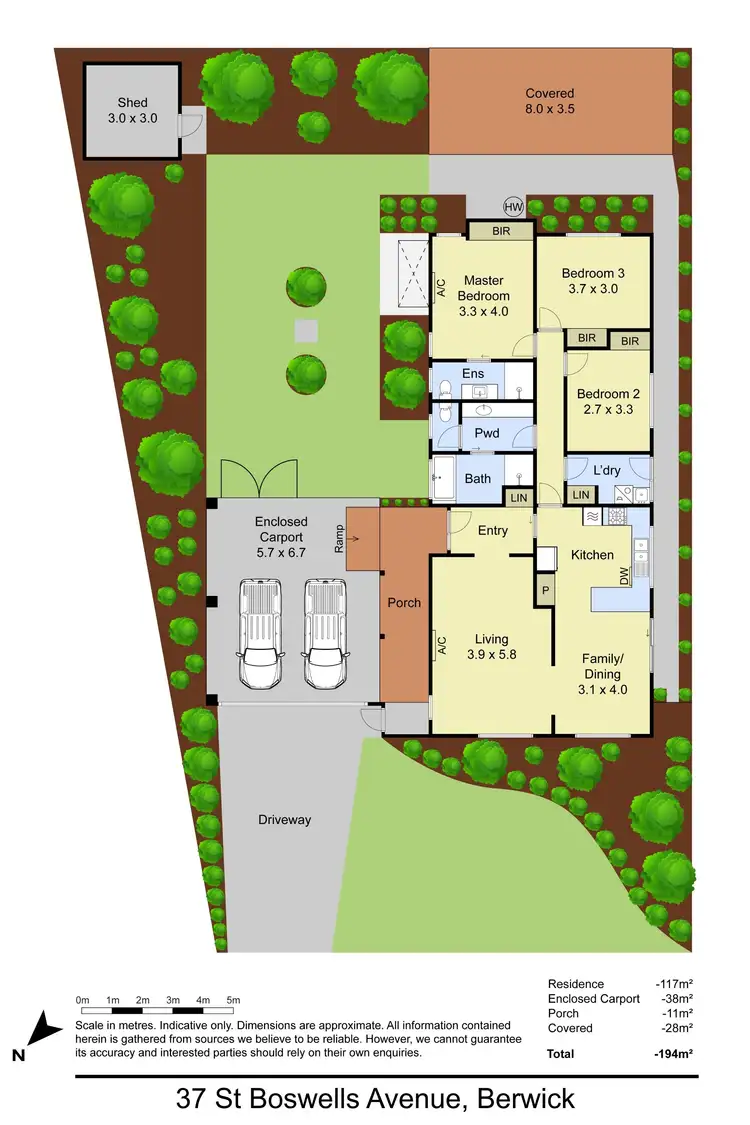
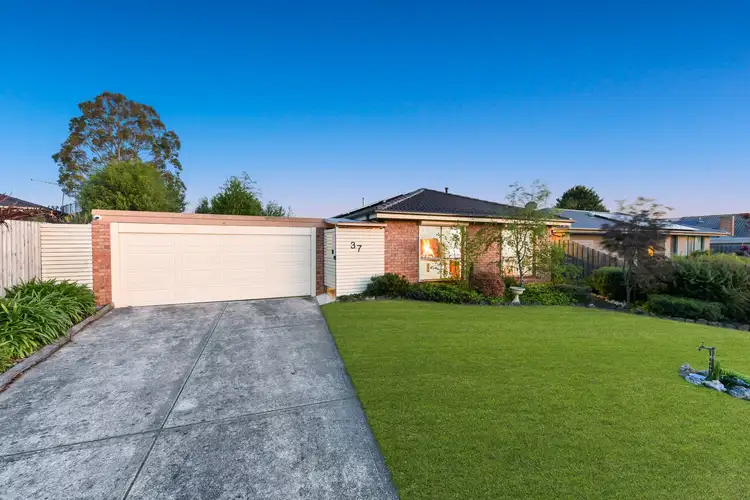
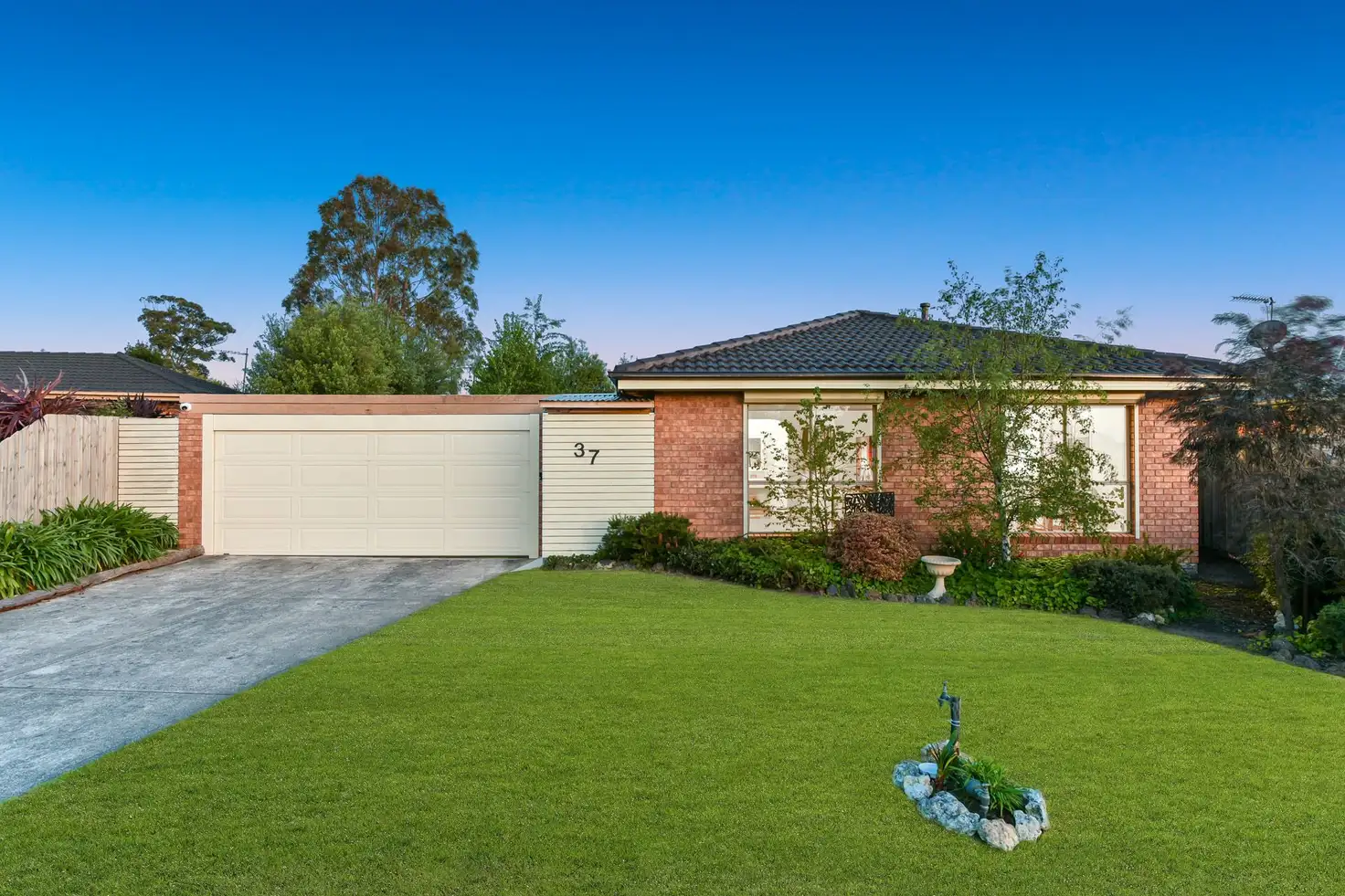


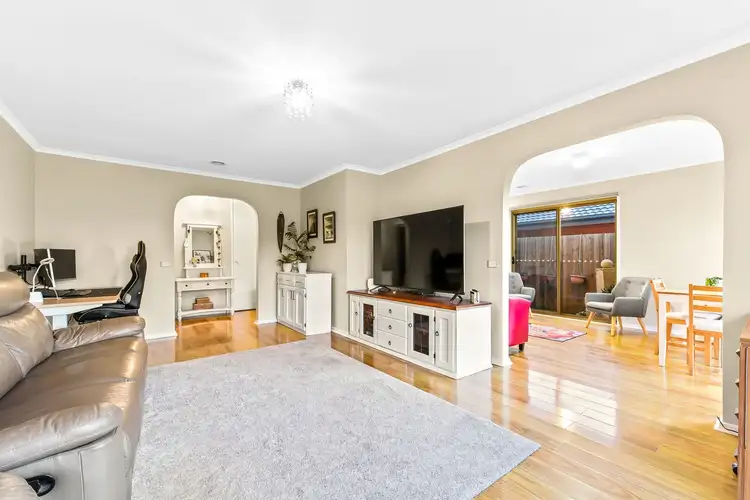
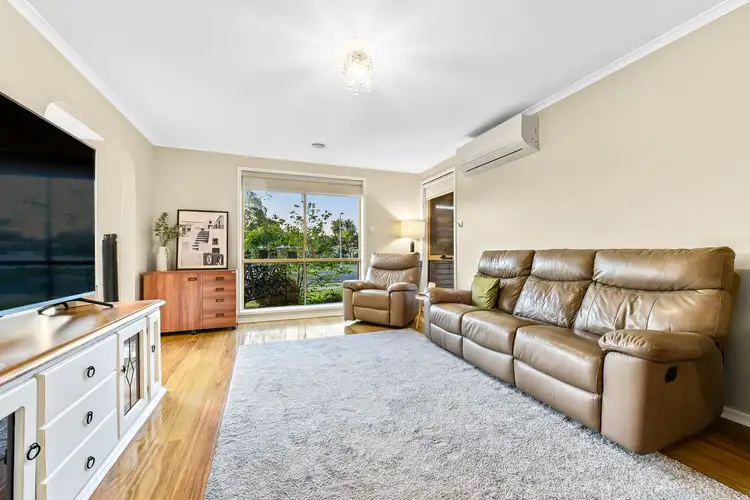
 View more
View more View more
View more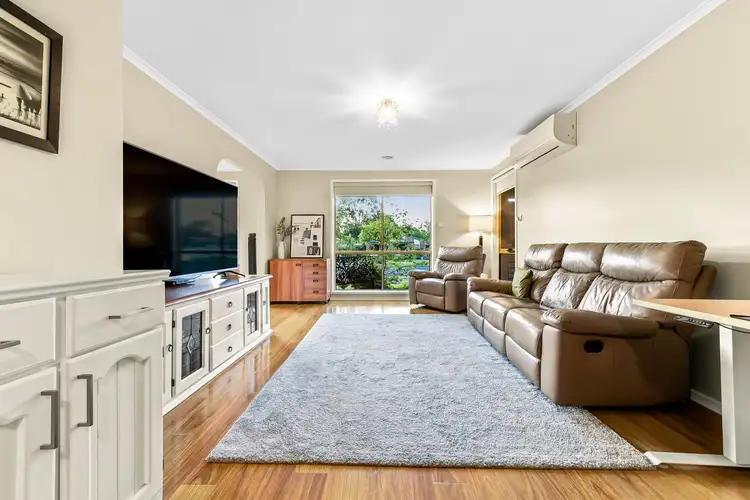 View more
View more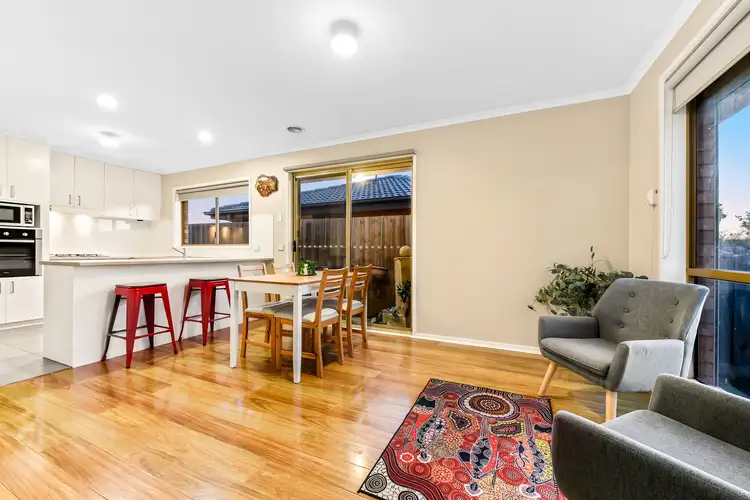 View more
View more
