For one of the prettiest close-to-town turns featuring gum-studded views, St. Marks Drive marks the spot, and with it, the scale and elevation of a Federation style home with undeniable lifestyle leverage…
One scan of this colossal 5-bedroom, 2-bathroom floorplan leaves no doubt in any entertaining or growing family's mind, you've met your match here on an immaculate 1027sqm block.
Proving the point, a sweeping driveway adds convenient guest, boat, van or trailer parking beside the secure 2-car garage, plus fully fenced and retained rear gardens that round off with a top-of-block 'fun shed'/garage retreat against a sundrenched entertainer's deck.
Deck it all out your way, and the outdoors are yours to celebrate.
From entry, the home's size is emphasized by a wide entry hall, coffered ceilings, and a leading 5th bedroom creating an optional home office against a serene parent's wing savouring a walk-in robe and sunlit spa ensuite.
Bedrooms 2, 3 and 4 wrap up the quiet rear third of this incredulous home beside a large 3-way family bathroom and study nook.
Meanwhile, the huge games/lounge room racks up a mean game of pool yet easily adapts to dinner parties and pre-dinner drinks with plenty of lounging legroom, all extra to the open plan living expanse that centres around the equally epic kitchen.
The timeless timber cook's zone hosts a Dishlex dishwasher, 5-burner gas stove, 900mm Westinghouse oven, and a sprawling island putting you in prime position for supervising the BBQ chef under the all-weather patio.
And the benefits of 3 living zones is a gratifying all-purpose finale - a spacious sunroom that lets you curl up with a book, lay out the gym equipment, scatter the kids' toys, even dry the washing when no one's looking courtesy of dual aspect, garden-grabbing windows; gardens carefully tended and layered with soft, hedged edges creating safe play lawns for the kids…
You'll have it all.
Whether you're vacating the suburbs or simply stretching out, this is how it's done armed with a bevy of Woodside sweeteners including awarded cellar doors, Klose's Foodland, Woodside Providore, and the applauded Amy Gillett bikeway.
On your marks, get set for life:
Elevated 1027sqm* allotment opposite a gum-studded reserve
2004-built Federation style home
5 bedrooms | 2 bathrooms | 3 living areas
Sundeck elevation for open air entertaining
Paved perimeters & all-weather BBQ area
Dual garage with discreet internal access, perfect for pantry filling…
Quality carpets & window furnishings
Side/rear trailer parking
Exceptionally flexible floorplan
Ducted evaporative cooling & combustion fire comfort.
Lean-to shed for garden tools.
6m x 6m* powered & concrete-floored garage/workshop.
Fully fenced & irrigated rear gardens.
*Approximate land size
Property Information:
Title Reference: 5893/786
Zoning: Township
Year Built: 2004
Council Rates: $3275.46 per annum
Water Rates: $74.20 per quarter
*Estimated rental assessment: $710 - $730 per week (written rental assessment can be provided upon request)
Adcock Real Estate - RLA66526
Andrew Adcock 0418 816 874
Nikki Seppelt 0437 658 067
Jake Adcock 0432 988 464
*Whilst every endeavour has been made to verify the correct details in this marketing neither the agent, vendor or contracted illustrator take any responsibility for any omission, wrongful inclusion, misdescription or typographical error in this marketing material. Accordingly, all interested parties should make their own enquiries to verify the information provided.
The floor plan included in this marketing material is for illustration purposes only, all measurement are approximate and is intended as an artistic impression only. Any fixtures shown may not necessarily be included in the sale contract and it is essential that any queries are directed to the agent. Any information that is intended to be relied upon should be independently verified.
Property Managers have provided a written rental assessment based on images, floor plan and information provided by the Agent/Vendor – an accurate rental appraisal figure will require a property viewing.
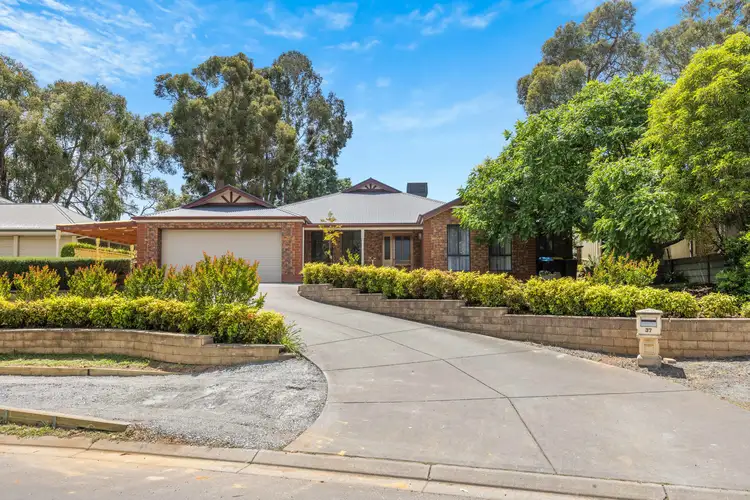
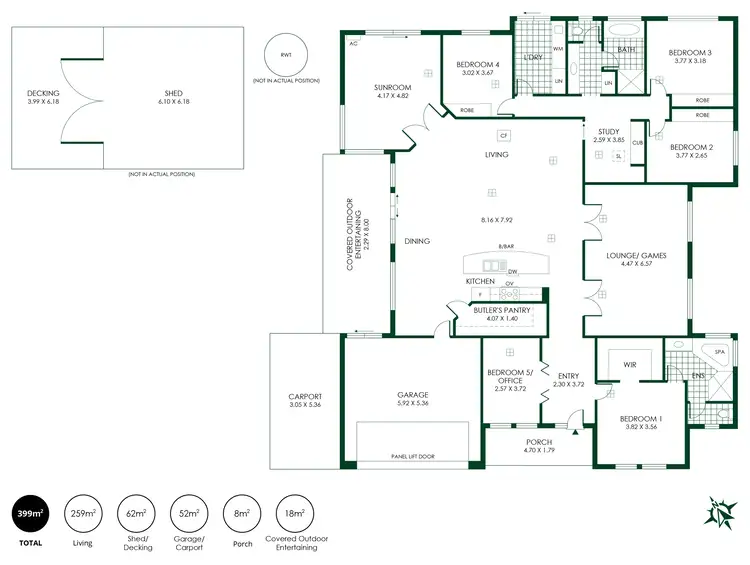
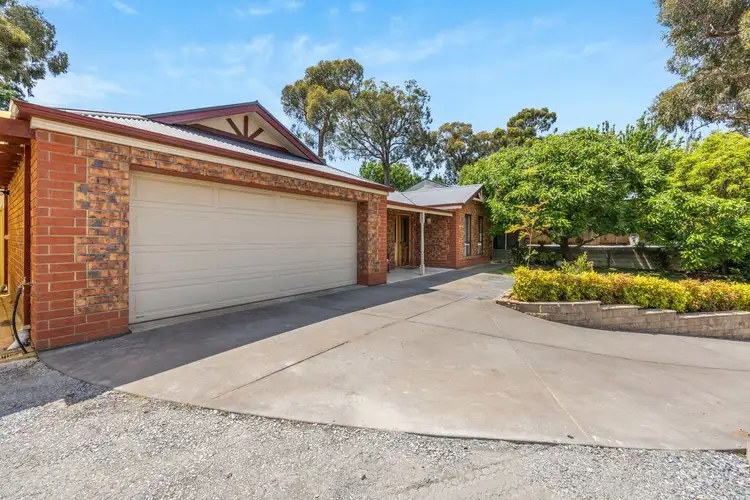
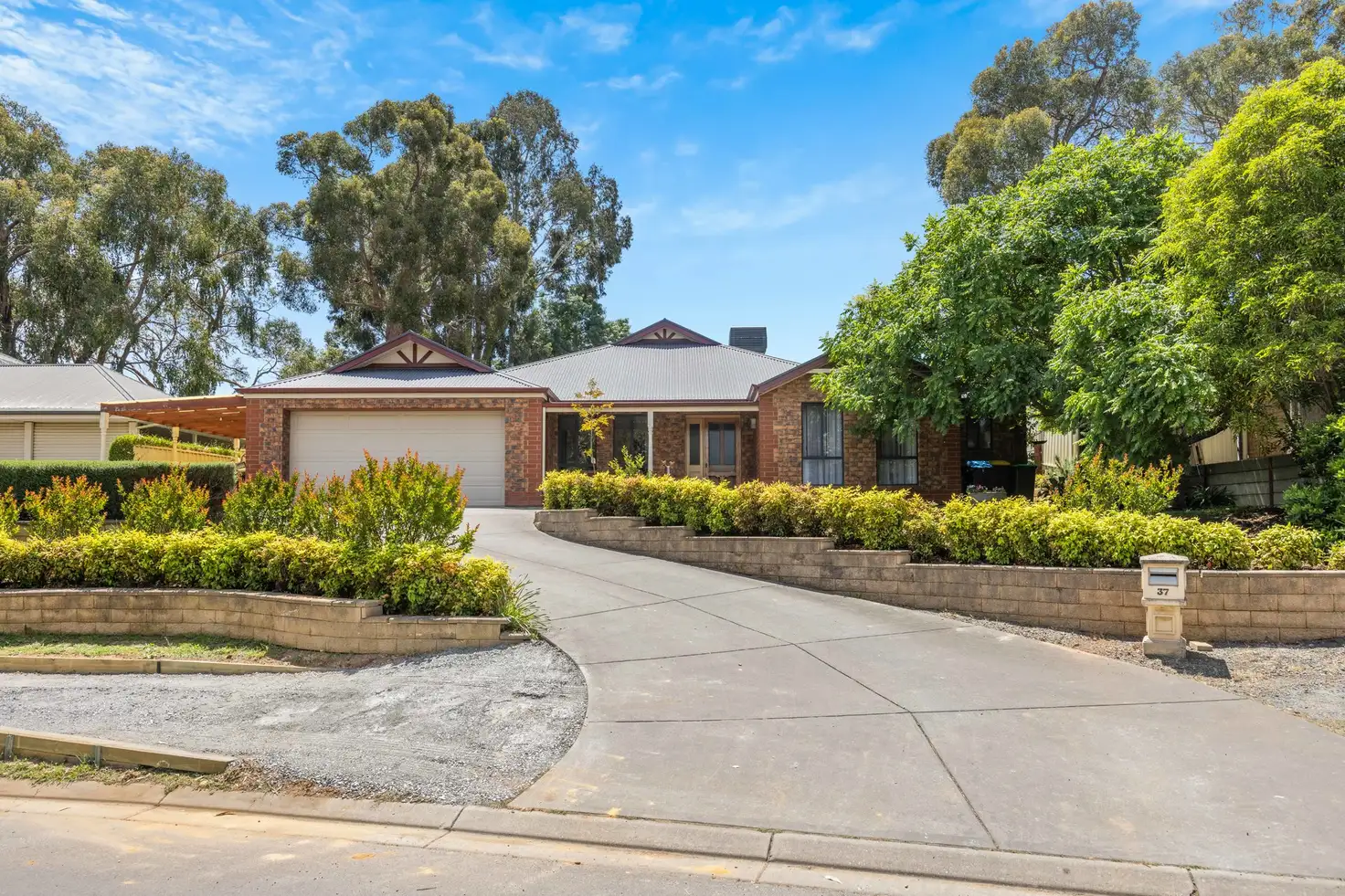


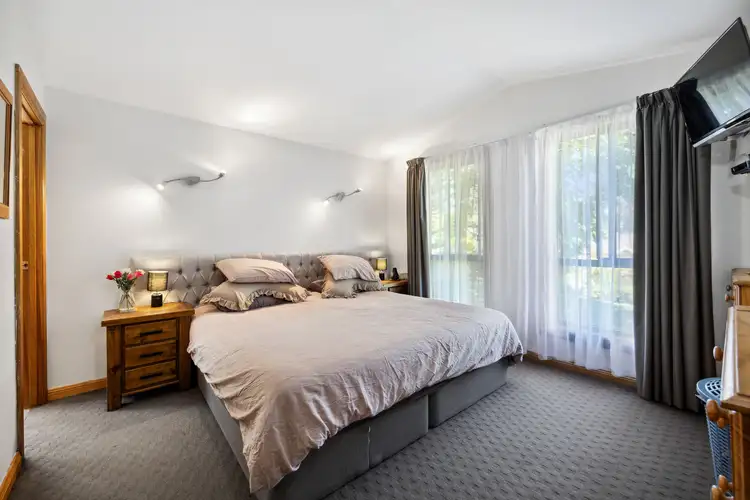
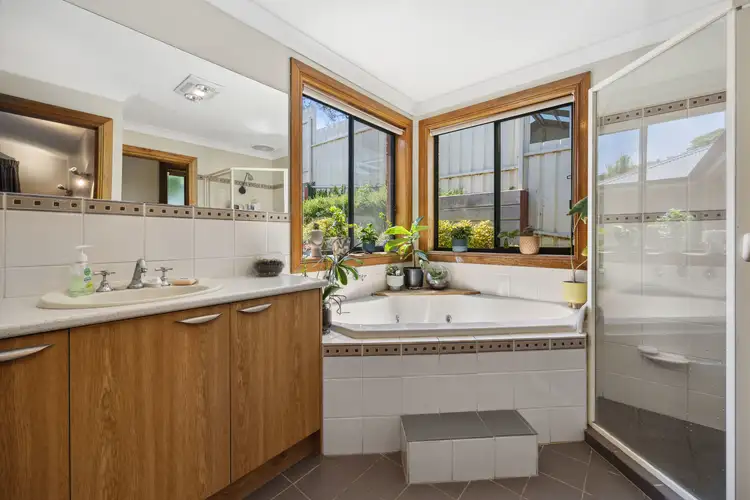
 View more
View more View more
View more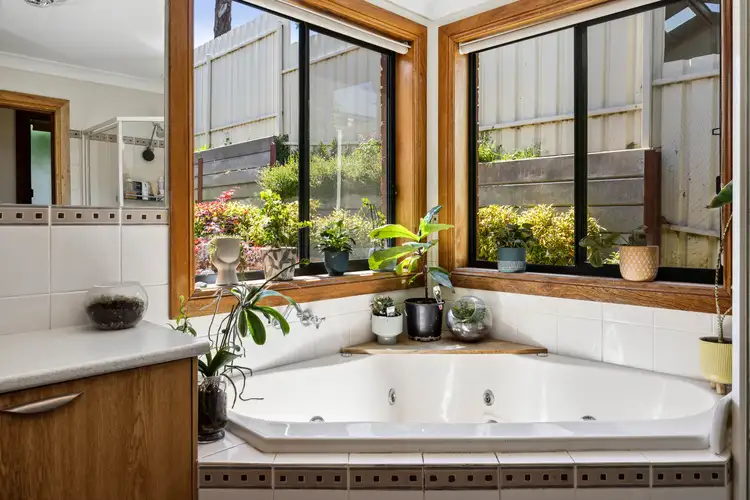 View more
View more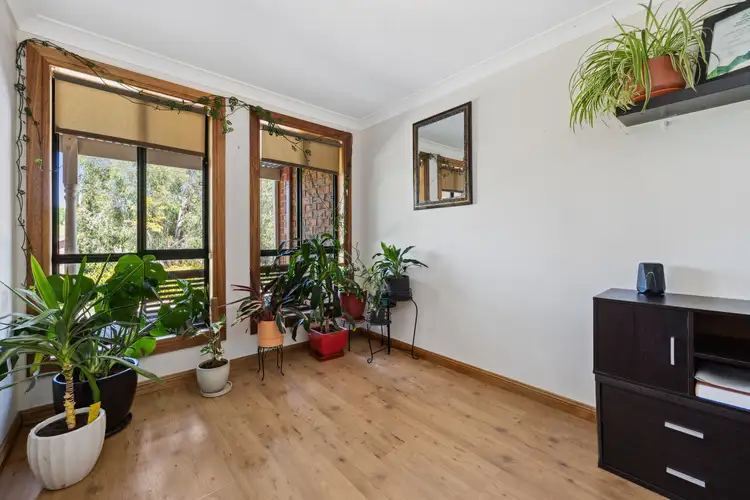 View more
View more
