Auction Sat 17th May 1PM (USP) Price Guide $775,000
Spilling with light-filled contemporary charm, and boasted by soaring ceilings to the beautiful open-plan entertaining, 37 Stradbroke Road a torrens titled property reveals sought-after low maintenance simplicity picture-perfect for young buyers and budding couples to step straight into and make their own.
Delivering stellar lifestyle appeal - both within the walls of this familiar and functional 3-bedroom home, and the leafy surrounds of Athelstone that sees you a stone's throw to schools, moments to the hugely popular Thorndon Park Reserve, and a quick zip to Newton Central's vibrant café hub - seizing such a home-owning start here promises long-term bliss for the brightest of futures.
With 3 bright and airy bedrooms, a master enjoying WIR and private ensuite, and great practicality across the neat and tidy bathroom, storage-packed laundry, and zone ducted AC, you'll also find plenty of potential outside too where an undercover entertaining area is primed for your personal touch, potted plants, rejuvenate the lawn for pet-friendly fun, all while keeping upkeep to a minimum.
Cosy and comfortable as is, room to improve should the need arise, and an ideal entry into Adelaide's thriving property market that lets you sow roots in this much-loved eastern enclave with scenic conservation parks rising in the backdrop… don't let this beautiful base slip through your fingers!
FEATURES WE LOVE
• Superb open-plan entertaining sailing under soaring ceilings + spilling with natural light
• Spacious contemporary kitchen featuring great bench top + breakfast bar space ready to handle the morning rush or cook with company, abundant cabinetry, dishwasher + stainless oven/gas cook top
• Generous master bedroom featuring wide windows, ceiling fan, soft carpets, WIR + sparkling ensuite
• 2 more well-sized bedrooms, both with soft carpeting, 1 with handy ceiling fan
• Neat + tidy contemporary bathroom featuring separate shower + bath
• Family-friendly laundry with ample storage + access to service courtyard
• Lovely outdoor entertaining space with all-weather verandah + enclosed storage pocket
• Low maintenance lawn ready to be re-inspired + high neighbourly fencing
• Roof upgrade with new colorbond sheeting to the whole roof
• Secure double garage with internal entry behind a gated + rendered frontage
LOCATION
• A brisk walk to the scenic Thorndon Park Primary inviting plenty of outdoor fun + adventure
• Stroll to Thorndon Park Primary, zoned for Charles Campbell College a couple of bus stops away + Saint Ignatius' College close by for a private school option
• Around the corner from both Newton Village + the vibrant Newton Central teeming with cafés + delicious specialty stores
• Close to blue-ribbon Rostrevor, 8-minutes to Firle Plaza + 15 to the Parade Norwood
• Only 5-minutes to Paradise Interchange letting you cruise to the CBD hassle-free
Auction Pricing - In a campaign of this nature, our clients have opted to not state a price guide to the public. To assist you, please reach out to receive the latest sales data or attend our next inspection where this will be readily available. During this campaign, we are unable to supply a guide or influence the market in terms of price.
Vendors Statement: The vendor's statement may be inspected at our office for 3 consecutive business days immediately preceding the auction; and at the auction for 30 minutes before it starts.
RLA 322799
Disclaimer: As much as we aimed to have all details represented within this advertisement be true and correct, it is the buyer/ purchaser's responsibility to complete the correct due diligence while viewing and purchasing the property throughout the active campaign.
Property Details:
Council | CAMPBELLTOWN
Zone | GN - General Neighbourhood
Land | 390sqm(Approx.)
House |213sqm(Approx.)
Built | 1998
Council Rates | $1900 pa
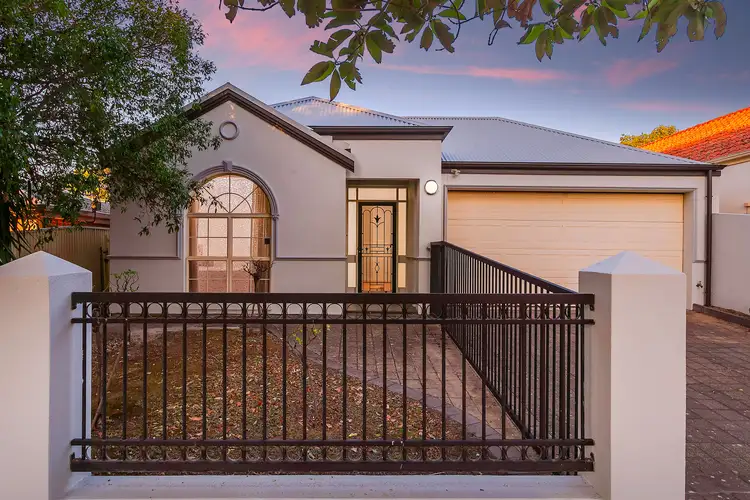
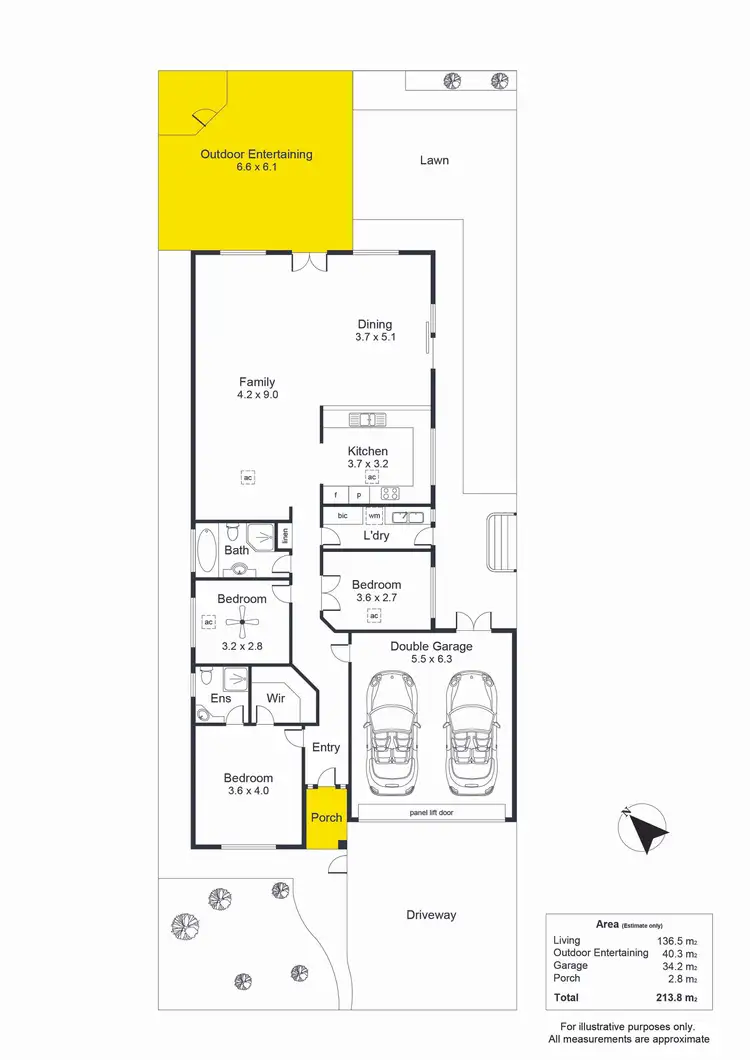
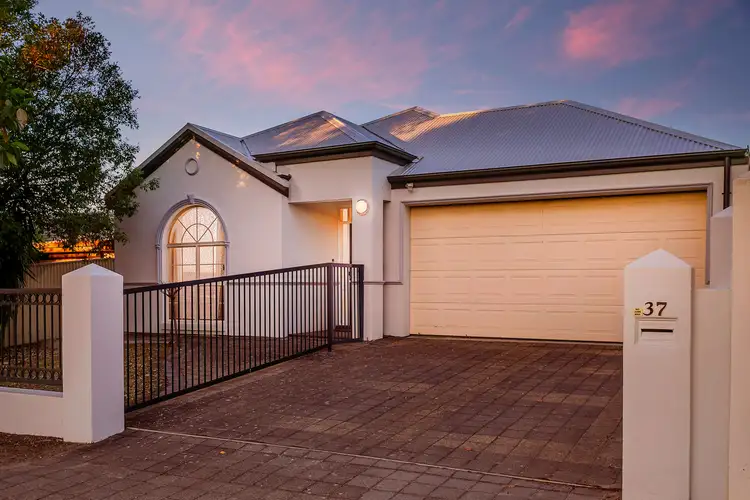
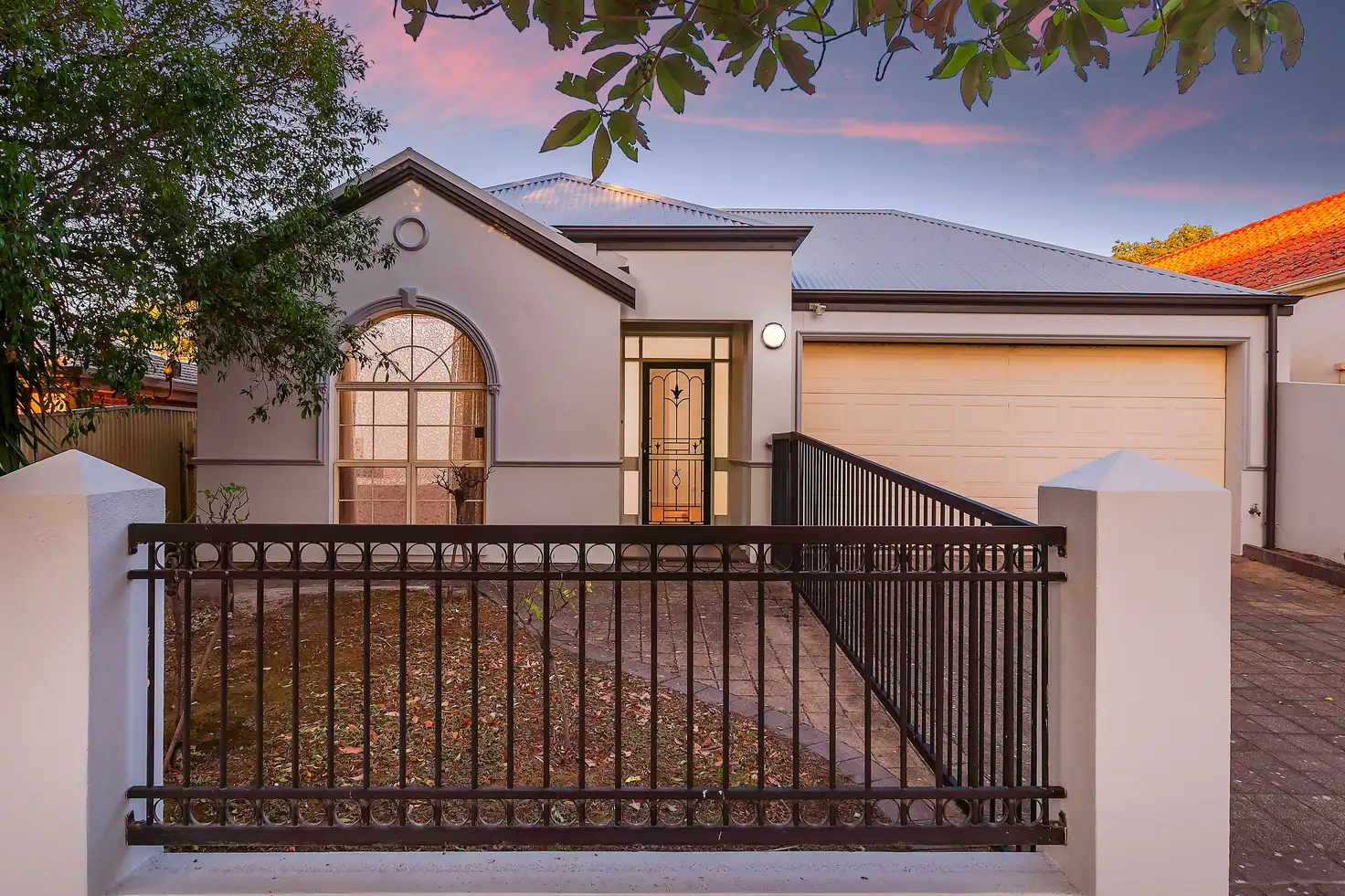


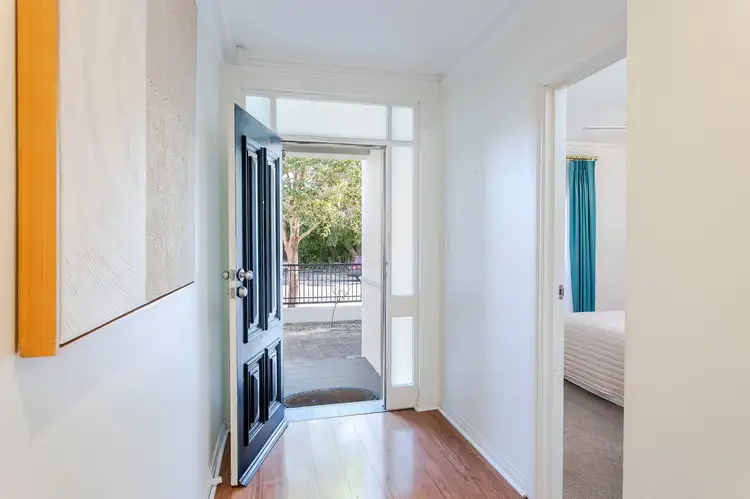
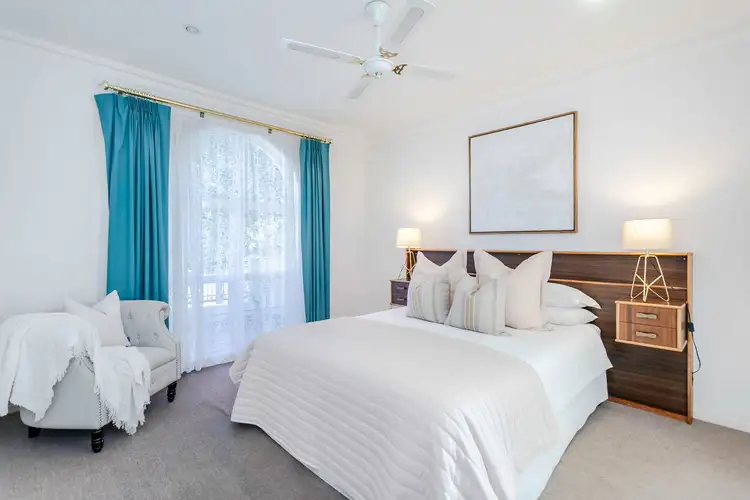
 View more
View more View more
View more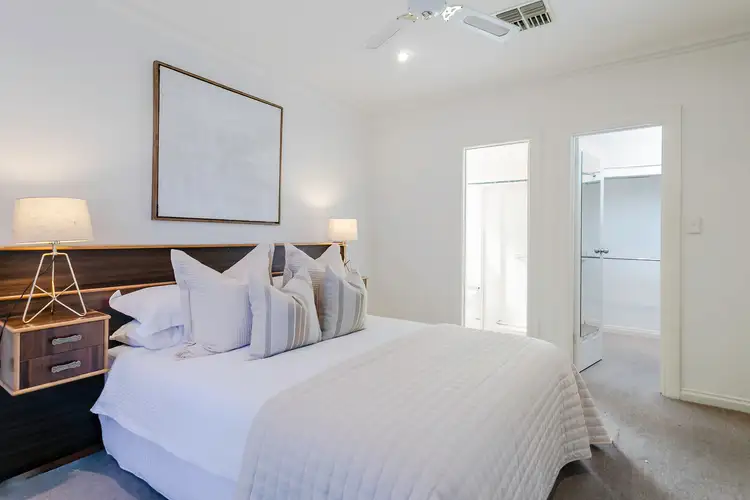 View more
View more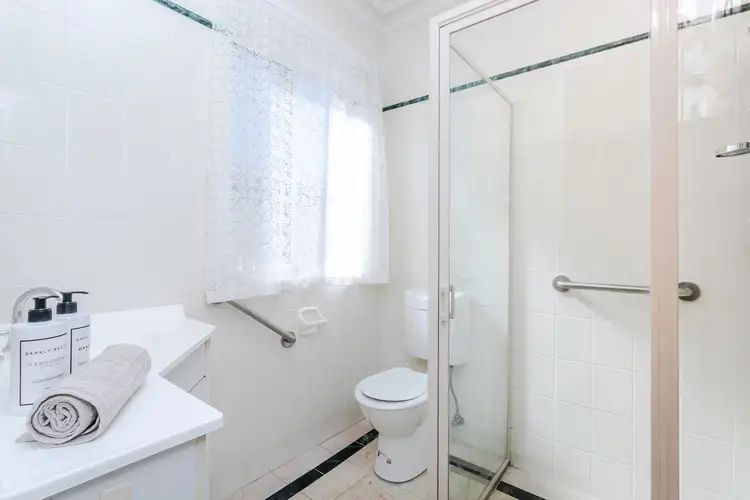 View more
View more
