Playfully enhancing natural light through an abundance glass, this striking split level family home holds an unbreakable connection to its beautifully landscaped 636sqm north-east to rear block. Showcasing a contemporary frontage, sophisticated updates inside and out have created a haven for relaxation ready to be enjoyed year-round.
A statement of style, the modern shaker kitchen is topped by a veined engineered stone and has been integrated with a full suite of Bosch appliances, a zip tap and an Insinkerator. A combination oven sits above the pyrolytic oven, there is also a five-burner gas cooktop. The kitchen and family room look out to the entertaining terrace, backyard and heated concrete swimming pool. Providing a backyard oasis perfect for hosting family and friends, the natural rockery is balanced by the child friendly lawns and the deck is large enough for both outdoor lounging and dining.
Elevated upstairs windows filter light throughout the home and maximise the sense of space. Three bedrooms are grouped together on the first floor, and bedroom four is on the living level, most with new custom built-in robes. Serviced by two bathrooms and a powder room, the recently renovated family bathroom is stylishly punctuated by matte black tapware.
Part of a peaceful treelined pocket with easy access to the amenities of Chatswood, stroll to Castlecrag village, popular schools and city bus transport in a matter of minutes.
• Lounge resting underneath a raised ceiling, nearby balcony
• Versatile separate formal dining room lined in sleek storage
• Family room and meals area alongside the renovated kitchen
• Chic kitchen design appointed with quality Bosch appliances
• Kitchen appliances include a Zip tap and insinkerator
• Glass doors open out to the BBQ terrace and outdoor living
• Master bedroom opening to balcony and a functional ensuite
• All bedrooms with air-conditioning, most with new custom built-in robes
• New bathroom with walk in shower recess and separate bath
• Combined family sized laundry room and guest powder room
• Heated swimming pool, irrigation system, heated towel rail
• Double carport plus lock-up garage, CCTV, sensor lighting
• Freshly painted interiors, plantation shutters and LED lights
• Multiple gas bayonets, ceiling fans and air-conditioning units
• Glass balustrading inside and out, near new timber decking
• Subfloor workshop, under-house storage, terrace storeroom
• Close to leading schools, marinas and scenic harbourside walks
• Travel to the CBD in less than 20 minutes, stroll to bus and cafes
* All information contained herein is gathered from sources we consider to be reliable, however we cannot guarantee or give any warranty to the information provided. Looking for a home loan?
Contact Loan Market's Matt Clayton, our preferred broker. He doesn't work for the banks, he works for you. Call him on 0414 877 333 or visit loanmarket.com.au/lower-north-shore
For more information or to arrange an inspection, please contact Stewart Gordon on 0409 450 644.
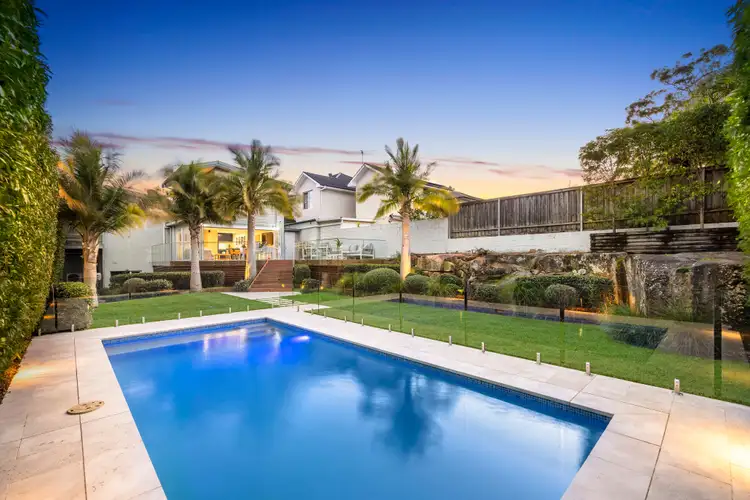
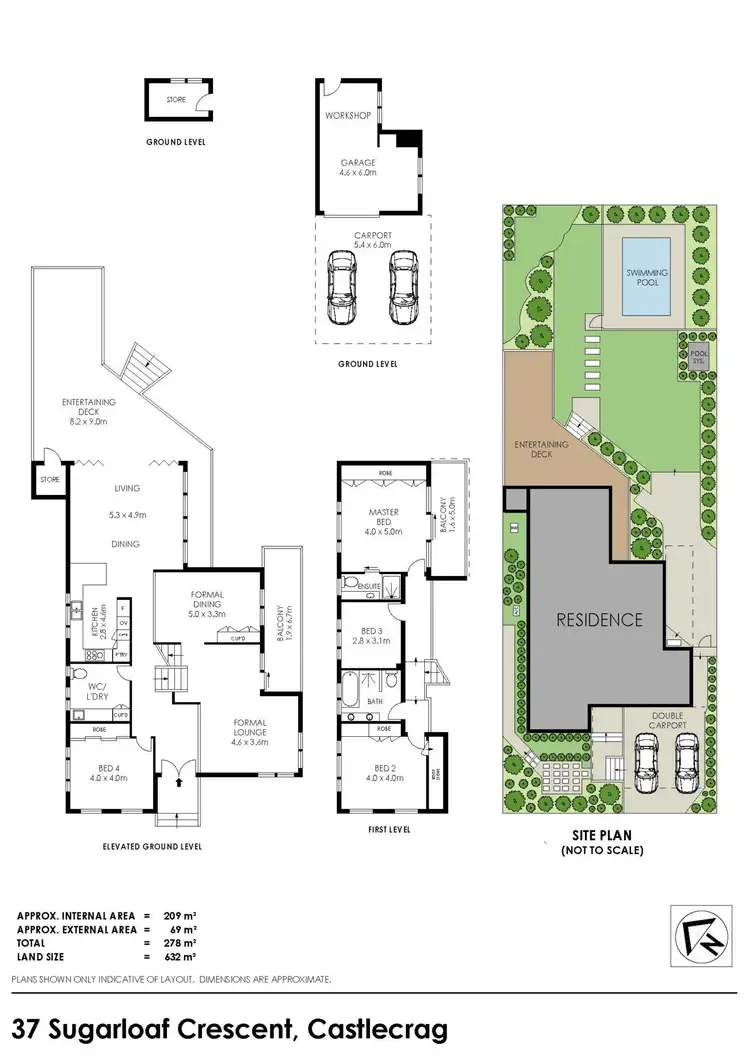




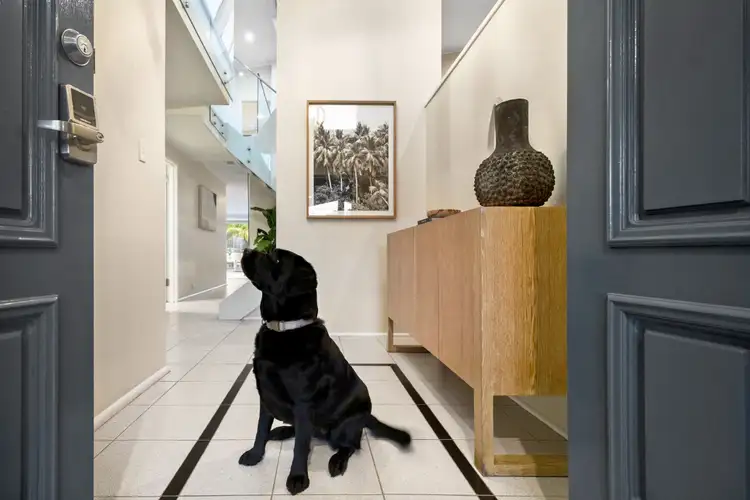
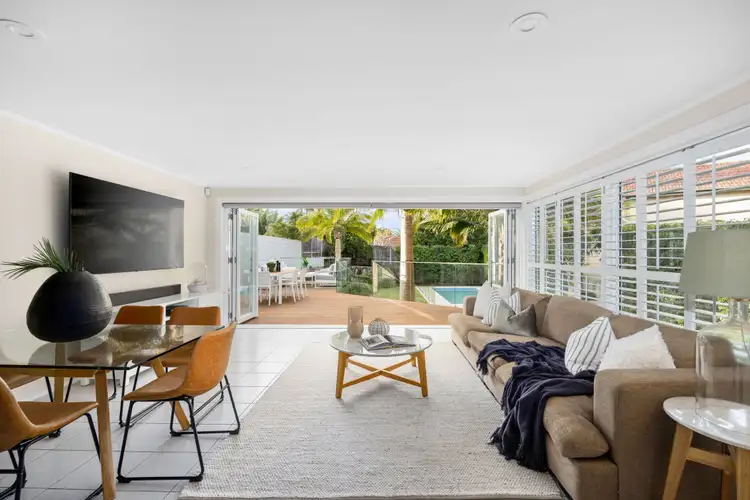
 View more
View more View more
View more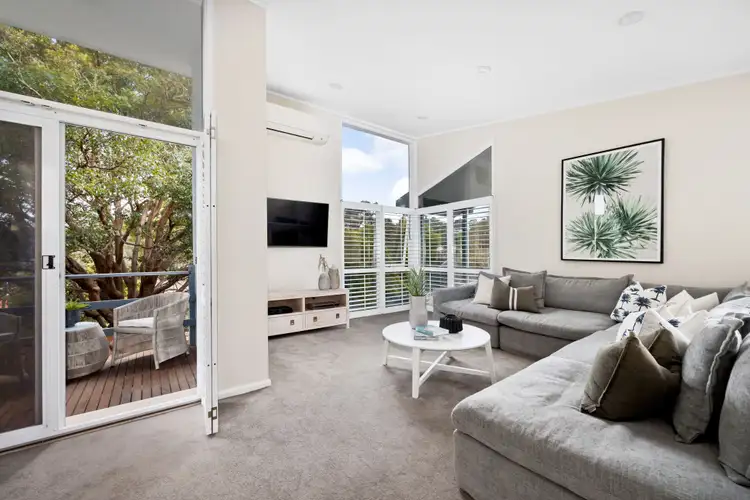 View more
View more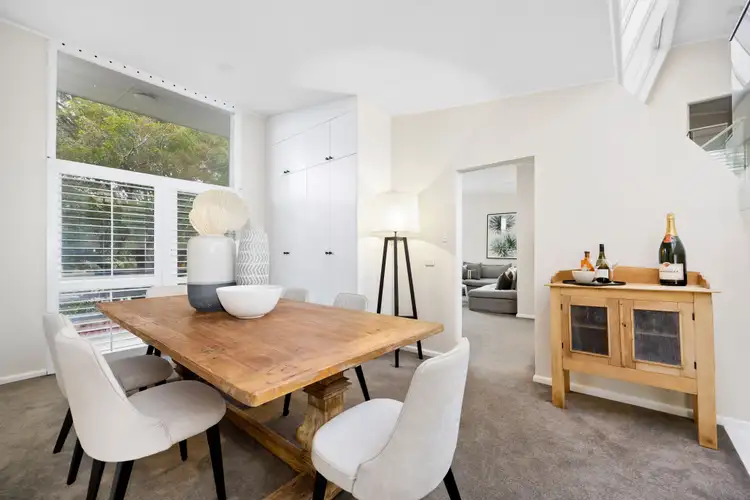 View more
View more
