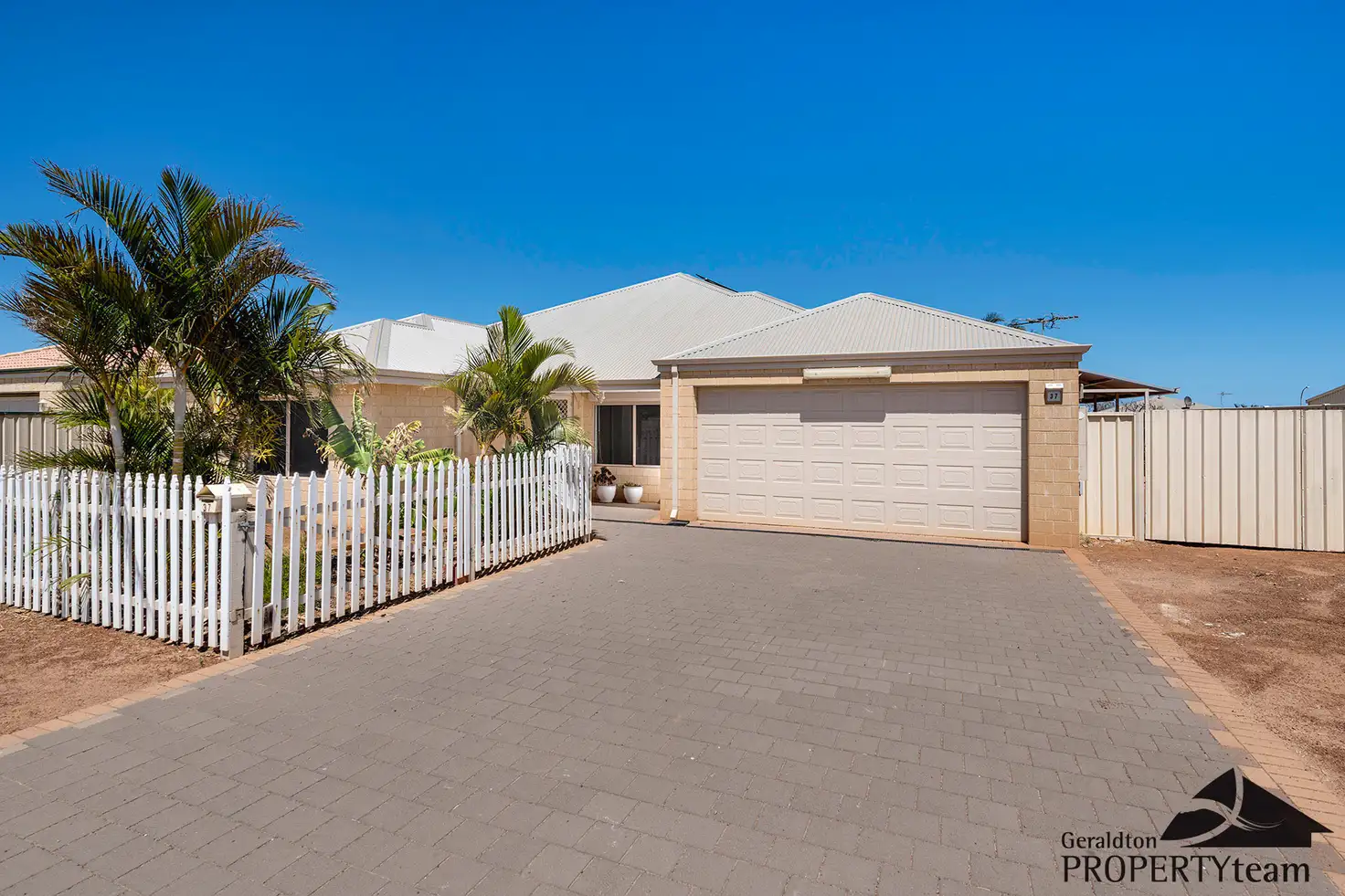$500,000
4 Bed • 2 Bath • 2 Car • 796m²



+20
Sold





+18
Sold
37 Sutcliffe Road, Waggrakine WA 6530
Copy address
$500,000
- 4Bed
- 2Bath
- 2 Car
- 796m²
House Sold on Thu 28 Mar, 2024
What's around Sutcliffe Road
House description
“A Great Family Home”
Property features
Land details
Area: 796m²
Property video
Can't inspect the property in person? See what's inside in the video tour.
What's around Sutcliffe Road
 View more
View more View more
View more View more
View more View more
View moreContact the real estate agent

David Potiuch
Geraldton Property Team
5(1 Reviews)
Send an enquiry
This property has been sold
But you can still contact the agent37 Sutcliffe Road, Waggrakine WA 6530
Nearby schools in and around Waggrakine, WA
Top reviews by locals of Waggrakine, WA 6530
Discover what it's like to live in Waggrakine before you inspect or move.
Discussions in Waggrakine, WA
Wondering what the latest hot topics are in Waggrakine, Western Australia?
Similar Houses for sale in Waggrakine, WA 6530
Properties for sale in nearby suburbs
Report Listing
