If you're searching for a home that blends comfort, practicality, and security, this is it! Set in a sought-after, quiet location, this well-maintained property is thoughtfully designed to cater to families, tradespeople, and investors alike. With multiple sheds, extensive parking, solar power, and a fantastic outdoor entertaining area, this home is an unbeatable opportunity.
Boasting great street appeal, this home is complemented by well-maintained front and rear yards. The rear yard features raised garden beds, perfect for those who love the satisfaction of growing their own fresh produce. Need space for the kids to play? Perhaps you would like a pool? With ample outdoor space, the possibilities are endless!
Freshly painted throughout including doors, door frames and skirtings and featuring a restored and freshly painted roof, this home is move-in ready-there's nothing to do but unpack and enjoy!
Inside, you'll find three spacious, light-filled bedrooms, a central bathroom with a bathtub and separate toilet, and generous living and dining areas-perfect for relaxed family living. The well-appointed kitchen offers ample storage and bench space, making meal preparation effortless.
For those who need extra space, the property includes a double carport with auto roller doors plus additional off-street parking for extra vehicles, a trailer, or a boat. Storage and workspace are well covered with two sheds-a 6m x 6m workshop with a concrete floor, power, and lighting, ideal for tradespeople or hobbyists, and a 4m x 3m paved garden shed with power and lights.
Entertain in style with the expansive 10m x 3m pergola, complete with cafe blinds, providing the perfect setting for year-round outdoor dining and relaxation. The home is also energy-efficient, boasting a 6.5kW solar system with 24 panels, helping to keep power bills low.
Security is a priority, with security screen doors, electric roller shutters and hardwired CCTV cameras and a dedicated hard drive ensuring peace of mind.
FEATURES WE LOVE:
• 3 bedrooms with ceiling fans
• Master and Bed 2 with built in robes
• Separate lounge with easy maintenance floorboards
• Updated kitchen with freestanding gas cooker, 2 in 1 puratap/single lever tap, plenty of storage and a coffee station
• Adjacent dining area with sliding door to rear - inclusive indoor / outdoor entertaining
• 3 way family bathroom with full sized bath and shower, separate toilet and vanity area with linen press
• Good sized laundry
• Zoned reverse cycle ducted heating and cooling
• 6.5kW 24 panel solar panels - keep those bills down
• Double carport with auto roller doors
• 6 x 6m shed with concrete floors, single phase power with 15amp for welding, ample power points and lighting
• 4 x 3m paved garden shed with lighting and power points
• Outdoor entertaining under a 10 x 3m "Alfresco" with cafe blinds
• Electric roller shutters, security mesh screen doors front and rear, CCTV cameras and hard drive
• Maintained front and rear yards with raised garden beds
• Gas instantaneous hot water service - never run out of hot water
Built in 1990 and set on a generous 704sqm block with a 22m frontage, this property also presents an exciting development opportunity (STCC). Whether you choose to move in, renovate, extend, or subdivide, the possibilities are endless.
Located close to schools, shops, parks, and public transport, this home offers both lifestyle and long-term potential. Whether you're looking for secure storage, energy efficiency, or an entertainer's haven, this property truly has it all!
Disclaimer: As much as we aimed to have all details represented within this advertisement be true and correct, it is the buyer/ purchaser's responsibility to complete the correct due diligence while viewing and purchasing the property throughout the active campaign.
Property Details:
Council | SALISBURY
Zone | General Neighbourhood (Z2102) - GN
Land | 704sqm(Approx.)
Frontage | 22m (Approx.)
House | 263sqm(Approx.)
Built | 1990
Council Rates | $TBC pa
Water | $TBC pq
ESL | $TBC pa
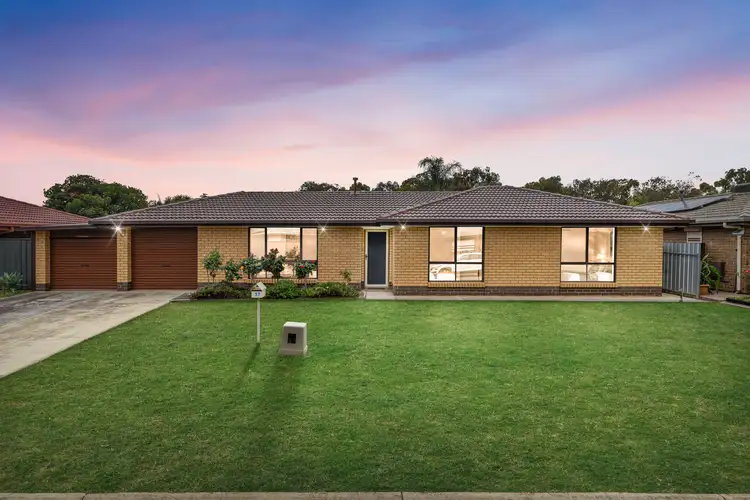
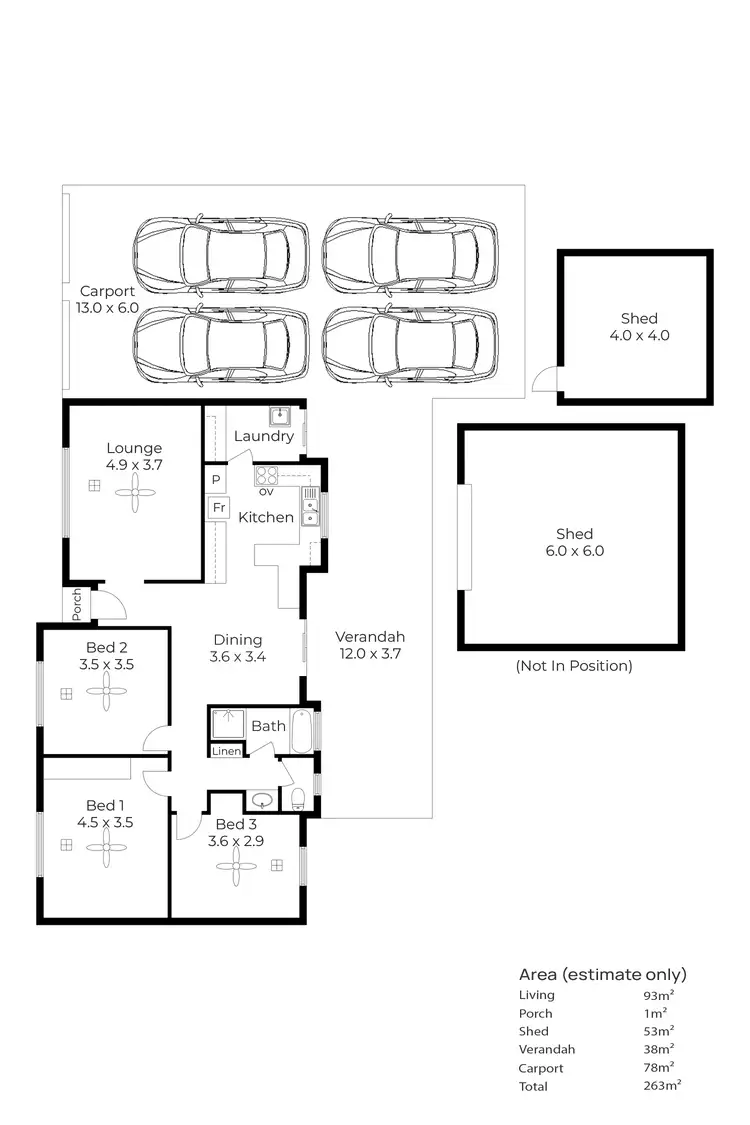
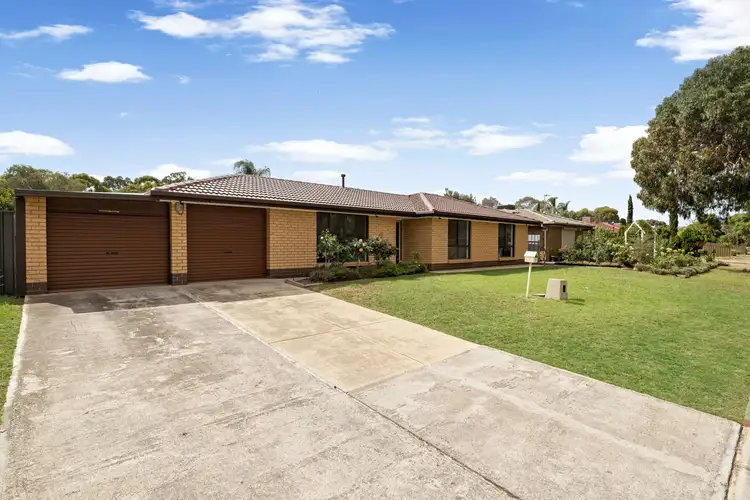
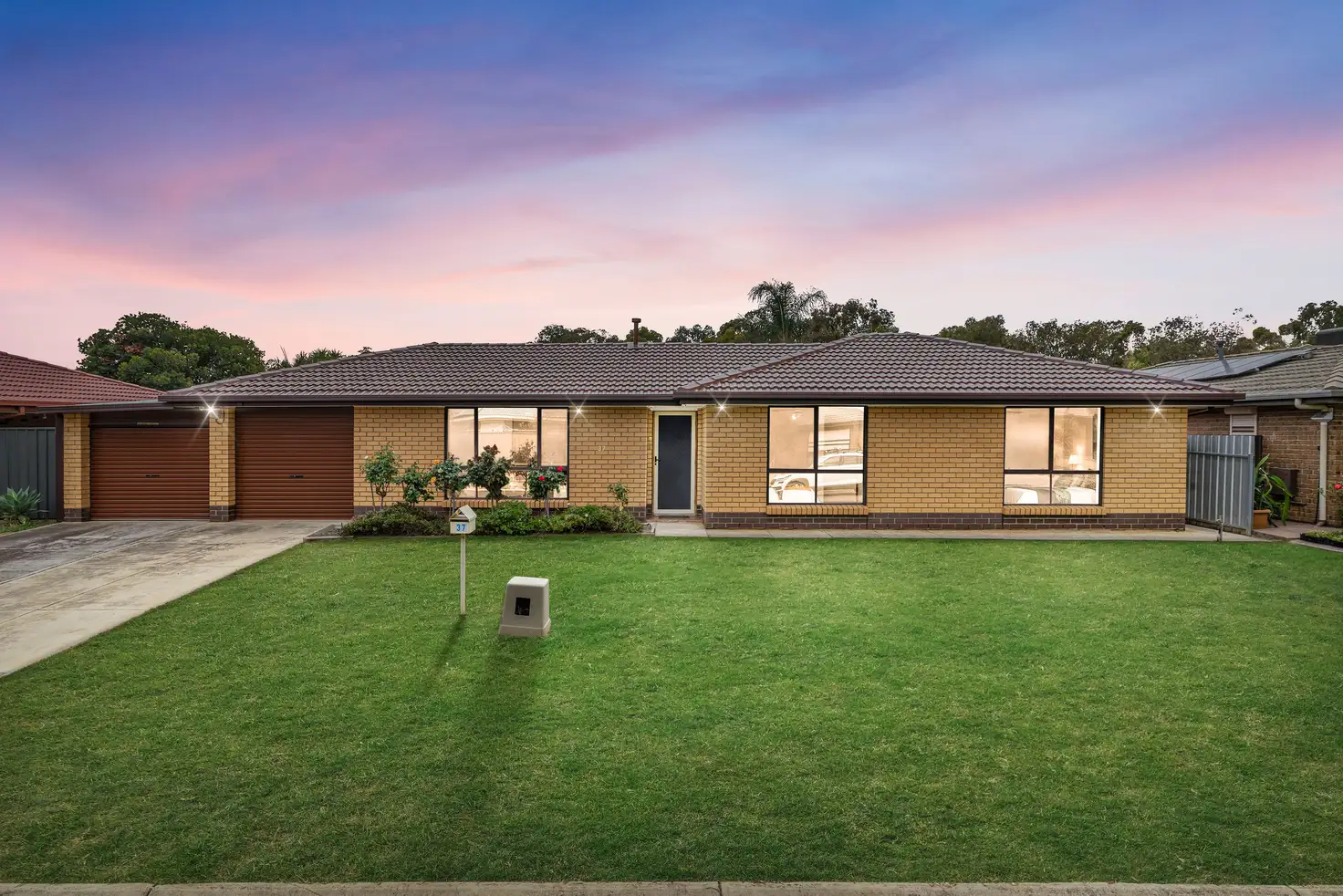


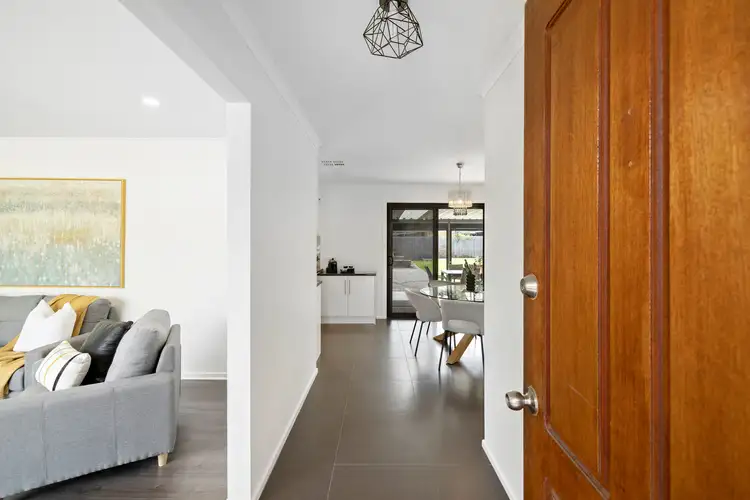
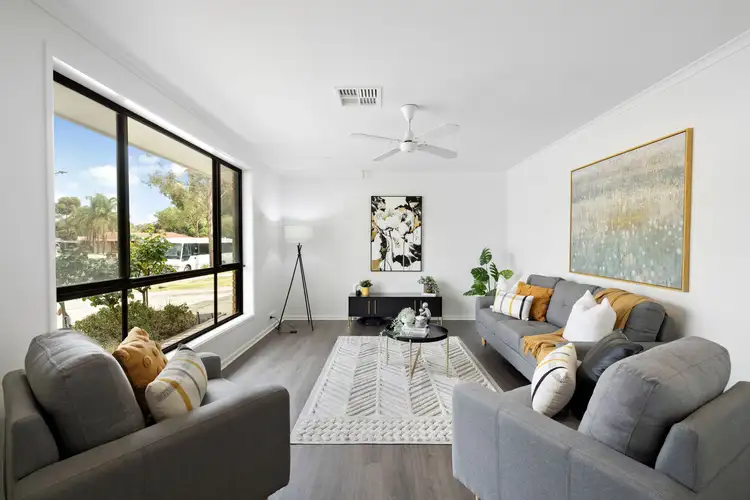
 View more
View more View more
View more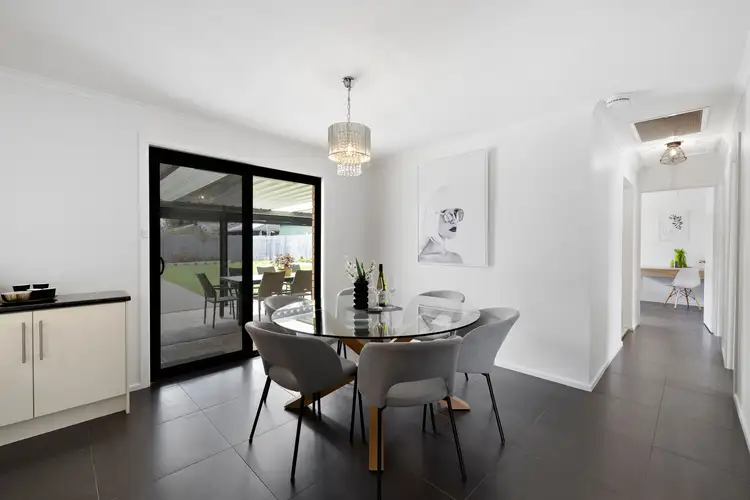 View more
View more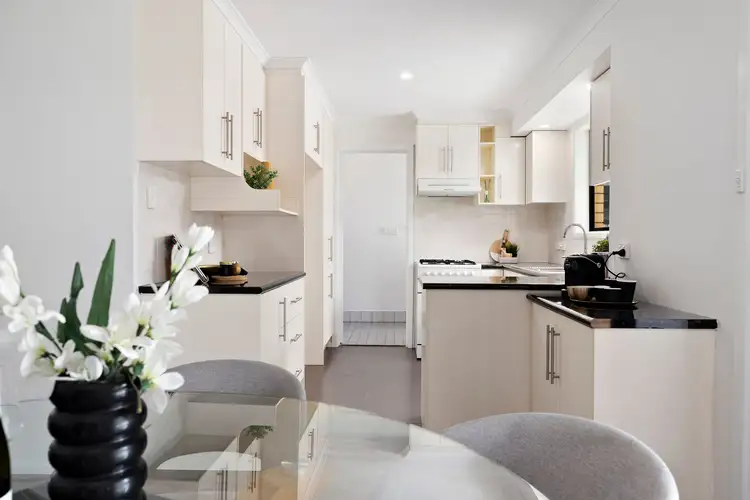 View more
View more
