Presenting 37 Thorne Street, indulge in contemporary living, bask in the urban lifestyle whilst being amongst a street full of modern homes. Established in the ever growing suburb of Paralowie, the location is one to watch! Discover the strong mix of comfort, style and easy care living over two spacious levels. This executive 4 bedroom Torrens Title home offers the finest in lifestyle living for growing families to simply move-in and enjoy.
On an attractive street, with great appeal this is a stunning home! Boasting 4 Bedrooms, 2 Bathrooms and 2 Car garage space, this property is hard to miss offering a feeling of intimacy and comfort whilst also being completely modern and extremely low maintenance.
The outside of the property sets an exciting precedence for what is inside, as you enter the property you are welcomed by the luxurious hallway leading you to the open plan kitchen, lounge and dining space. The kitchen extremely spacious with never ending storage and bench space perfect for those who enjoy cooking, you will be impressed by the butlers pantry and the convenient dishwasher. The lounge space absolutely light filled looking out to the alfresco area being the ideal entertaining space all year round!
Just before the staircase you will find bedroom 4, a generous space with ducted air-conditioning before then going up the stairs to bedroom 1, 2 and 3. The master bedroom being impressive in size whilst having an elegant ensuite and walk in-robe, this is sure to make you feel pampered with a double vanity and full sized shower, feel like you are at a day spa whilst being within the comfort of your own home. The top floor boasts a study that can be used for multiple purposes, may it be a home office room, child's bedroom, playroom or perhaps a gym room, the option is yours! With a full sized bath & shower with a separate wash room upstairs as well as a sizeable laundry downstairs this spectacular property has it all...
Ground Level:
- Guest bedroom downstairs
- Gourmet kitchen with gloss cabinetry, feature breakfast bench, tiled splash back, BOSCH stainless steel 90cm gas cook-top and rangehood, oven, dishwasher and walk through pantry.
- Open plan dining and casual living
- Generous dual Alfresco living areas, perfect for year round gatherings
- Enjoy entertaining doors in the low maintenance rear yard
- Laundry has ample built in storage with side access
- Under-stair storage
- Powder room for guests
- Double auto garage with internal entrance
Upper Level:
- Master bedroom has ample storage and its own separate en-suite which incorporates floor to ceiling tiles, shower and double vanity
- Bedrooms 2 & 3 include mirrored built in-robes
- Casual living/lounge area with outlook views
- Study room / Home office
- Main bathroom has separate shower, full size family bath, floor to ceiling tiles, and finished with vanity and premium tiles.
Other Features:
- Alarm system & Video Intercom
- 6 cameras (+ hard drive/app)
- Daikin zoned controlled ducted reverse cycle air conditioning throughout
- Large format tiles to main floor with bamboo flooring upstairs and to bedrooms
- Rheem Instant Gas Hot Water service with temperature control
- Solar Panel System with x 20 panels
- NBN ready
- LED downlights
- Clipsal Iconic Range switchware
- Neutral colour tones throughout
- Low maintenance landscaped front and rear gardens
- Exposed aggregate perimeters
- Land size 394m2 (approx.)
- Rental potential $550 - $600 per week approx
It's all about the location! Ideally positioned close to public transport and local shops, reserves, recreational facilities and only 20 kilometres to the Adelaide CBD!
Specifications:
Council: City of Salisbury
Built: 2017 - Metricon Homes
Council Rates: $1,939.20 (approx.) per annum
SA Water Rates: $247.82 (approx.) per quarter
ES Levy: $136.45 (approx.) per annum
Allotment of 394m2 (approx.)
Auction: Saturday 6th of August 2022 at 2:00PM
Any offers submitted prior to the auction will still be under auction conditions. It is the purchaser's responsibility to seek their own legal advice and a Form 3 Cooling-Off Waiver.
PLEASE NOTE: This property is being auctioned with no price in line with current real estate legislation. Should you be interested, we can provide you with a printout of recent local sales to assist you in your value research.
The vendor's statement may be inspected at 184 South Road, Mile End for 3 consecutive business days immediately preceding the auction and at the auction for 30 minutes before it starts.
On behalf of Ray White West Torrens, we try our absolute best to obtain the correct information for this advertisement. The accuracy of this information cannot be guaranteed and all interested parties should view the property and seek independent advice.
For further information contact Ray White West Torrens on 08 7070 0595
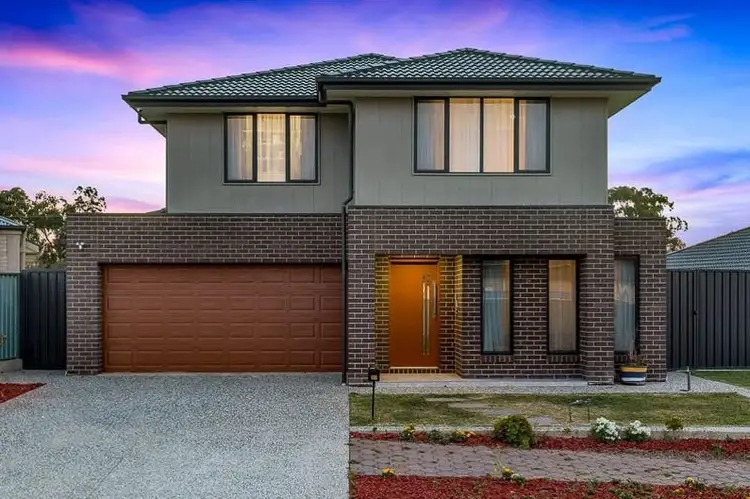
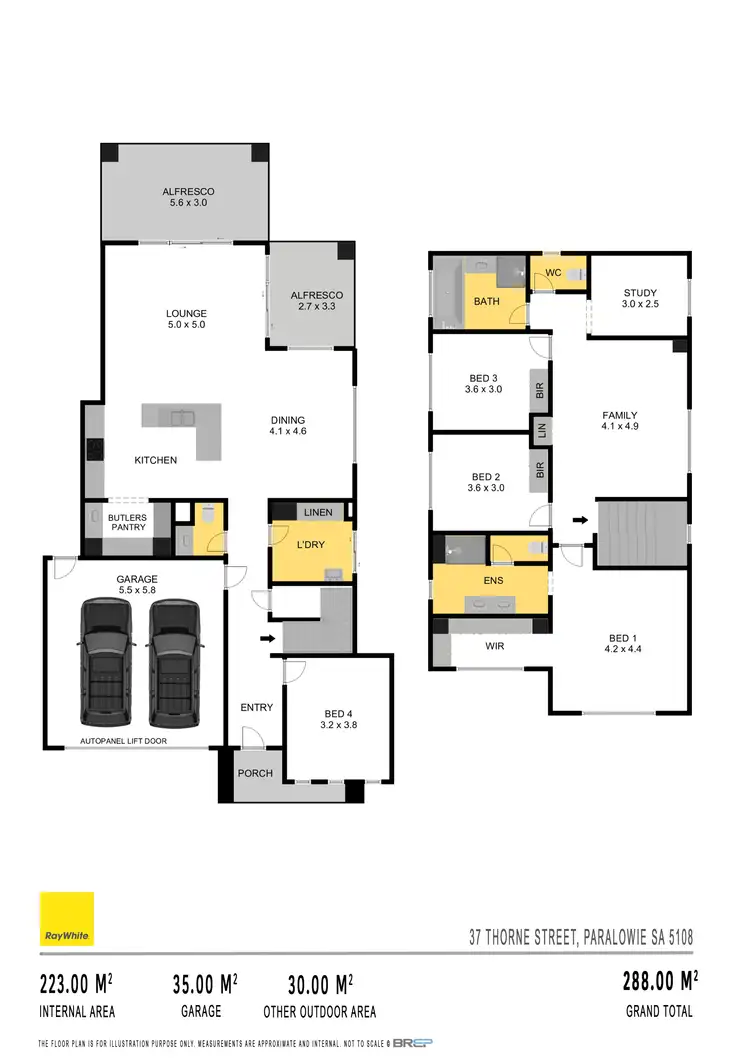
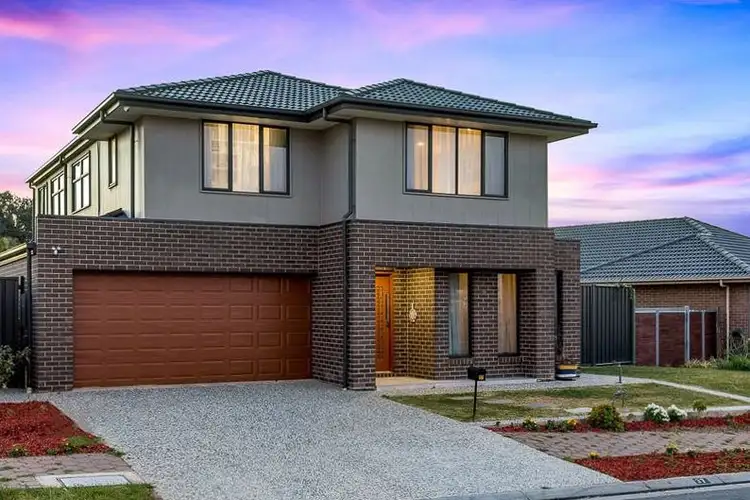
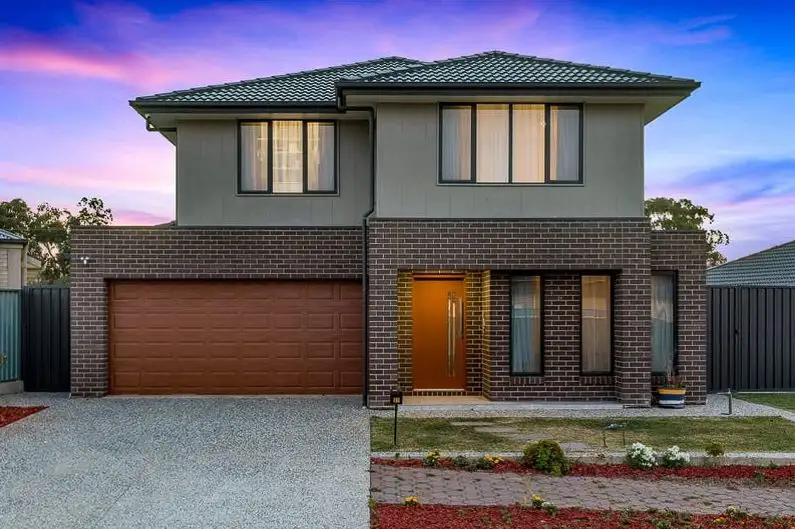



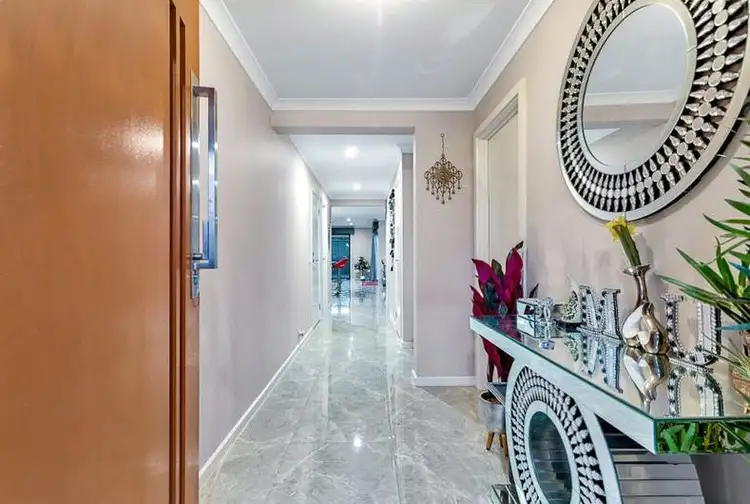
 View more
View more View more
View more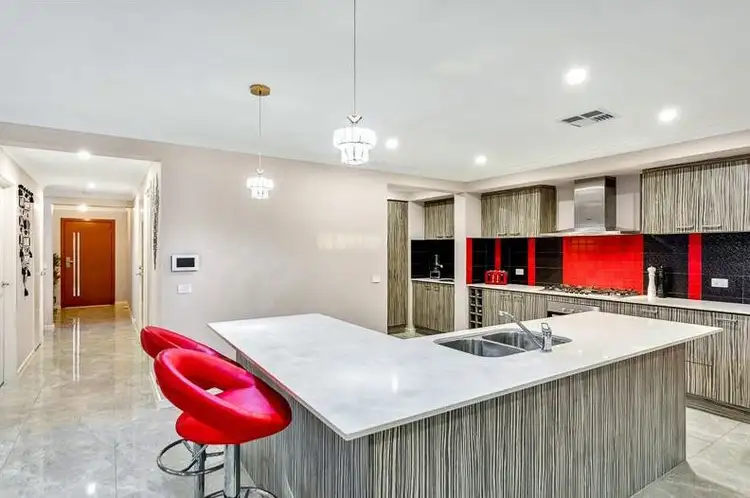 View more
View more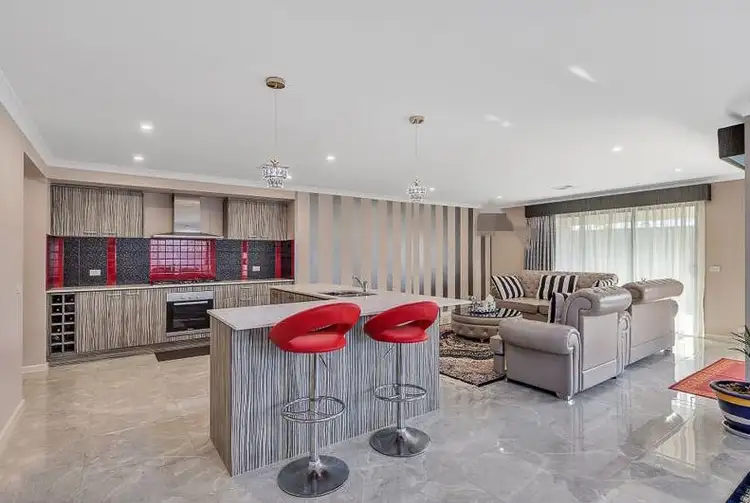 View more
View more
