Open Saturday 27th May 9-9:30am.
Levi Proude from Turner Real Estate is proud to bring this vacant masterful contemporary architectural townhouse to the market. Constructed in 2017, 37 Timms Street combines opulent furnishings, a well-designed floorplan and high end upgrades to compliment a modern finish with a touch of class and elegance.
Crisp porcelain tiles, LED downlights, 2.7m ceilings and sleek architectural lines flow across a spacious ground floor design, where a combined dining/living room offers ample space for everyday relaxation, with a stylish modern kitchen.
An awe inspiring light well rises 5.5m from the kitchen, through the upper floor, to the roof, allowing natural light to gently infuse, while also providing a custom architectural feature. This enables cooking in style with crisp modern cabinetry, stone benchtops, stainless steel appliances, frosted glass splash backs, and a clever island breakfast bar. Enjoy summer nights or the night breeze in the fully remote controlled alfresco area.
Upstairs offers three genuine double sized bedrooms, all with ceiling fans, plus a dedicated study or bedroom four. The master bedroom boasts a spacious ensuite bathroom with dual vanities, plus an extensive walk-in robe and direct access to your own private balcony. Bedrooms two and three both offer built-in robes.
An oversized single garage with auto panel lift door will easily accommodate the family car, plus offer extra space for your personal storage requirements. Ducted reverse cycle air-conditioning ensures a comfortable interior environment, enabling you to relax and enjoy the opulent fittings and furnishings.
Delightfully located between the city and the beach. There are plenty of parks and reserves in the local area including Ray Street Reserve and playground, just around the corner. Local shopping can be found at Westside Findon (a short walk away), with Westfield West Lakes just down the road.
Local schools include Allenby Gardens and Flinders Park Primary, Lockleys North Primary and Underdale High School, with Seaton Park and Kidman Park Primary Schools, as well as Findon High School also available. Public transport is a short walk to Findon or Grange Roads.
CT / 6180/728
Title / Torrens
Council Rates / $1,282.95 p.a.
ESL / $142.70 p.a.
Water & Sewer / $168.3 p.q.
Land Size / 200sqm approx.
Build Size / 216sqm approx.
Council / City Of Charles Sturt
Year Built / 2017
Speak to TURNER Property Management about managing this property
#expectmore
RLA 62639
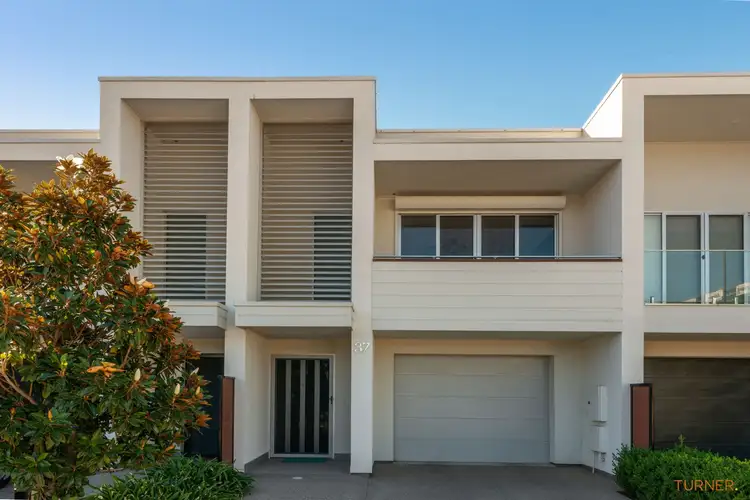
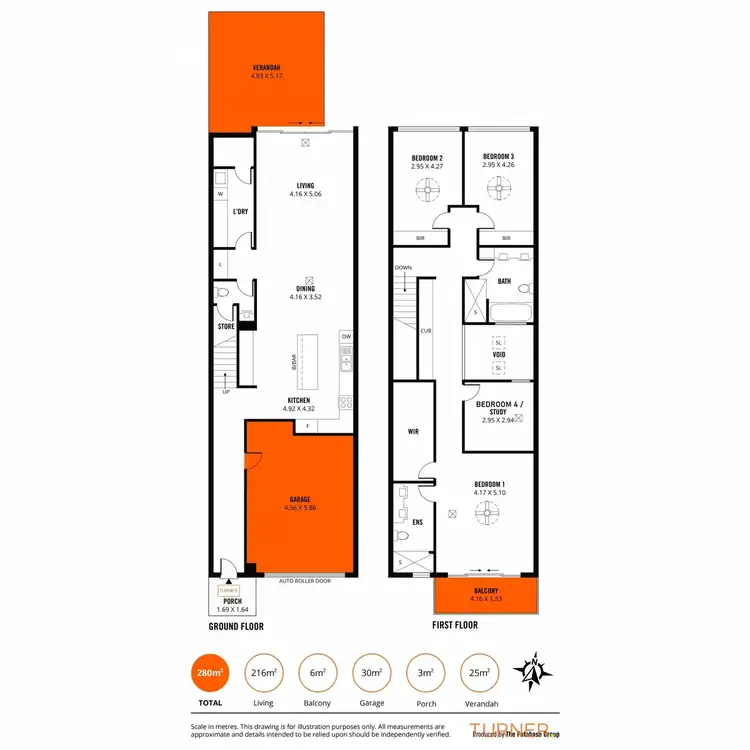
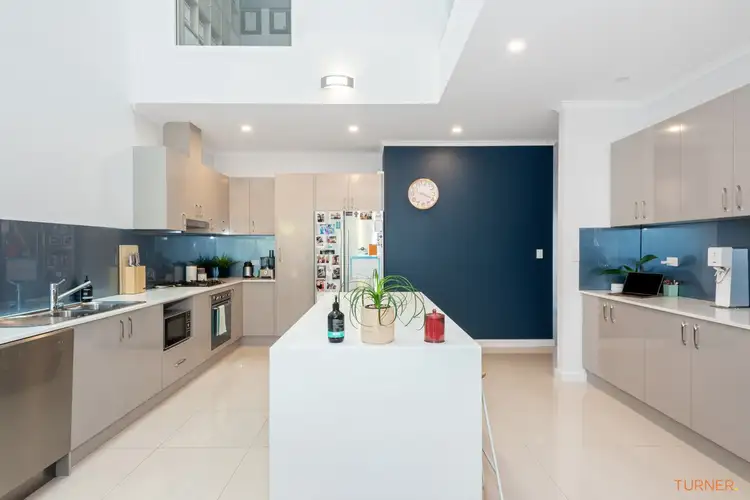
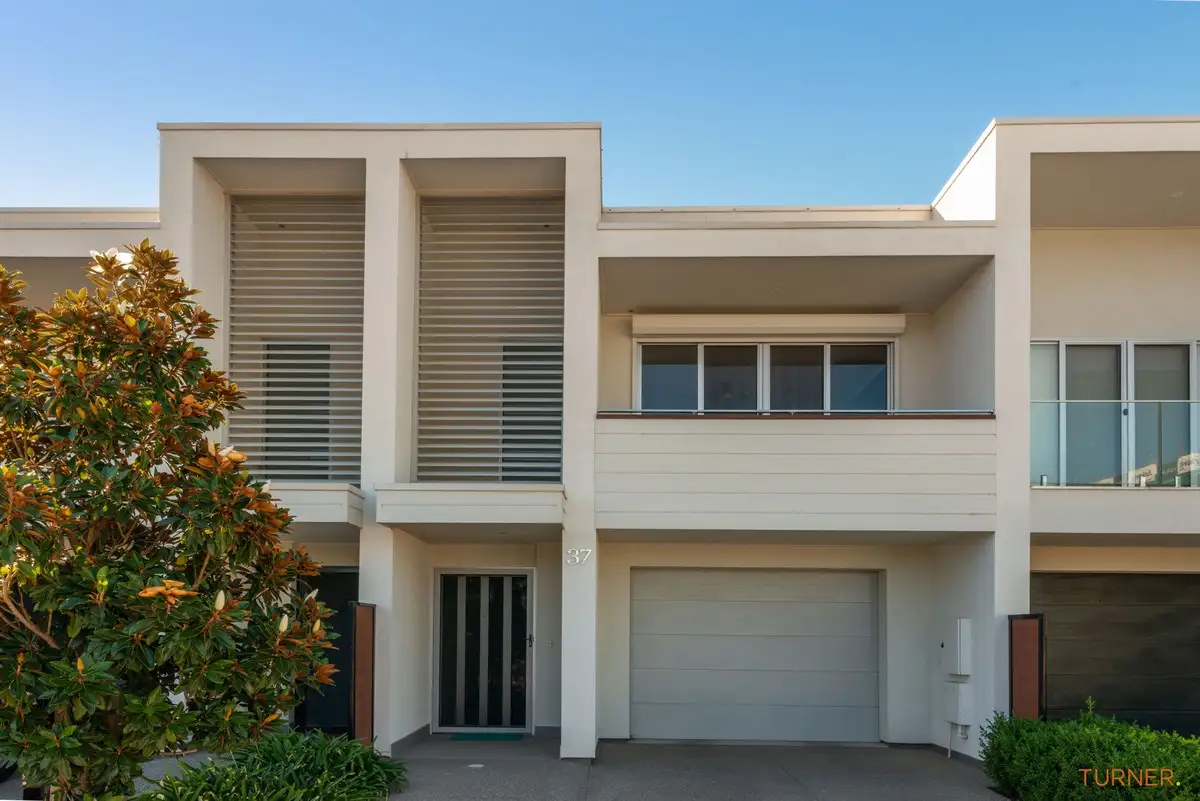


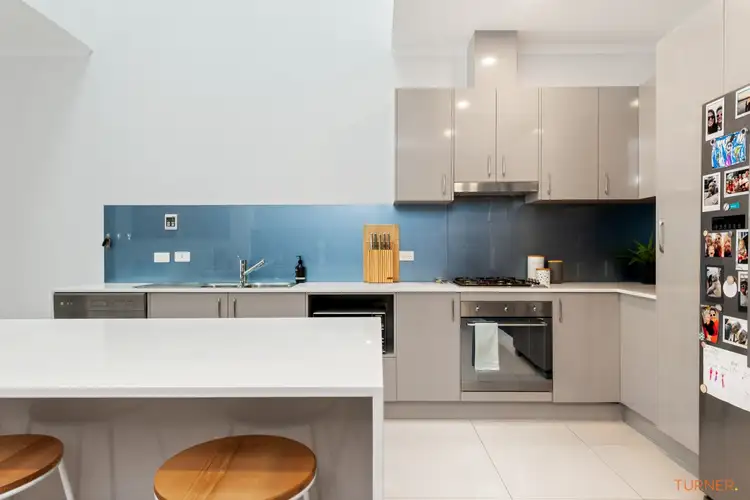
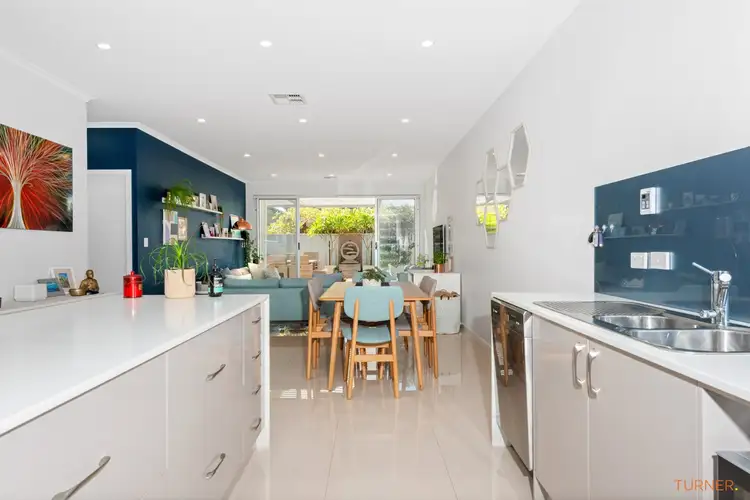
 View more
View more View more
View more View more
View more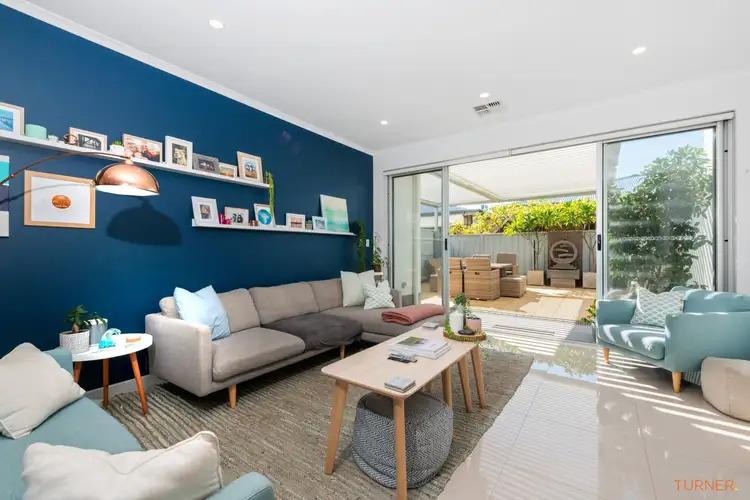 View more
View more
