Price Undisclosed
5 Bed • 2 Bath • 4 Car • 4006m²
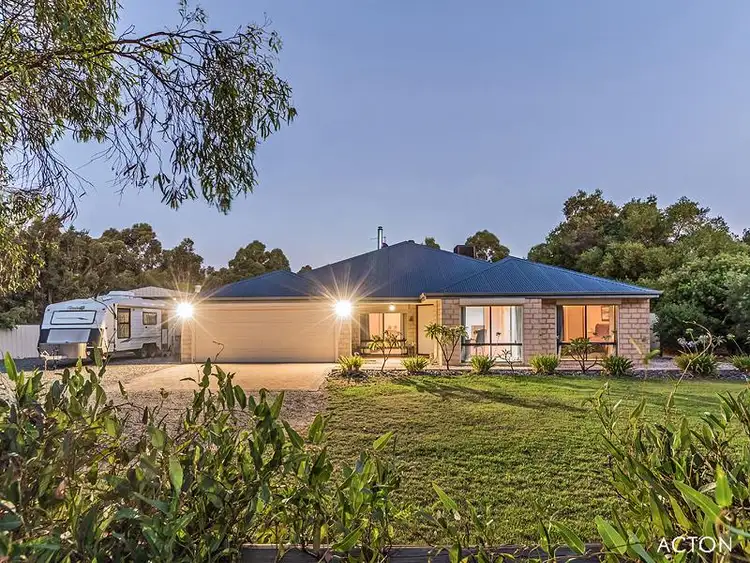
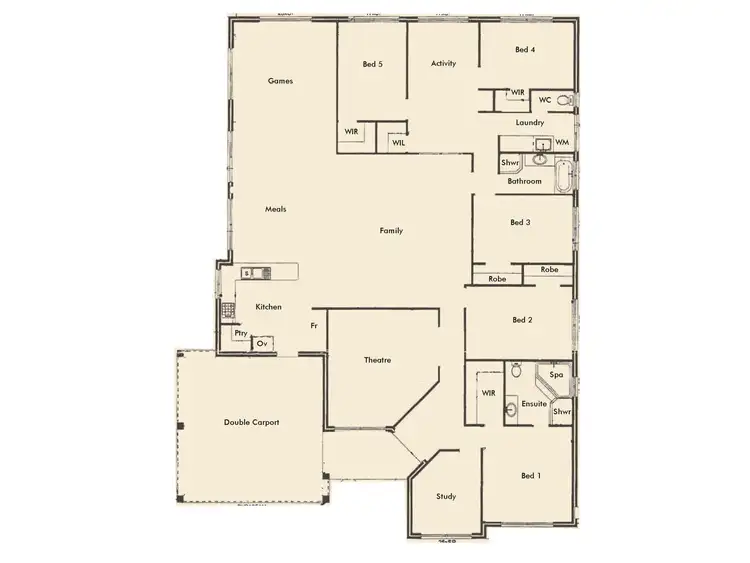

+23
Sold



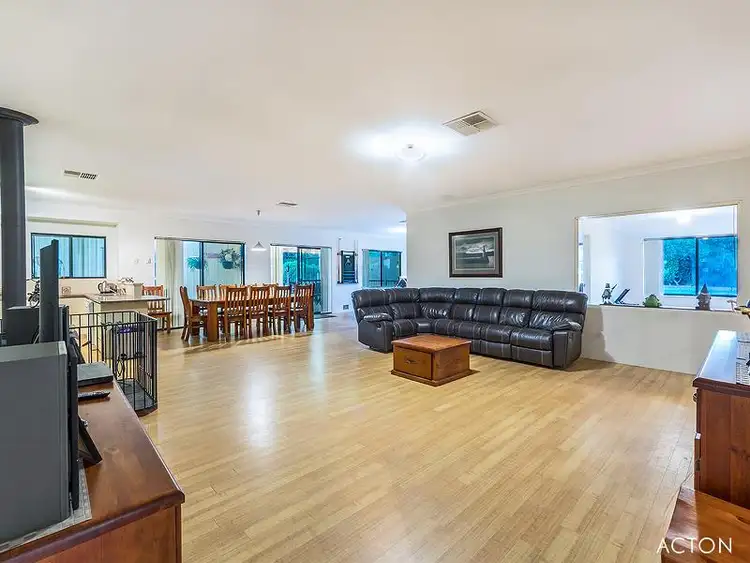

+21
Sold
37 Tranby Avenue, Serpentine WA 6125
Copy address
Price Undisclosed
- 5Bed
- 2Bath
- 4 Car
- 4006m²
House Sold on Sun 7 Mar, 2021
What's around Tranby Avenue
House description
“SOLD”
Other features
1 Storey, Water ClosetsBuilding details
Area: 308m²
Land details
Area: 4006m²
Interactive media & resources
What's around Tranby Avenue
 View more
View more View more
View more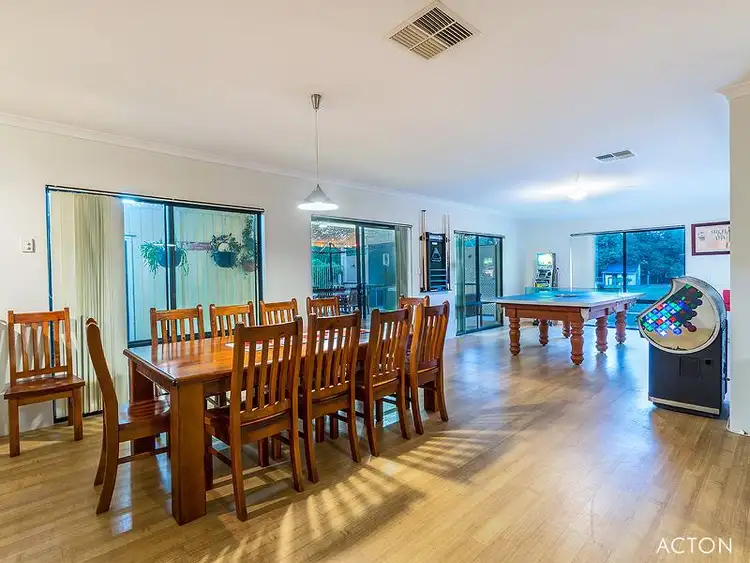 View more
View more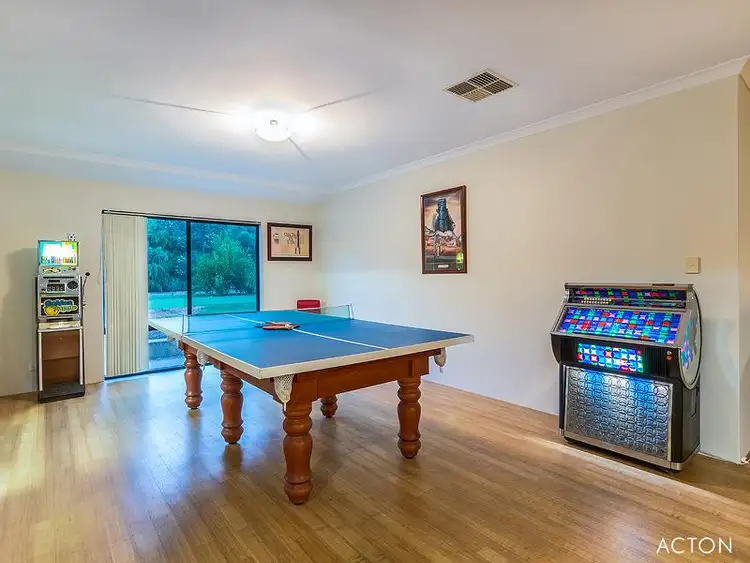 View more
View moreContact the real estate agent

Miles Walton
Acton | Belle Property - Mandurah
0Not yet rated
Send an enquiry
This property has been sold
But you can still contact the agent37 Tranby Avenue, Serpentine WA 6125
Nearby schools in and around Serpentine, WA
Top reviews by locals of Serpentine, WA 6125
Discover what it's like to live in Serpentine before you inspect or move.
Discussions in Serpentine, WA
Wondering what the latest hot topics are in Serpentine, Western Australia?
Similar Houses for sale in Serpentine, WA 6125
Properties for sale in nearby suburbs
Report Listing
