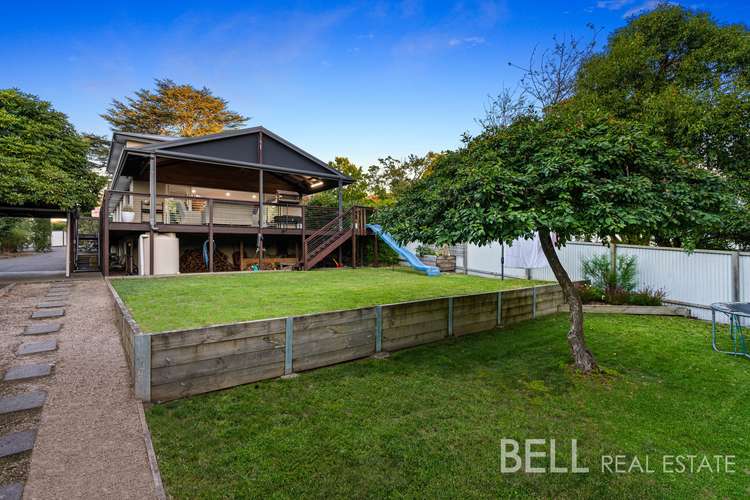$1,270,000 - $1,350,000
6 Bed • 3 Bath • 2 Car • 1394m²
New










37 Trevallyn Close, Montrose VIC 3765
$1,270,000 - $1,350,000
Home loan calculator
The monthly estimated repayment is calculated based on:
Listed display price: the price that the agent(s) want displayed on their listed property. If a range, the lowest value will be ultised
Suburb median listed price: the middle value of listed prices for all listings currently for sale in that same suburb
National median listed price: the middle value of listed prices for all listings currently for sale nationally
Note: The median price is just a guide and may not reflect the value of this property.
What's around Trevallyn Close
House description
“Lavish Family Living with Bonus Bungalow/Airbnb Business in a Prized Precinct”
Offering a harmonious blend of space, style and flexibility for large/multigeneration families and avid entertainers, this impeccably renovated home on a lavish block is nestled within a highly coveted pocket of Montrose footsteps from the primary school for lifestyle allure. A haven of comfort and convenience, where every detail has been meticulously crafted to ensure an exceptional family living experience, the residence is move-in ready with not a finger to lift. Boasting a functional floorplan with multiple living and entertaining zones ticking all the boxes for a forever home, the dual living potential adds versatility to the layout, seamlessly adapting to your family's evolving needs.
The heart of the home lies within the spacious open plan family/meals room, adorned with polished timber floors, a crackling open fire and glass sliders leading to the massive all-season deck, perfect for alfresco dining and entertaining. The culinary kitchen exudes sophistication with its butler’s pantry, stone benchtops, and quality stainless steel appliances delivering a dream space for cooking, conversation at the island and entertaining.
Upstairs hosts a separate living area for children, complete with three double bedrooms and a family bathroom. Sublimely renovated with a bespoke live edge timber vanity and a deep soak bath, the ensuite in the ground floor master and dual walk-in robes is the cherry on top for the heads of the house.
A 5th bedroom/home office lies on the ground floor along with a powder room, whilst below, an under-house rumpus room provides the ideal space for billiards, table tennis or a man-cave set-up, with access to a versatile storage/workshop area and under-house access.
Meanwhile, the large modern air-conditioned bungalow with its own entrance, lounge, kitchenette, bedroom and bathroom presents an outstanding income-generating opportunity, as the ideal Airbnb positioned just 10 minutes from the beautiful Dandenong Ranges and at the gateway to the Yarra Valley. Alternatively, it offers the perfect set-up for independent teenagers, extended live-in family members or regular overnight house guests seeking privacy.
Private and well-maintained terraced gardens offer a deluxe cubby, layers of lush lawn, covered sandpit, BBQ deck, a slide off the main deck, veggie garden and a fenced chicken coop with a hen house if you like your eggs homegrown.
Practicalities include a double carport, plentiful off-street parking with sliding gates for a caravan, and the convenience of being a short stroll from Montrose Primary School, local shops, and transport.
At a Glance:
• 5-bedroom, 2-bathroom home located in a quiet, low-traffic locale set on over a 1/3 acre (1394m2) plus bungalow (6th bedroom).
• Master with renovated ensuite with yellow box timber live edge bespoke vanity and dual walk-in robes on ground floor.
• Upstairs provides the separate living area for the children with 3 double bedrooms and family bathroom plus second living area.
• Spacious open plan family/meals room with glass sliders to the massive rear deck with a slide to the garden below.
• Kitchen with butler’s pantry, stone benchtops and quality appliances.
• 5th bedroom/home office plus powder room downstairs.
• Under-house rumpus room perfect for billiards or table tennis with access storage/workshop area.
• Garden bungalow perfect for those requiring extra space for the family or take over the successful Airbnb business.
• Laundry with built-in shute from the upper level.
• Private and well-maintained gardens with a deluxe cubby, lush lawn, covered sandpit, bbq zone and a fenced chicken coop with hen house.
• Double carport and off-street parking with sliding gates to accommodate a caravan.
• Under deck storage.
• Split system air-conditioning and ducted heating for seasonal comfort.
• Rainwater tank plus mains connection.
• Only a short stroll from the Montrose Primary School, local shops and transport.
Disclaimer: All information provided has been obtained from sources we believe to be accurate, however, we cannot guarantee the information is accurate and we accept no liability for any errors or omissions (including but not limited to a property's land size, floor plans and size, building age and condition) Interested parties should make their own enquiries and obtain their own legal advice.
Land details
Documents
What's around Trevallyn Close
Inspection times
 View more
View more View more
View more View more
View more View more
View moreContact the real estate agent
Send an enquiry

Nearby schools in and around Montrose, VIC
Top reviews by locals of Montrose, VIC 3765
Discover what it's like to live in Montrose before you inspect or move.
Discussions in Montrose, VIC
Wondering what the latest hot topics are in Montrose, Victoria?
Other properties from Bell Real Estate - Montrose
Properties for sale in nearby suburbs
- 6
- 3
- 2
- 1394m²


