“UNDER CONTRACT”
AUCTION Wed 12 Apr at 12.30pm (USP)
On arrival, you can't help but stop and soak up the gracious street appeal this exquisite bluestone villa commands. The pristine, manicured front garden draws you onto the wide, tessellated tiled verandah and beyond.
The entrance hallway, with its soaring 3.65 metre ceilings, leadlight and ornate features invite you into what is a splendorous family home.
Accommodation comprises of up to five bedrooms, the jewel of the crown being the master wing featuring a decorative fireplace, ensuite and a 15 sqm parent retreat or dressing room, certainly a very decadent space.
Reflective of the spacious nature of the home is the formal lounge where you could host a cocktail party or maybe an intimate winter get together with family and friends.
The light filled galley kitchen with walk in pantry, 2 Bosch wall ovens, Miele hot plates and study nook is centrally located overlooking the open plan living space with jarrah parquetry flooring and floor to ceiling windows that lead you seamlessly onto the rear deck, pool and and expansive garden.
Utility areas include a large office, family bathroom, wine cellar with racks, practical laundry and separate toilet. The garden is maintained by a bore and automated watering system.
There is ample parking with up to six cars with 1 undercroft garage plus mezzanine and 2 carport spaces.
This superbly appointed home is located in the very epicentre of the eastern suburbs, a 2 minute walk to Marryatville Shopping Centre the Regal Cinema and a 4 minute drive to Burnside Village. The picturesque Tusmore Park is right around the corner with facilities for families to enjoy. Zoned for Marryatville High and Primary School, and walking distance to Pembroke College and Loreto Girls College.
The perfect locale in the very tightly held suburb of Leabrook, picture perfect presentation, multiple formal/informal living rooms, great entertaining spaces overlooking the pool and a lovely established garden with plenty of citrus on offer. What more could you want?
This is one of those very special opportunities to secure your "forever" family home!
This stately villa offers you a grand, spacious lifestyle. Please, don't let it slip through your fingers!
OUWENS CASSERLY - MAKE IT HAPPEN™

Air Conditioning

Built-in Robes

Ensuites: 1

Pool

Study

Toilets: 1
Carpeted, Close to Schools, Close to Shops, Close to Transport, Heating, Pool, Window Treatments
Area: 1103m²
Frontage: 18.29m²

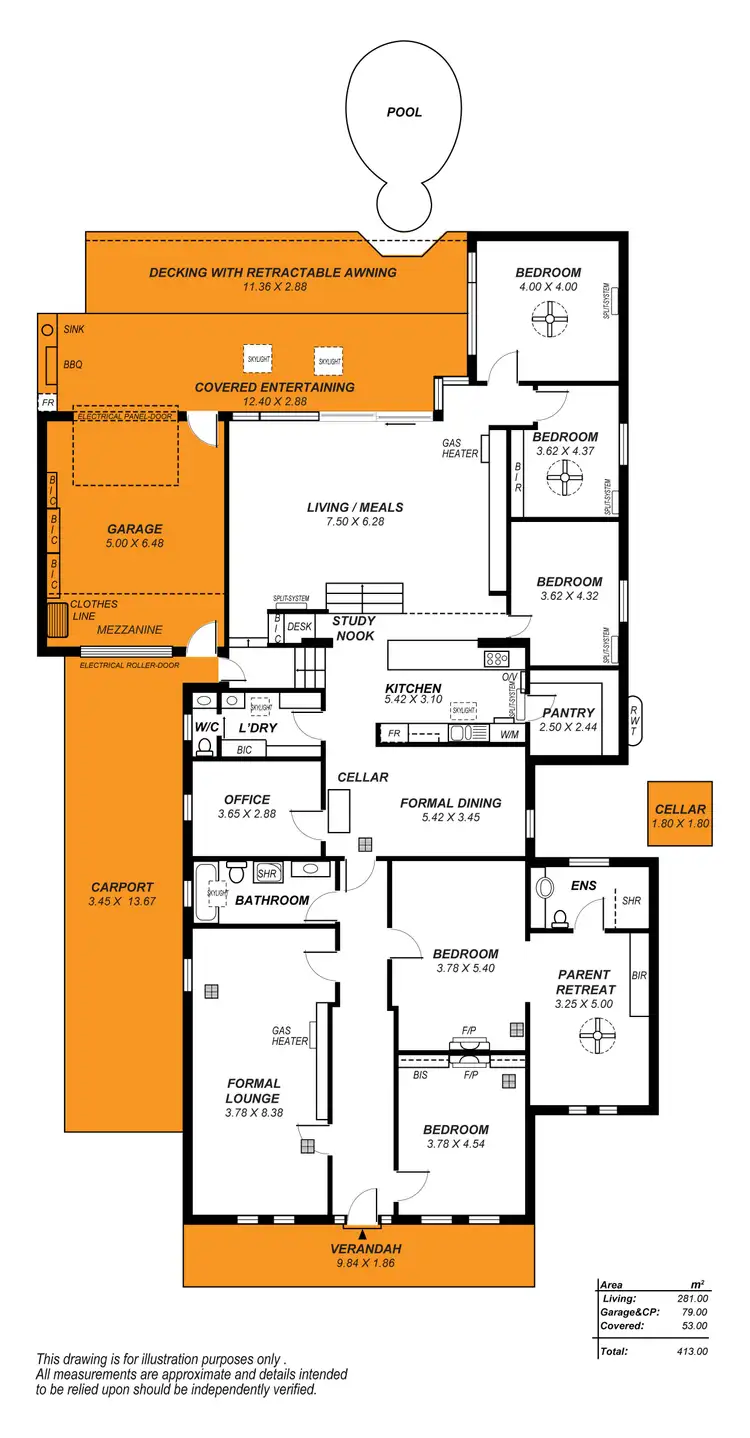
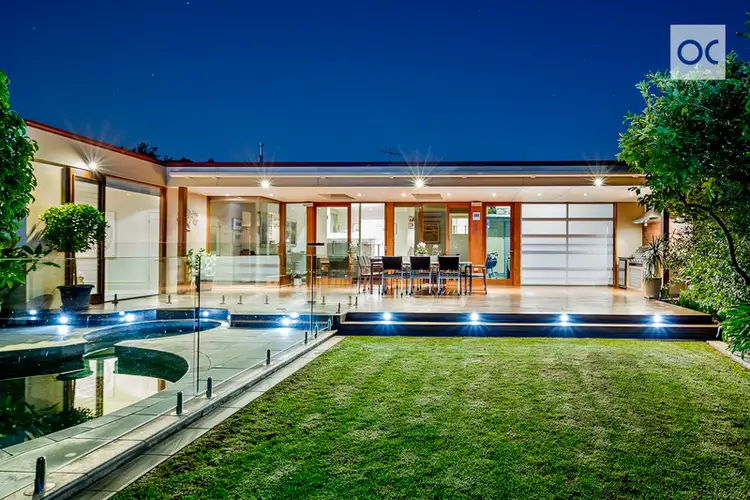
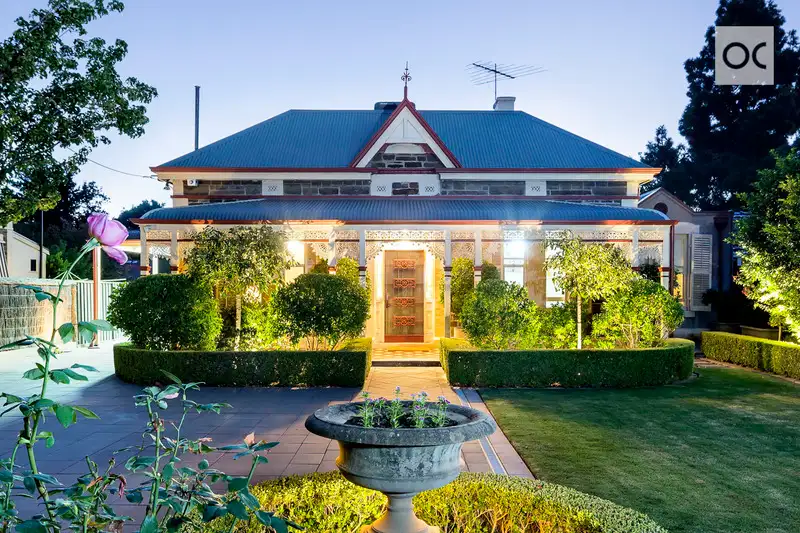


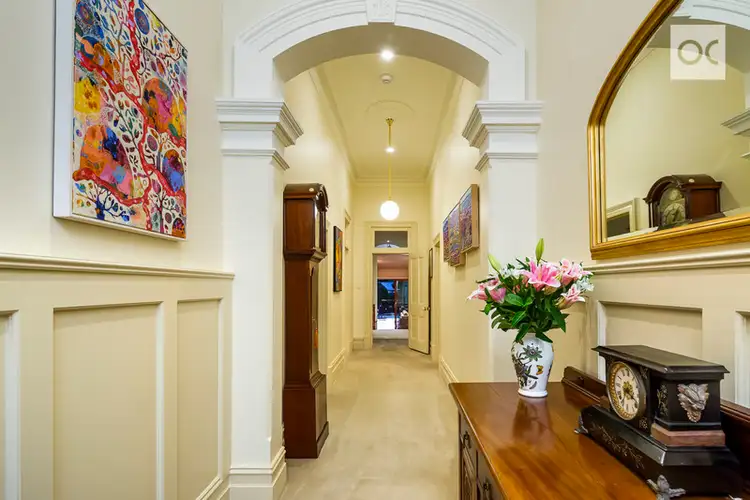
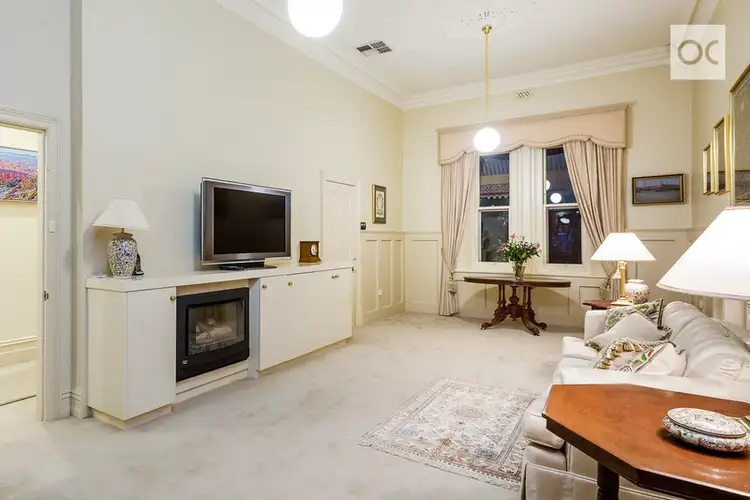
 View more
View more View more
View more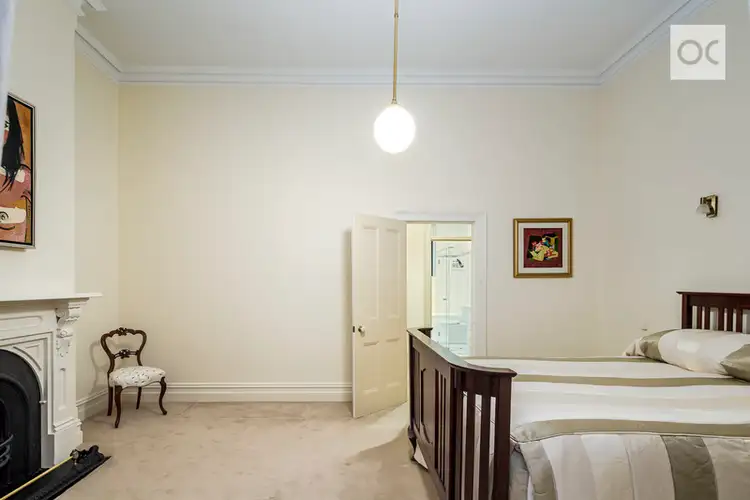 View more
View more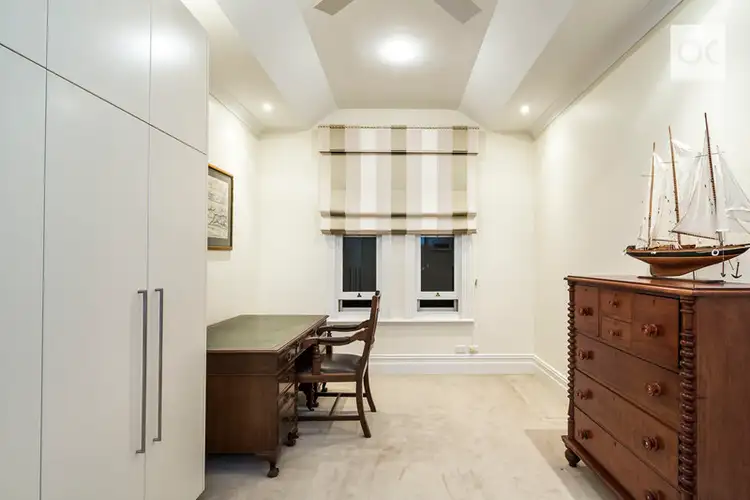 View more
View more
