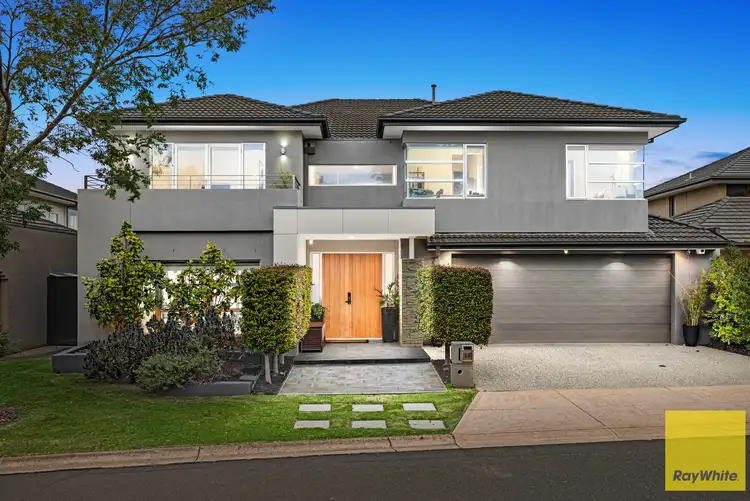Discover a world of prestige and privacy at this custom-designed Belani home, perfectly positioned on the 15th hole of the Greg Norman-designed Sanctuary Lakes Golf Course. Nestled within the exclusive, gated Jardin Estate, this is more than a home-it's a secure, resort-style sanctuary crafted for the ultimate family lifestyle and the discerning entertainer.
From the moment you arrive, the difference is clear. The tranquil setting is amplified by the peace of mind that comes with a 24-hour monitored and patrolled community, exclusive direct access to a private park, and beautifully maintained grounds. This is a neighbourhood built on security and a strong community spirit.
Spanning two levels of luxurious living, the home's design is a testament to quality and meticulous craftsmanship. The grand scale is immediately apparent with soaring 2700mm ceilings and striking 2400mm internal doors, while the unique 300mm floor joists ensure superior acoustic insulation between floors. The ground level features stunning 19mm Vic Ash timber flooring, leading you to multiple living zones, including a front balcony with serene parkland views and a rear balcony overlooking the championship golf course.
The heart of the home is a culinary masterpiece. The open-plan kitchen is a chef's delight, boasting premium European appliances, elegant granite benchtops, an abundance of storage, and thoughtful additions like built-in spice and liquor cabinets. The enormous butler's pantry is a showpiece of its own, providing ample space for all your needs. Two fully stackable bi-fold doors seamlessly connect the interior to the breathtaking, fully-appointed alfresco area, complete with a built-in 5-burner BBQ, rangehood, sink, and refrigeration. This is truly an entertainer's dream.
The home offers a flexible floorplan with up to five large bedrooms plus a study, or the option to convert spaces into a gym or additional living areas. The grand master suite is a private retreat, featuring an expansive walk-in robe and a lavish ensuite with floor-to-ceiling tiling and a luxurious spa bath.
Beyond the main residence, a wealth of features enhances the premium lifestyle:
Ultimate Relaxation: A solar-heated concrete pool (8.1m x 4.1m with a 3m x 2.5m swim-out area) is the perfect place to unwind, while the additional double-sided gas fireplace creates a cozy ambiance in the main living areas.
Smart & Connected: The entire home is data-cabled and ready for full home automation. A central hub under the stairwell manages a 3-zone audio system for music in the alfresco, downstairs, and upstairs areas.
Hobbyist's Dream: An oversized 2.5-car garage offers space for a golf cart, while the additional tool shed and in-built golf net cater to both the handyman and the golf enthusiast.
Everyday Comforts: Ducted gas heating and evaporative cooling, a continuous hot water system with temperature controllers, and an upstairs laundry chute ensure effortless living.
With full access to the resort's state-of-the-art gymnasium, pool, and golf range, and with the added convenience of a bus stop at the estate's entrance, this magnificent property offers an unparalleled level of luxury, security, and lifestyle. This is a rare opportunity to own a prestige home in an exceptional location.








 View more
View more View more
View more View more
View more View more
View more
