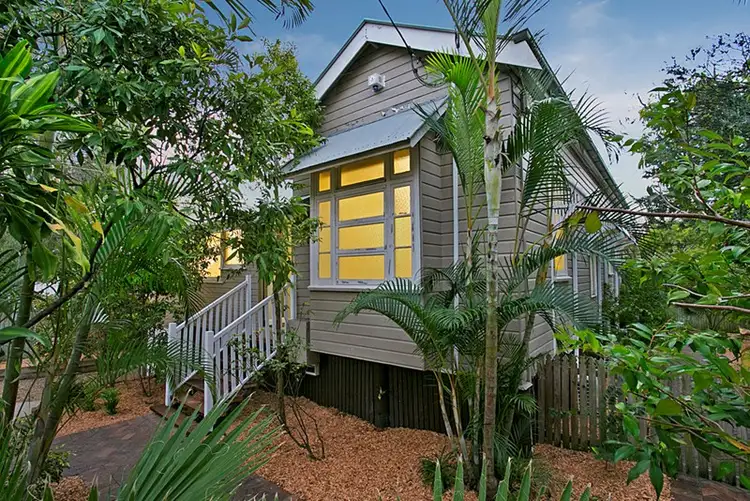WHAT AN OPPORTUNITY! The pictures tell the story, but be sure to see the floor plan to fully appreciate the scope of this offering. Upstairs 4 bedrooms, 2 bathrooms, first full-sized kitchen. Downstairs 3 utility' rooms plus living space and the major bonus, a second full sized kitchen allowing self-contained living. Take your pick! This could be your home business space, granny flat, teen retreat, or just rent it out with BCC approvals. All this, and the property is flood free.
Of course, a second option is to buy and hold this property and reap the rental rewards for such a large home close to all amenities less than 5km to Brisbane's CBD. The choice is yours. Move in as is, or let your imagination run wild choosing new finishes and fixtures for this lovely part renovated home.
Fully re-roofed just last week and with newly polished timber flooring, this is your chance to own a big roomy Queenslander in upbeat Annerley without the expected price tag, just 80 metres to the Vallely Street Park with kids play amenity. Classic early 1900's era features include central staircase, wide entry foyer, 6 inch pine timber flooring, high metal-press ceilings, VJ walls and bay window. The main bedroom/ensuite opens to a parents retreat/sunroom with access via french doors. The spacious lounge cleverly incorporates the old verandah, keeping it light and airy and allowing a feeling of extra space. Large separate family dining space beside the big kitchen opens via timber bi-folds to the rear verandah, with a perfect northerly aspect to catch the morning light. With an abundance of schools of all levels, public transport, shopping and at least nine cafs and eateries within 400m there is little else one could wish for.
This lovely family home clearly represents style and as you will see, value. It's a rare opportunity to own a lovely piece of history with obvious scope to capitalise.
37 VENNER ROAD AT A GLANCE
Vacant Possession - vendor purchased elsewhere
Large Character Queenslander
4 Bedroom, 2 bathrooms, 1st full-sized kitchen upstairs
3 utility' rooms, living space,1 bathroom, 2nd full-sized kitchen downstairs
Town gas to both kitchens
1 car lock-up garage, 4 car off-street parking
Wide entry foyer, 6 inch pine timber flooring, high metal-press ceilings, VJ walls
Ideal Northerly aspect from kitchen / verandah
Town gas to both kitchens
1 car garage plus 4 car lockup parking off- street.
Corner block with access to both streets
Fully fenced, established landscaped gardens
Brand-new corrugated iron roof
10 spilt system air conditioners
Back to base security system
Separate laundry downstairs
3000 litre water tank
Land area - 529m2
LOCATION
4.5km to Brisbane CBD
750m to Junction Park State School
450m to Fairfield Train Station
450m to Woolworths Annerley
500m to Coles Fairfield
80m to Vallely Street Park
9 Eateries within 400m
(All distances approximate, direct line)
Rates: Brisbane City Council: $489.60 per qtr
Rates: Urban Utilities: $259.58 per qtr








 View more
View more View more
View more View more
View more View more
View more
