Auction Location: On Site..
Reflecting a stunning, custom build to the highest of standards, this residence impressively showcases the finest of finishes, lavish proportions and state of the art luxury. Peacefully positioned within the tightly held suburb of Wattle Park, the proud owners have spared no expense in pouring their hearts flawlessly into planning this remarkable masterpiece.
Upon entry, be instantly impressed with sky-high ceilings paired with a neutral colour palette that will entice the soul and make you feel good about where you are, home. The front of the residence offers a sunken, formal lounge where your guests will enjoy a lavish welcome that doubles as the perfect retreat to indulge in that favourite novel across a lazy Sunday.
Follow the hallway to discover a separate home office with a built-in desk that sits adjacent to an oversized guest wing that could easily be mistaken for a ground level master suite. This spacious bedroom offers a full sized, walk-in wardrobe that transitions through to a beautifully appointed ensuite complete with floor to ceiling tiles, finished with high end fixtures. This would make the perfect space to either have as your main bedroom or an ideal spot for the in-laws to utilise, eliminating the use for stairs.
The heart of the home offers a spectacular kitchen complete with a full sized butlers pantry that showcases a horizontal, UV filtered window allowing the natural light to stream in as you cook up a storm whilst admiring the flourishing fruit, vegetable gardens outside. Enjoy having easy access to the side herb gardens to quickly grab a handful of fresh herbs to throw into that bowl of pasta via a side door that doubles as the perfect, screened air ventilation space. Open, airy and beautifully designed, the main lounge area features plentiful space for the whole family to enjoy whilst admiring take in those tranquil, alfresco views.
Step outdoors to the undercover alfresco that would suit the most fastidious buyer who is after low maintenance, established gardens complete with reticulation to both the front and rear gardens with the bonus of an extra, three phase power outlet if you did want to add in that outdoor Jacuzzi or lap pool down the track. Discover a second, built in outdoor kitchen complete with a barbeque fitted with gas line and full kitchen with sink facilities.
Make your way upstairs via the stunning, solid timber staircase with glass balustrading up to a private sanctuary fitted out with a further three bedrooms one being an oversized, master suite complete with a walk-through cupboard, double bathroom and private ensuite perfect and private for the ultimate parents retreat. Enjoy the use of a second, full sized lounge upstairs complete with another kitchen and balcony allowing everyone to enjoy their own separate wing within the home. Fussy buyers will be impressed at the high-grade selection of all fittings and fixtures throughout this beautiful home the owners haven't missed a beat when designing their dream home which is apparent upon inspection.
Secure and spacious, contemporary and custom built you won't find anything comparable to this exquisite find. Quietly positioned within Wahroonga Avenue, find yourself a short walk to Wattle Parks famous bakery in one direction and some of Adelaides most sought after schooling in the other such as St Peters Collegiate Girls, Rostrevor College and Magill Primary to name a few. Spend your weekends exploring the neighbouring Ferguson Park, Penfolds Magill estate winery or local amenities or whisk yourself into the CBD via Norwood within minutes making this on enviable postcode to call home within for years to come.
Features we love:
Stunning, custom build – One of a kind
Oversized master suite with a gorgeous ensuite
Two further bathrooms + Separate powder room with heated towel rails
Caesarstone bench tops in the kitchen & bathroom
Top of the range Smeg kitchen appliances
Electric security gate and video intercom entrance
State of the art home alarm system
Ducted and zoned, R/C heating and cooling
Multiple power and data outlets
Hard wired internet both downstairs and upstairs
Double glazed windows
Retractable fly screens
Ducted vacuum through out
Spacious double garage with storage & drive thru access
Automated reticulation to front & rear gardens
Manicured gardens with full outdoor kitchen
Zoned to Magill Primary & Norwood Morialta High
Walking distance to premium shopping & public transport facilities
Tranquil, luxurious and spacious - Welcome home.
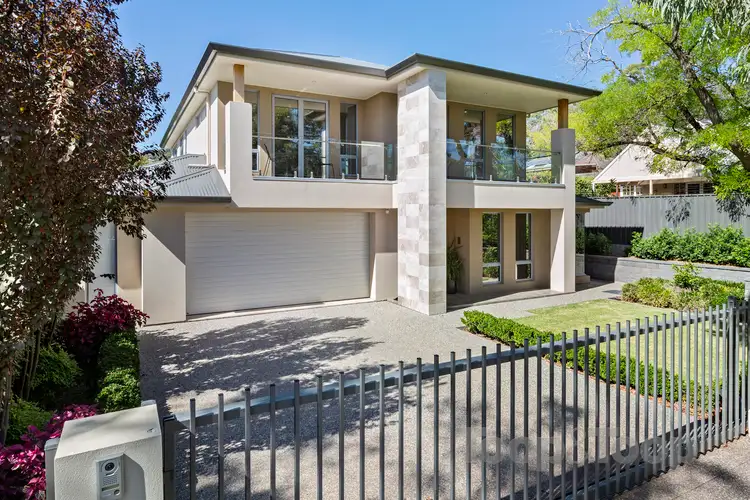
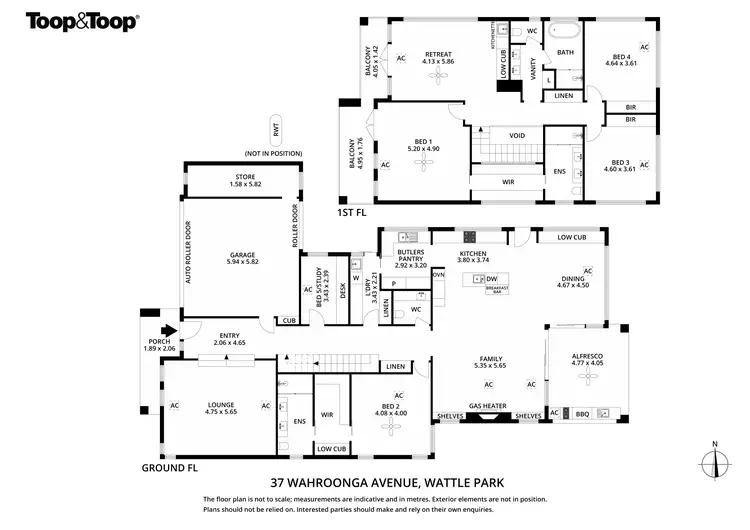
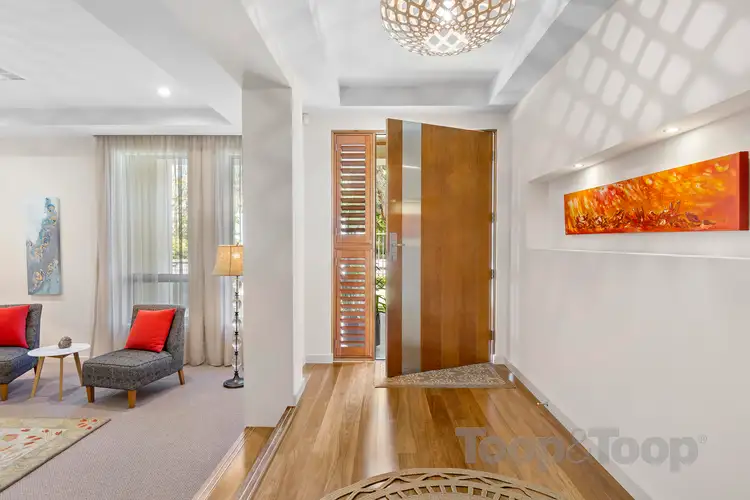
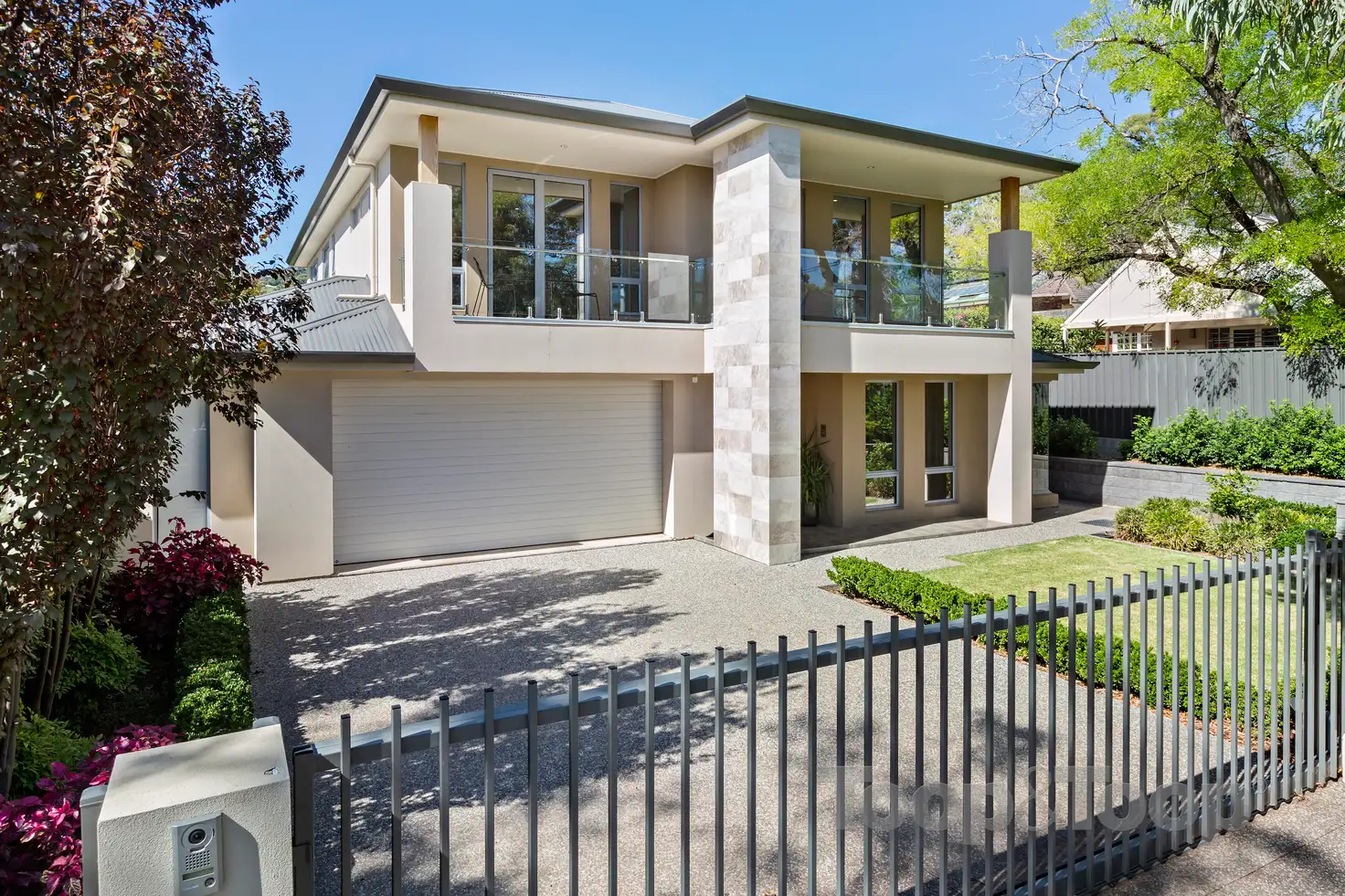


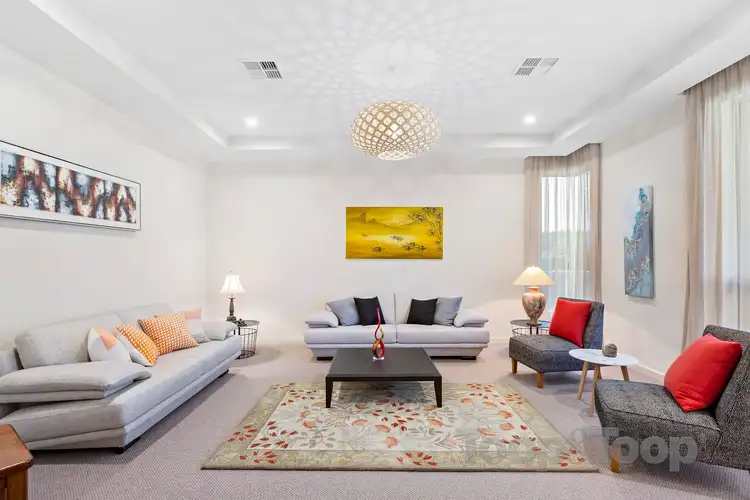
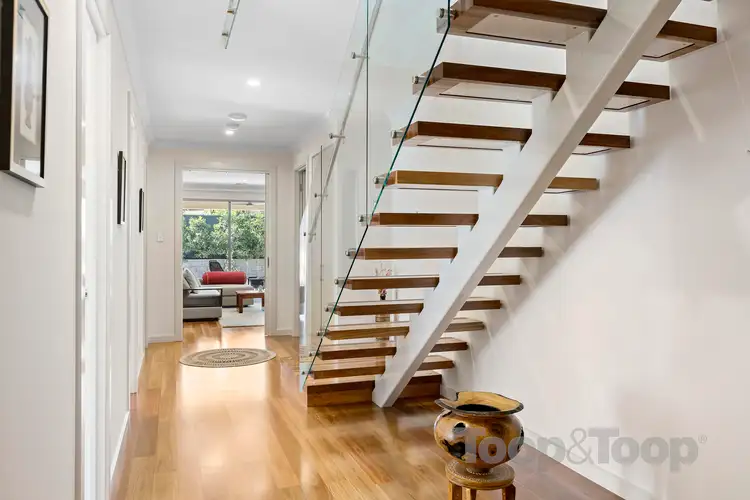
 View more
View more View more
View more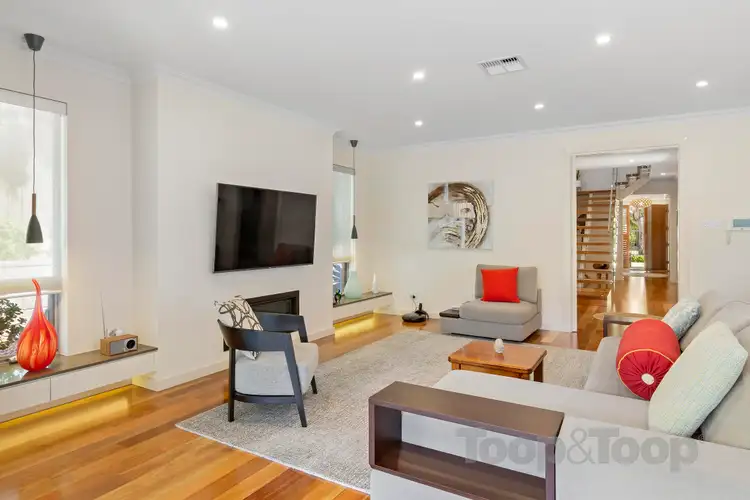 View more
View more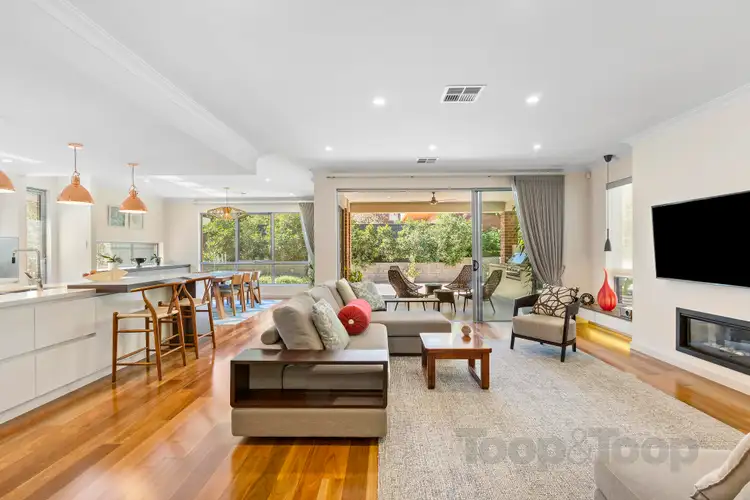 View more
View more
