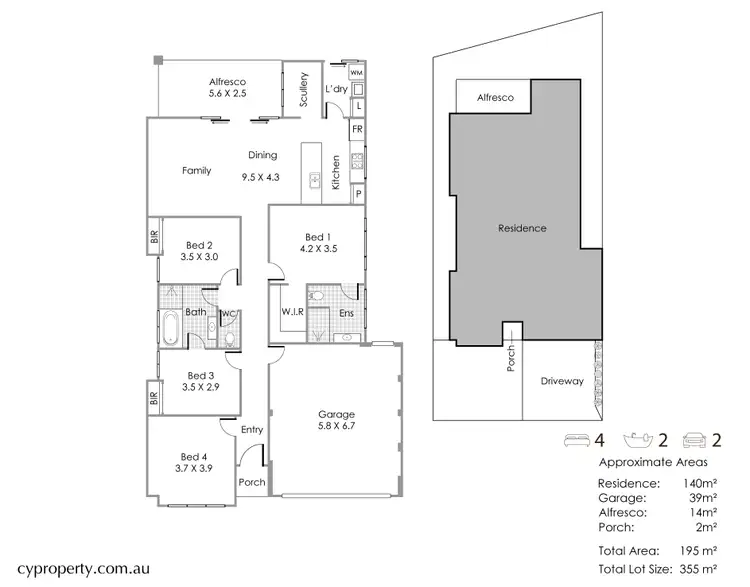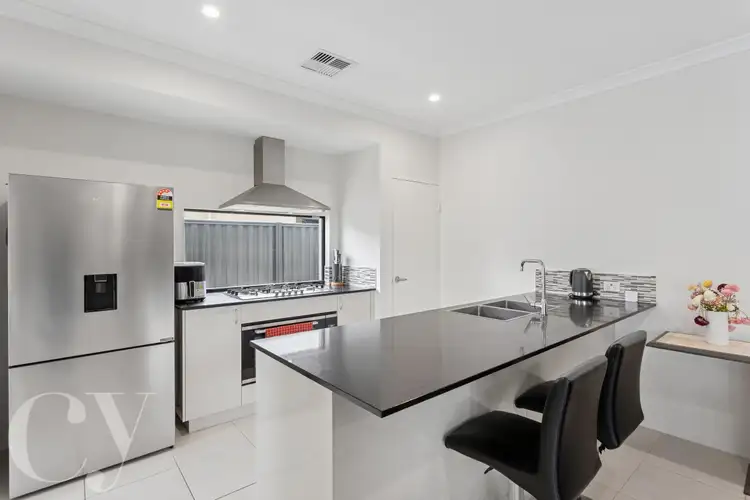This modern 2021 built four-bedroom, two-bathroom home offers the perfect balance of comfort, style, and functionality ideally suited to young families and astute investors alike. From the moment you step inside, it's clear that every detail was carefully considered in the design process. The quality finishes and a practical floor plan reflect the owner's vision for effortless modern living. This is a home where comfort meets intention beautifully crafted for everyday enjoyment.
All bedrooms are positioned at the front of the home, while the open-plan kitchen, living, and dining area forms the heart of the home at the rear seamlessly extending to a stylish outdoor entertaining space complete with a striking feature wall. It's a layout that perfectly balances everyday functionality with effortless entertaining.
The kitchen is sure to be a favourite perfectly positioned to overlook the living area, with a breakfast bar ideal for casual meals and extra bench space. A standout feature is the adjoining scullery, offering additional storage and preparation areas, complete with windows framing views to the alfresco. There's also potential to change to a bi-fold window, enhancing the seamless indoor-outdoor connection and entertaining appeal. Another beautiful unique feature is the window splashback over the cooktop, allowing for natural light to flow through. Quality appliances ensure all your culinary needs are well catered for, including a dishwasher for added convenience.
Outdoors, the spacious alfresco area is perfect for relaxed family living and entertaining — whether it's weekend barbecues, kids playing freely, or enjoying a quiet evening under the stars. The low-maintenance backyard offers plenty of room to unwind without the upkeep, while dual side access adds a rare touch of convenience. One side features direct access from the garage through a roller door with extra height, making the home as practical as it is inviting.
Property Features
• Modern 2021-built four-bedroom, two-bathroom home
• Main bedroom with ensuite and walk-in robe
• Bedrooms 2 and 3 with built-in robes and brand-new carpets. Bedroom 2 connected to secondary bathroom.
• Fourth bedroom easily adapted as a theatre or study
• Secondary bathroom with separate powder room/toilet
• 31-course ceilings in kitchen, living, and dining area
• Kitchen with quality appliances including dishwasher, scullery, and window splashback for added natural light
• Stylish alfresco area with striking feature wall
• Spacious, low-maintenance backyard with dual side access, including garage access via extra-height roller door
• Laundry with added storage and direct backyard access
• Reverse-cycle ducted air conditioning throughout
• Monitored security alarm system
• Solar naturally - Solar photovoltaic power system. 3.0 415W Solar Panels
• NBN
Set in the vibrant and fast-growing community of Dayton, this home offers unbeatable convenience with schools, parks, shops, and public transport all close by. With strong rental appeal and a family-friendly location, it's an outstanding opportunity to invest or settle into a thriving pocket of Perth's north-east. Enjoy being just moments from the renowned Swan Valley region, home to world-class wineries, breweries, restaurants, and scenic attractions — the perfect lifestyle blend of urban convenience and countryside charm.
Location Features
• Whiteman Park Train Station Approx 8km
• Dayton Primary School Approx 1.5km
• Emmaus Catholic Primary School Approx 2km
• Caversham Village Shopping and Medical Approx 1.6km
• Grandis Park, Approx 550m
• Whiteman Park Approx 8km
• Margaret River Chocolate Company – West Swan Approx 2.5km
• Swan Valley region Approx 2.5km
Whether you're looking for a stylish family home or a smart investment in a high-growth area, this beautifully presented property delivers on all fronts. Move in and enjoy modern living with every convenience at your doorstep, or take advantage of the strong rental demand in this sought-after pocket of Dayton.
Water Rates: Approx $1,064 per annum
Council Rates: Approx $2,172 per annum
Disclaimer:
The particulars of this listing have been prepared for advertising and marketing purposes only. We have made every effort to ensure the information is reliable and accurate, however, clients must carry out their own independent due diligence to ensure the information provided is correct and meets their expectations.








 View more
View more View more
View more View more
View more View more
View more
