Phone enquiry code for this property: 1483
SOLD!! SOLD!! SOLD!! SOLD!!
SELLERS HAVE MOVED, URGENT SALE!!
This well established, very spacious, well appointed residential home located in the popular Enbrook Estate is only minutes away from shops, cafes/restaurants, schools, and sports and recreational facilities on offer in Bracken Ridge, as well as easy access to arterial roads and main highways. It is also a short drive to the beach (Sandgate, Brighton, Shorncliffe).
With a perfect blend of style, quality and comfort, this two-storey residence offers the ideal indoor-outdoor lifestyle. Fitted with 4 great sized bedrooms, all are equipped with airconditioning, except 1 with ceiling fan. The massive master suite boasts a separate retreat, dressing room, ensuite complete with his and hers vanity, and a private balcony overlooking the landscaped front yard, the quiet street, and nearby park. Downstairs off the main foyer features a wide airconditioned room that can be used as a closed off home theatre or a formal lounge / dining area. Apart from a separate study, there is also yet another huge airconditioned room which can be used as a 5th bedroom or a vast office for your business operating from home. The sizeable, modern, French industrial style kitchen with storage galore, large walk-in pantry and new stainless steel cooking appliances and dishwasher with open plan dining leads into the family room. There is also a roomy, separate rumpus which opens into the large, fully covered, L-shaped entertainers’ delight overlooking the fully fenced, tranquil, landscaped surrounds featuring not just ornamental but also edible plants and tropical fruit trees including citrus of differing kinds, tamarind, apricots, nectarines, guava, mango, bananas, Brazilian cherries, moringa, chilli, cassava, coffee, and many others. It is fitted with a 3000 Litre slimline rain water tank.
This excellent residential family home is close to everything! It is a quick walk to bus stops, to the supermarket, shops and cafes at Bracken Ridge Plaza, 2.5 km to Gateway Motorway, 2.5 km to Gympie Road / Bruce Highway, 3.5 km to Carseldine Station, a few minutes drive to St Joseph’s Catholic School, primary state schools and the local TAFE College. It is also a short drive to the Aquatic Centre, Brisbane’s newest skate park and BMX bike tracks, and the designated site for council approved multiple tennis and netball courts!
FEATURES:
Huge, open plan living
Tiled downstairs and floorboards through upstairs area
4 spacious double bedrooms with BIR
3 bedrooms air conditioned, 1 with ceiling fan
Massive master suite with separate retreat, ensuite, dressing room and private balcony
Generous sized TV area or family retreat upstairs
Well appointed main bathroom with separate bathtub and shower
Separate main toilet upstairs
Closed off home theatre or media room, or a formal lounge / dining area off the foyer
Separate large study
Huge multi-purpose airconditioned room downstairs which can feature as a 5th bedroom, workshop, music room, gym, or office for a home-based business
Spacious powder room downstairs
Huge kitchen with brand new gas cooktop and stainless steel oven and dishwasher
Double stainless steel sink with high end stainless steel articulated mixer tap
Internal laundry with own access to external, paved drying area
Generous dining area off kitchen
Family area
Separate rumpus opening up to outdoor living pergola
Large fully covered entertainment area
Fully fenced, low maintenance ornamental and edible garden
3000 Litre rain water tank
Remote controlled double garage
Close to shops, cafes, schools, motorway, and recreational facilities
This stunning, spacious family home in such an amazing location won't last long. SO BOOK NOW FOR YOUR PRIVATE INSPECTION!
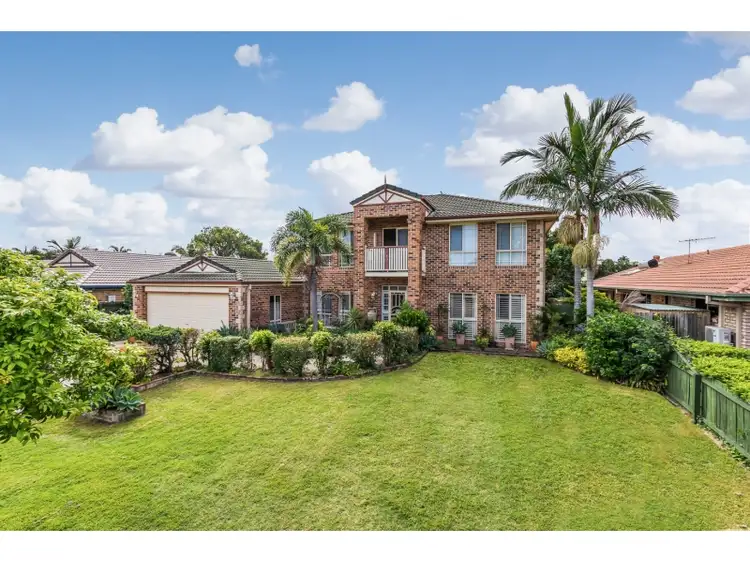
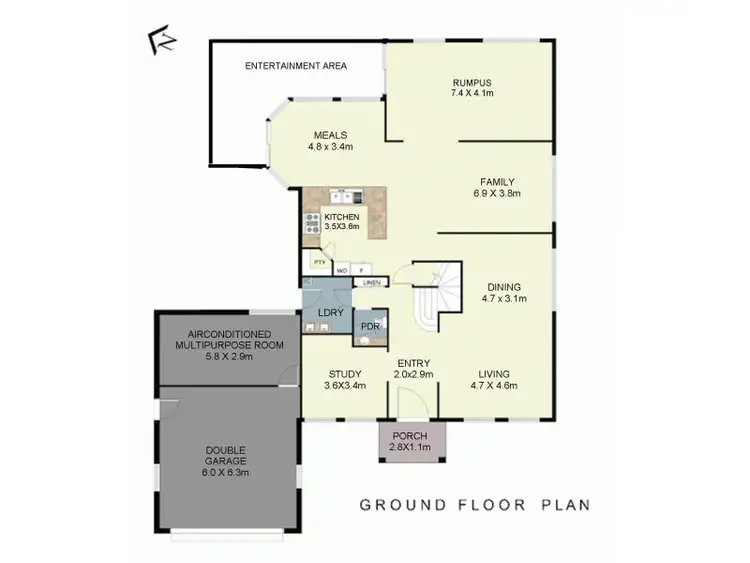
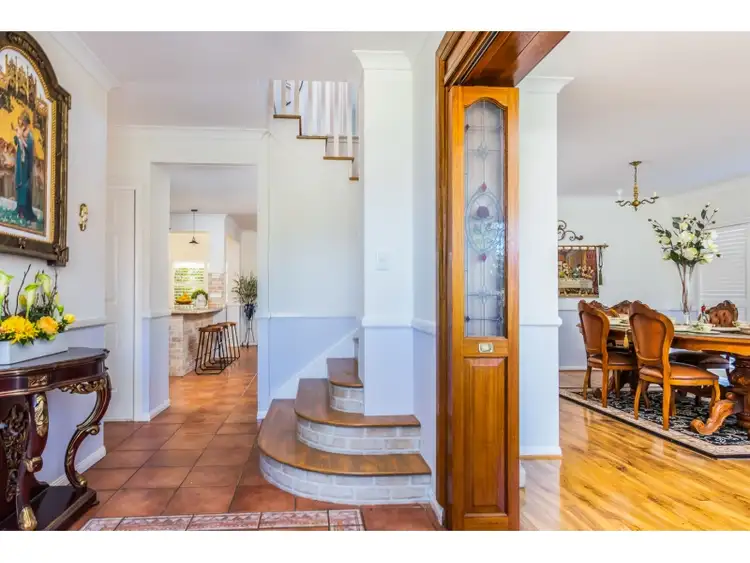
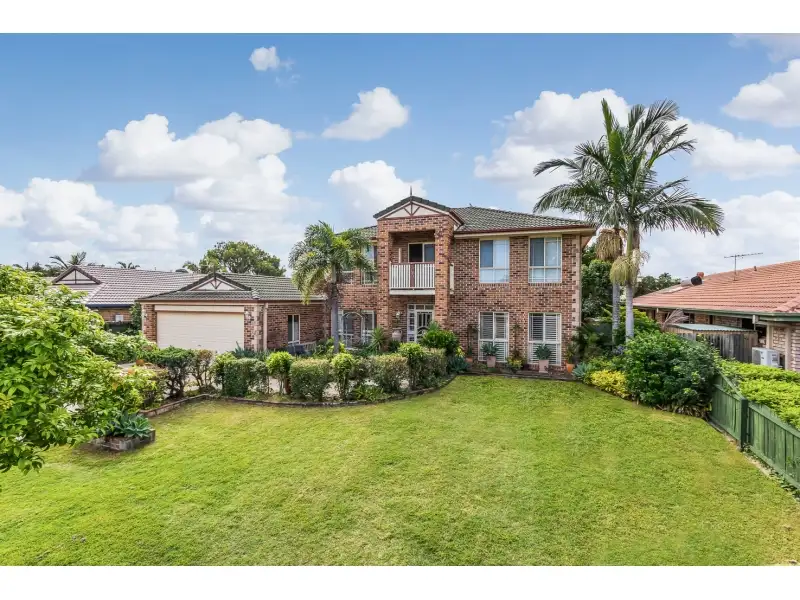




 View more
View more View more
View more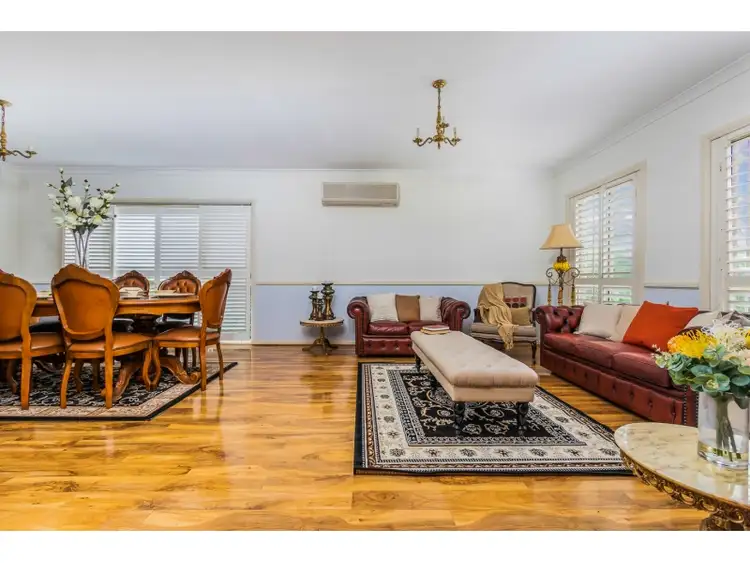 View more
View more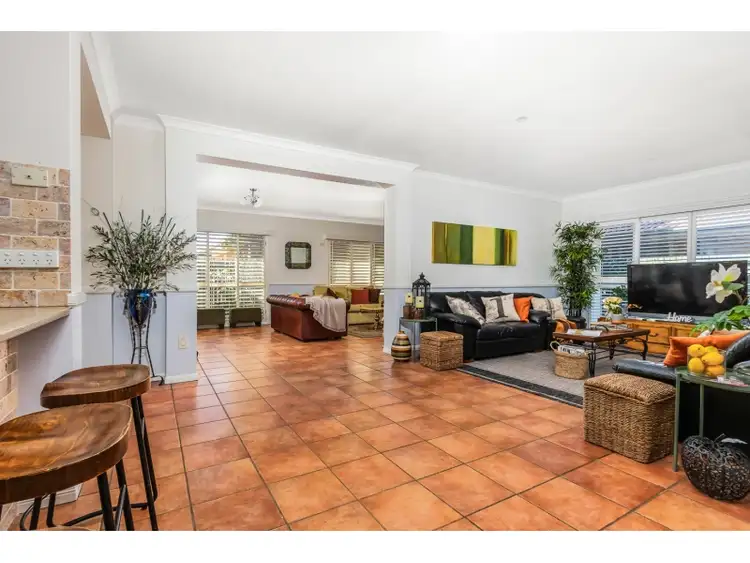 View more
View more
