$700,000
4 Bed • 2 Bath • 2 Car • 2228m²
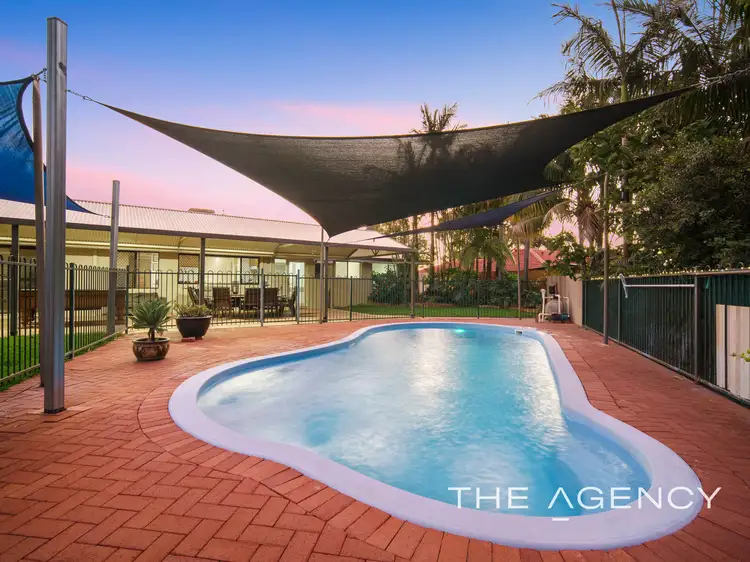
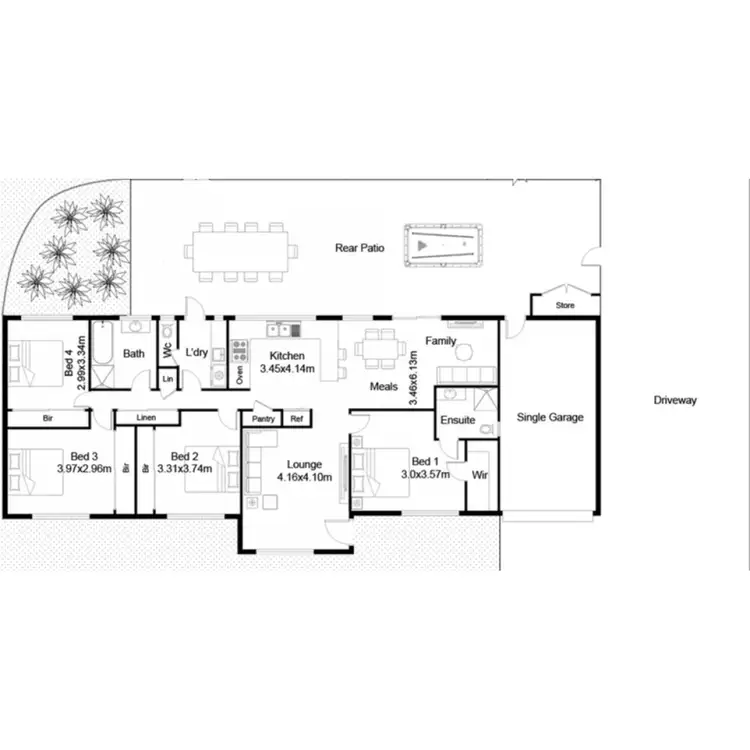

+33
Sold
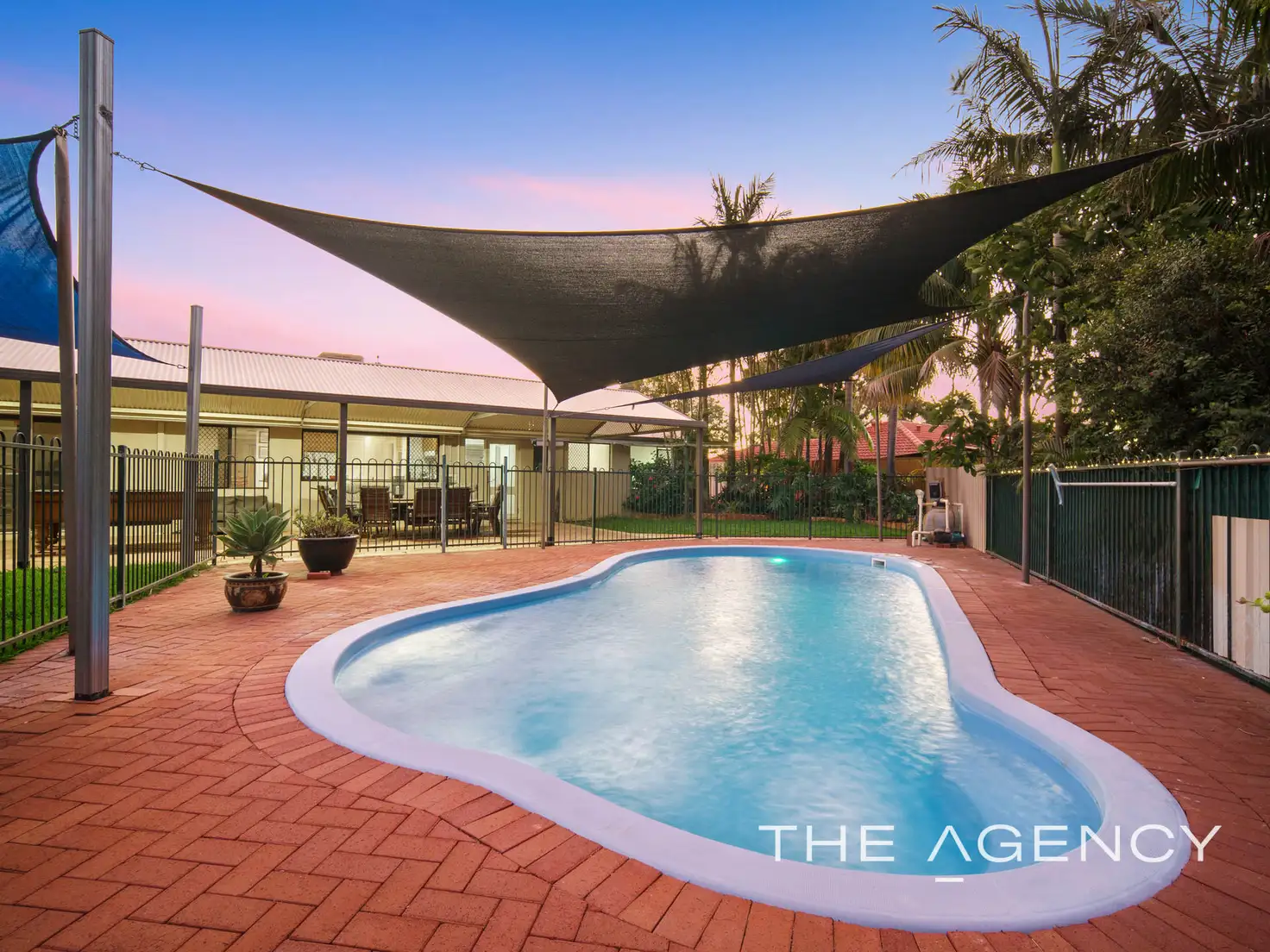


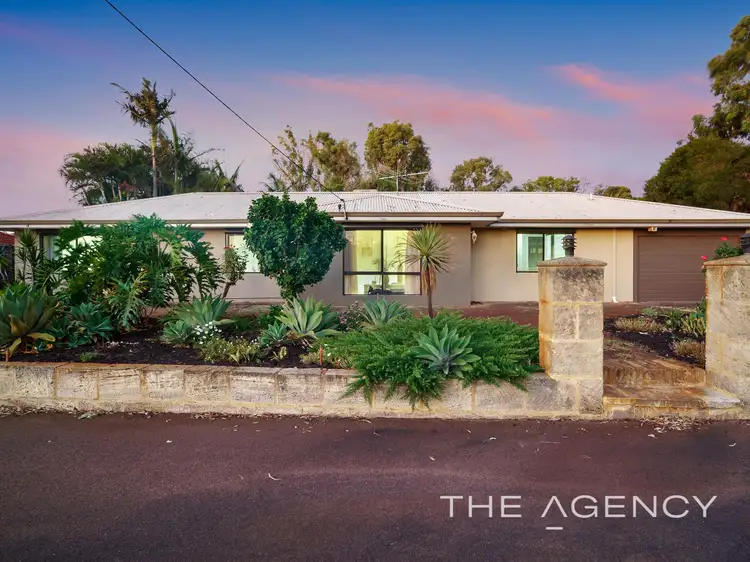
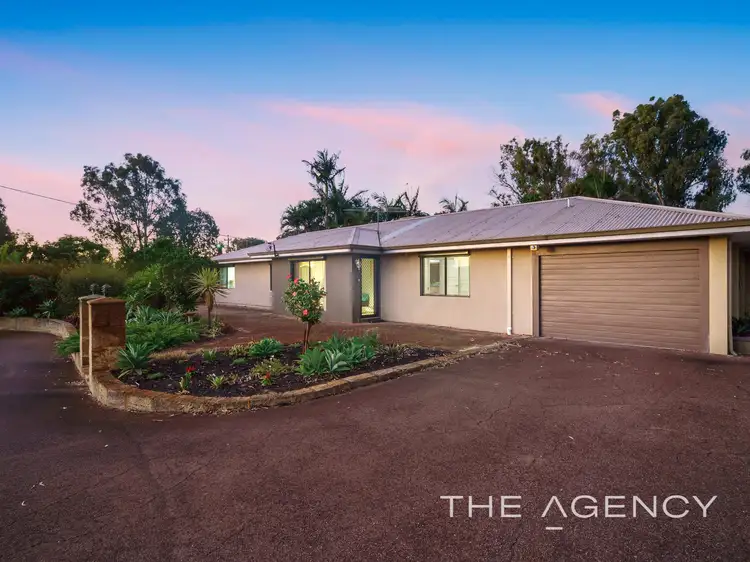
+31
Sold
37 Wynne Street, Hazelmere WA 6055
Copy address
$700,000
- 4Bed
- 2Bath
- 2 Car
- 2228m²
House Sold on Tue 9 Jun, 2020
What's around Wynne Street
House description
“Renovated Home, Pool, Workshop on 1/2 Acre”
Property features
Other features
Close to Shopping and Schools plus Perth Airport is only 10mins awayLand details
Area: 2228m²
Interactive media & resources
What's around Wynne Street
 View more
View more View more
View more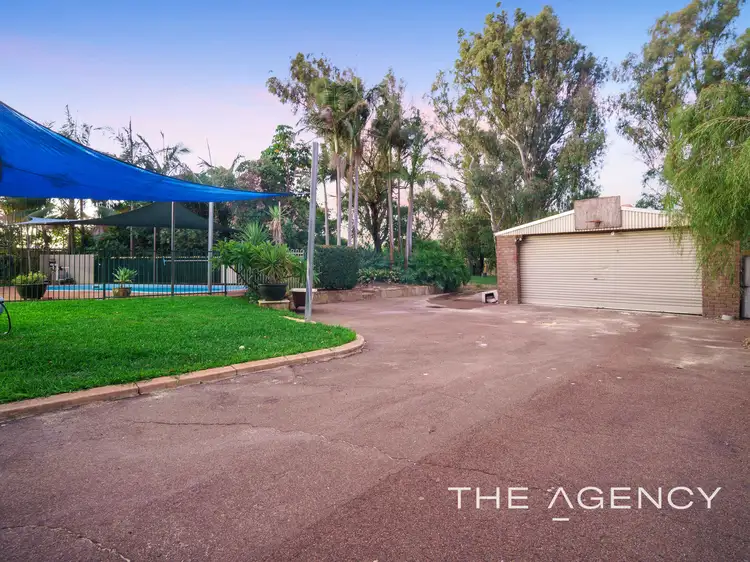 View more
View more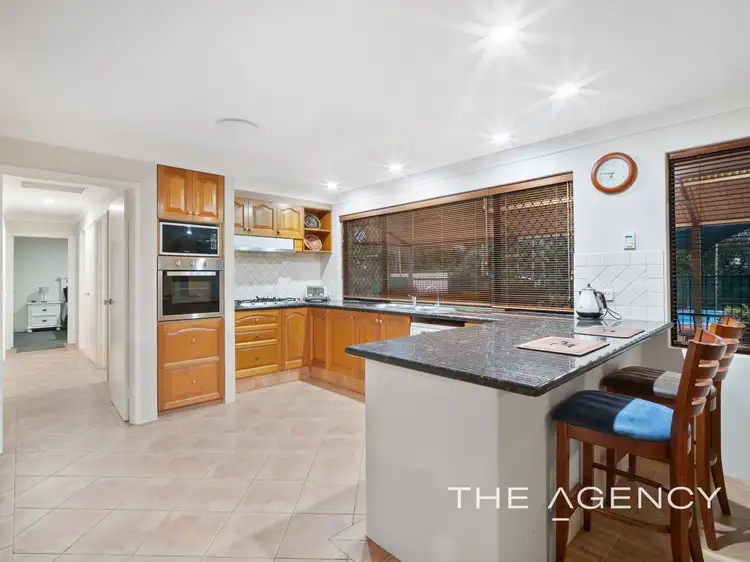 View more
View moreContact the real estate agent

Shane Schofield
The Agency Perth
0Not yet rated
Send an enquiry
This property has been sold
But you can still contact the agent37 Wynne Street, Hazelmere WA 6055
Nearby schools in and around Hazelmere, WA
Top reviews by locals of Hazelmere, WA 6055
Discover what it's like to live in Hazelmere before you inspect or move.
Discussions in Hazelmere, WA
Wondering what the latest hot topics are in Hazelmere, Western Australia?
Similar Houses for sale in Hazelmere, WA 6055
Properties for sale in nearby suburbs
Report Listing
