$1,055,000
4 Bed • 4 Bath • 2 Car • 665m²
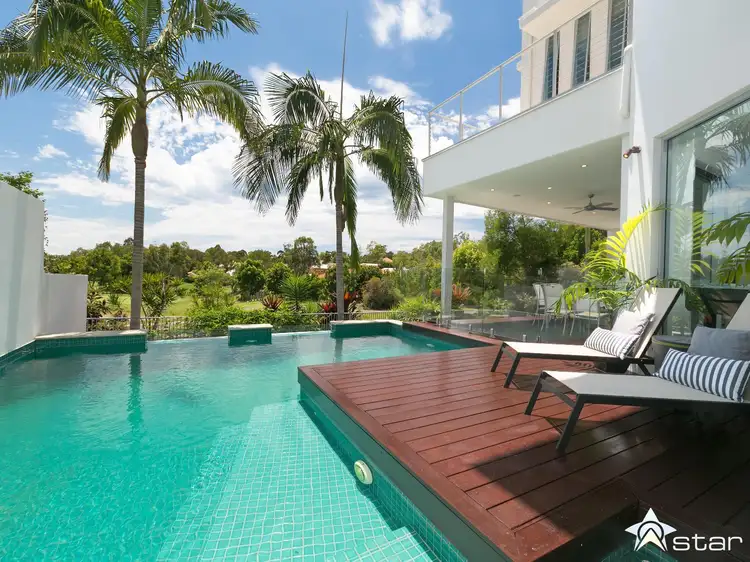
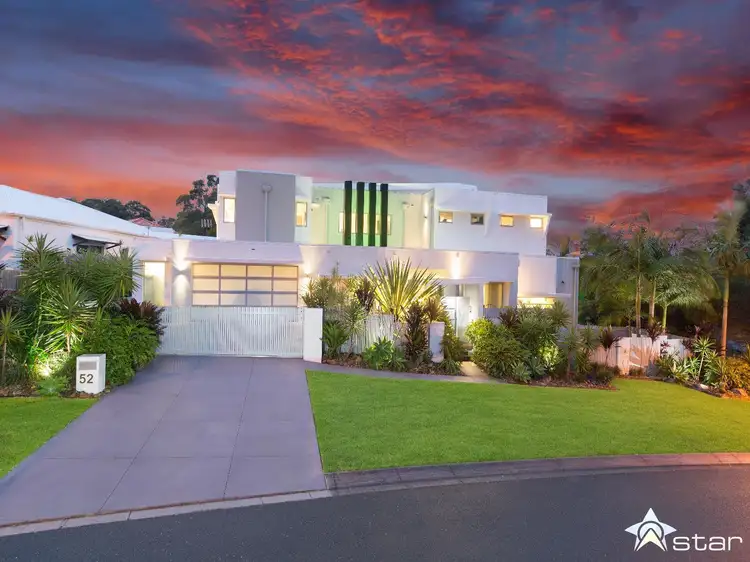
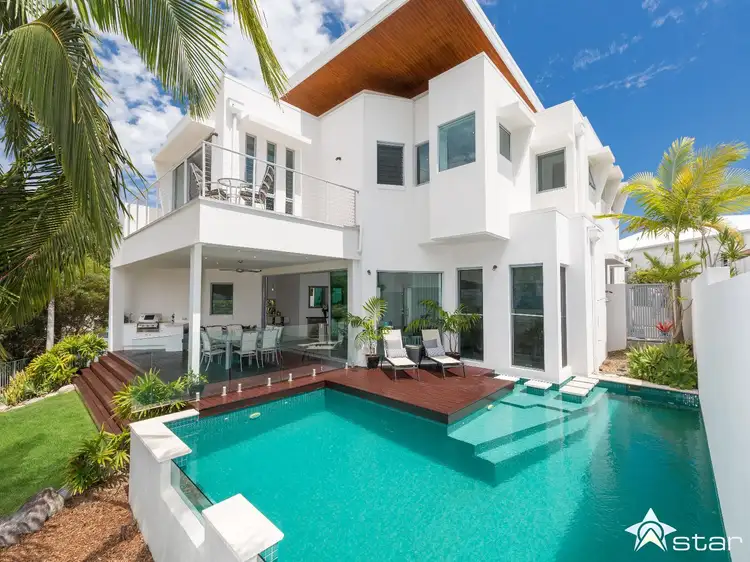
+18
Sold
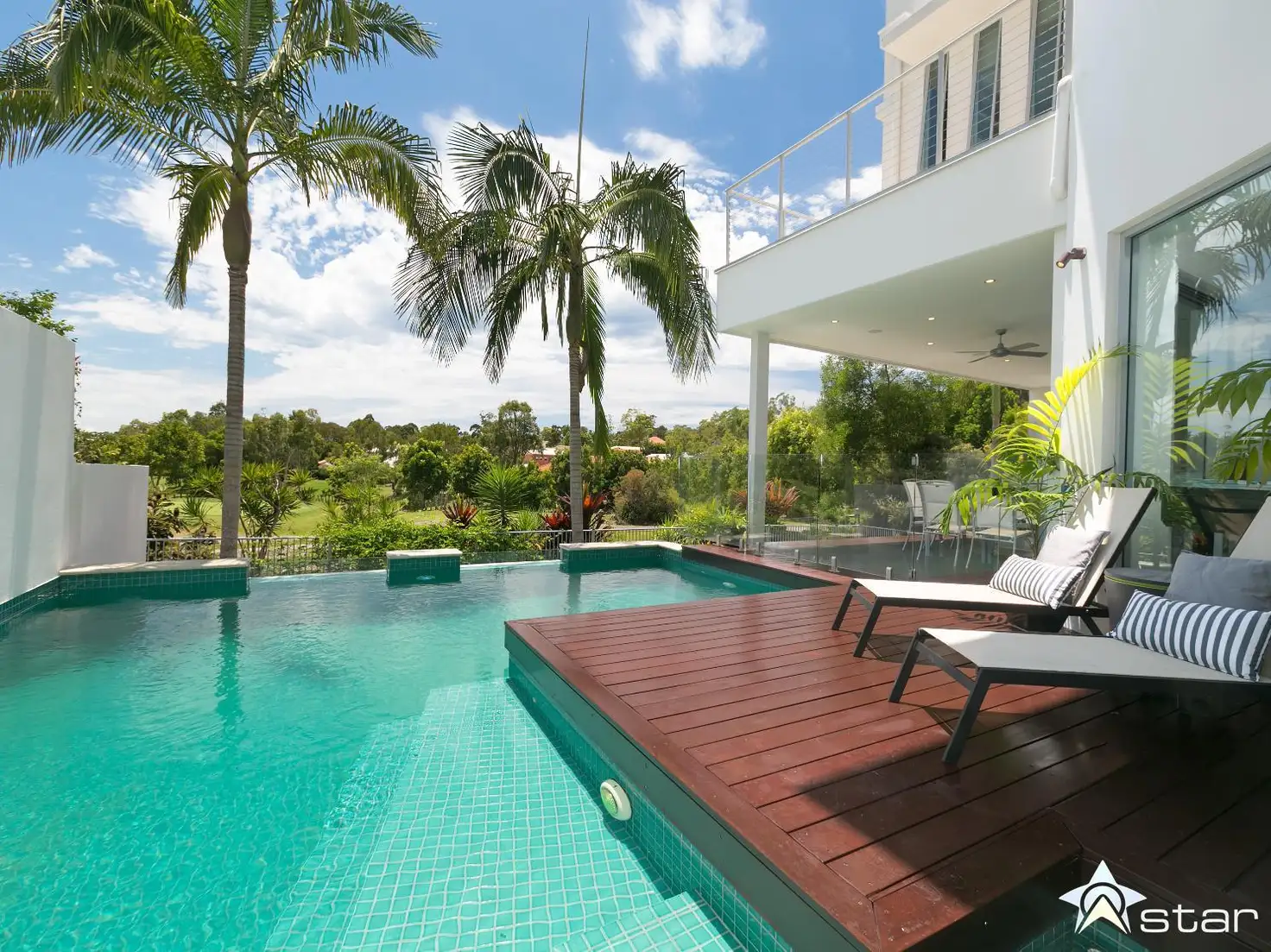


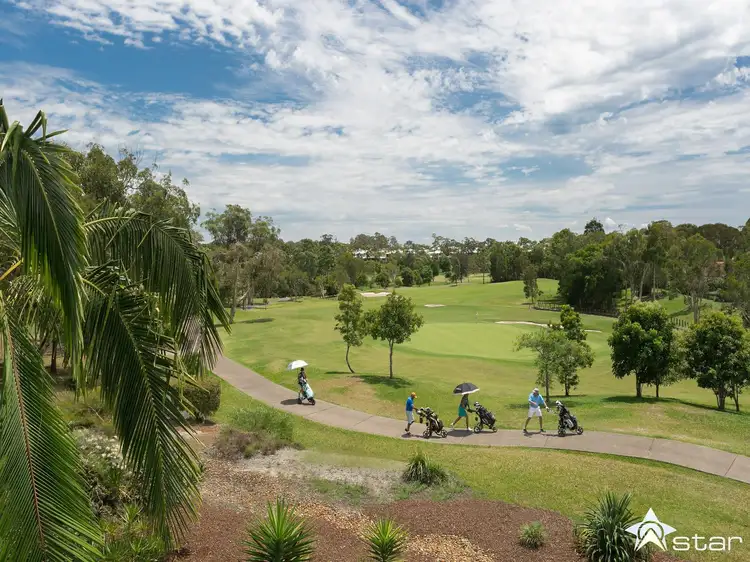
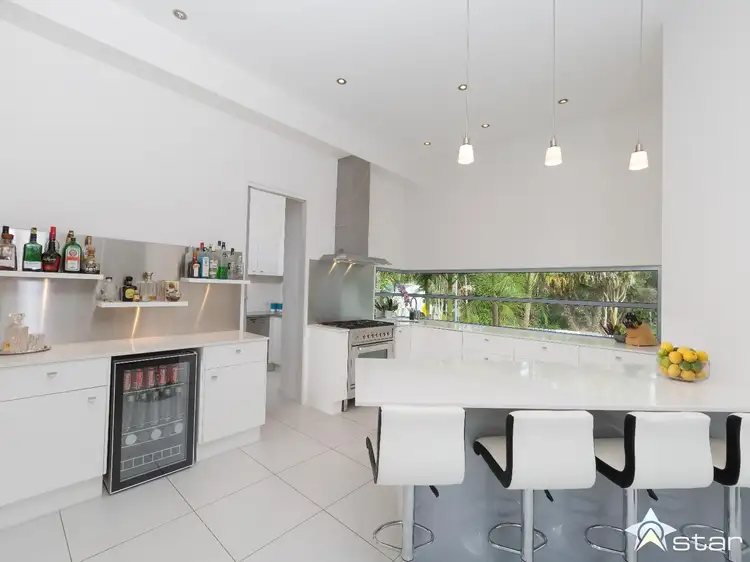
+16
Sold
52 Longwood Drive, Peregian Springs QLD 4573
Copy address
$1,055,000
- 4Bed
- 4Bath
- 2 Car
- 665m²
House Sold on Fri 8 Jan, 2016
What's around Longwood Drive
House description
“OUTSTANDING VALUE - ARCHITECTURAL GOLF FRONT MASTERPIECE!”
Land details
Area: 665m²
Property video
Can't inspect the property in person? See what's inside in the video tour.
What's around Longwood Drive
 View more
View more View more
View more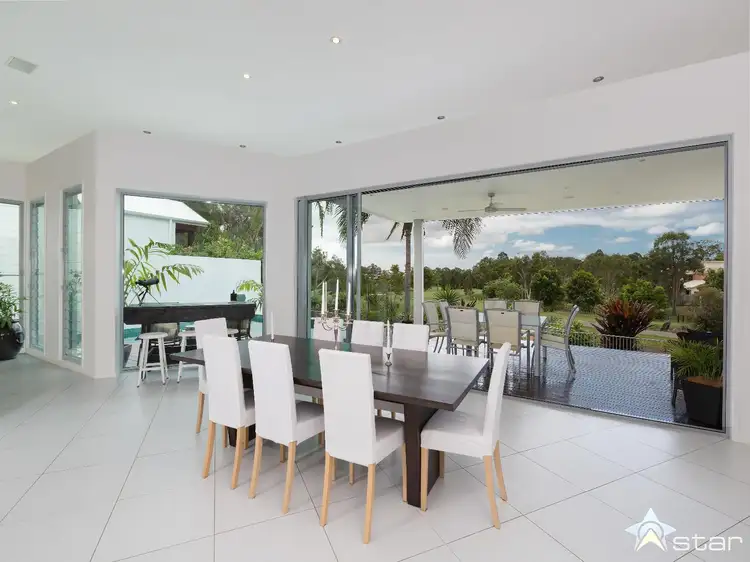 View more
View more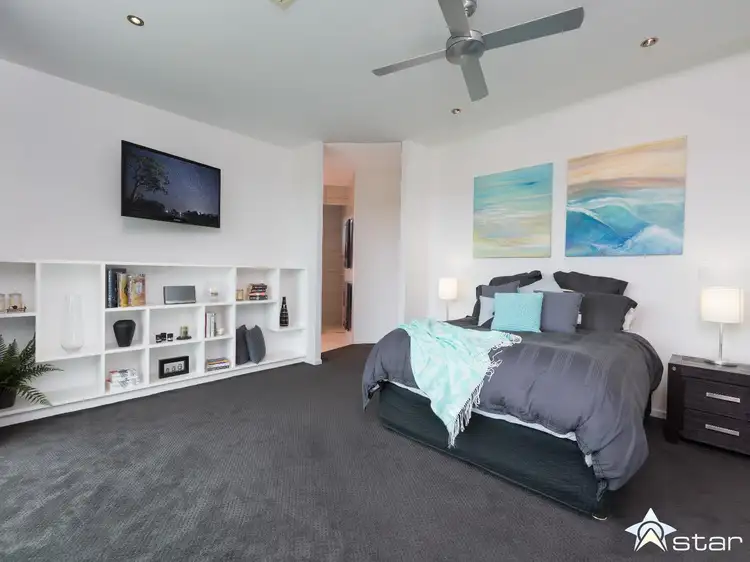 View more
View moreContact the real estate agent
Nearby schools in and around Peregian Springs, QLD
Top reviews by locals of Peregian Springs, QLD 4573
Discover what it's like to live in Peregian Springs before you inspect or move.
Discussions in Peregian Springs, QLD
Wondering what the latest hot topics are in Peregian Springs, Queensland?
Similar Houses for sale in Peregian Springs, QLD 4573
Properties for sale in nearby suburbs
Report Listing

