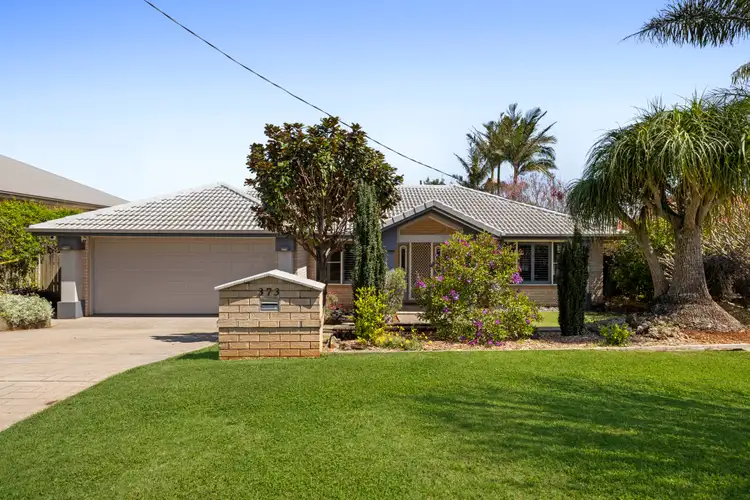Welcome to 373 Mackenzie Street. Step inside this stunning Middle Ridge residence and experience the perfect blend of style, comfort, and modern convenience. Designed for family living and entertaining, every corner of this home reflects thoughtful design and quality finishes.
The home’s exterior features cream brick and veneer, giving it a light, fresh, and inviting appearance. A gable entrance above the front door provides a subtle focal point, while bold columns and an undercover walkway create a welcoming entry. Flanking sidelights and a secure screen door bring natural light and safety, and shutters on the windows add both privacy and style. A manicured front garden and neat paved pathway complete the inviting frontage.
At the heart of the home, the newly renovated kitchen features an extra-large central bench, an extra wide oven, and a butler’s pantry; perfect for effortless entertaining. All new Bosch appliances at the time of renovation in 2023. A marble-tiled splashback, drop-down LED lighting, and split-system air conditioning add luxury. At the same time, abundant natural light flows through multiple windows, seamlessly connecting the open-plan living and dining areas, the true hub of the home.
The generously sized bedrooms all include built-in wardrobes, ceiling fans with the master suite offering a private ensuite retreat. Additional bedrooms are serviced by a modern family bathroom, designed for convenience and style.
Outdoor entertaining is easy with an undercover area overlooking beautifully landscaped gardens and majestic palm trees, providing a serene backdrop for family gatherings or relaxing evenings. Two garden sheds for practicality.
Additional features include a security system for peace of mind and a 6.6 kW solar power system with a 5 kW inverter, ensuring energy efficiency and low electricity bills.
Located in the highly sought-after Middle Ridge, this home is just moments from quality schools, shopping centres, leafy parklands, and convenient transport links.
373 Mackenzie Street is more than a home, it’s the perfect place to live, relax, and create lasting memories.
The Home:
- 5-bedroom
- 2-bathroom
- Double-car garage
- Split system air conditioner
- Ceiling fans in all rooms
- Butlers pantry
- Dishwasher (installed 2024)
- Induction stove top (installed 2023)
- Security system
- Year Built: 1999
- Fully fenced
- 2 Garden Sheds
The Location:
- 12 min (6.0 km) drive to Toowoomba CBD
- 4 min (2.3 km) drive to Gabbinbar State School
- 6 min (3.3 km) drive to Centenary Heights State High School
- 7 min (4.2 km) drive to The Range Shopping Centre
- 4 min (2.5 km) to High Street Shopping Centre
- 6 min (4.1 km) drive to Picnic Point Lookout
- 6 min (4.1 km) drive to St Vincent's Private Hospital
SCHOOLS: This Property falls within the school catchment area for Gabbinbar State School and Centenary Heights State High School
General Rates: NET $1,835.72 Half Yearly Approx.
Water Access: NET $373.06 Half Yearly Approx.
To arrange an inspection or learn more, contact Cole Schoultz on 0477 410 379.








 View more
View more View more
View more View more
View more View more
View more
