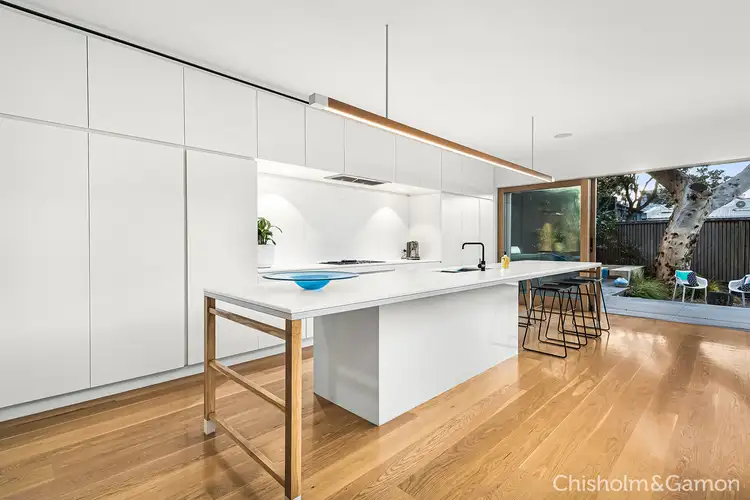Price Undisclosed
4 Bed • 2 Bath • 1 Car • 280m²



+14
Sold





+12
Sold
375 Barkly Street, Elwood VIC 3184
Copy address
Price Undisclosed
What's around Barkly Street
House description
“Extended Edwardian for Exquisite Lifestyle Living”
Building details
Area: 149m²
Land details
Area: 280m²
Documents
Statement of Information: View
Property video
Can't inspect the property in person? See what's inside in the video tour.
Interactive media & resources
What's around Barkly Street
 View more
View more View more
View more View more
View more View more
View moreContact the real estate agent

Sam Gamon
Chisholm & Gamon - Elwood
0Not yet rated
Send an enquiry
This property has been sold
But you can still contact the agent375 Barkly Street, Elwood VIC 3184
Nearby schools in and around Elwood, VIC
Top reviews by locals of Elwood, VIC 3184
Discover what it's like to live in Elwood before you inspect or move.
Discussions in Elwood, VIC
Wondering what the latest hot topics are in Elwood, Victoria?
Similar Houses for sale in Elwood, VIC 3184
Properties for sale in nearby suburbs
Report Listing
