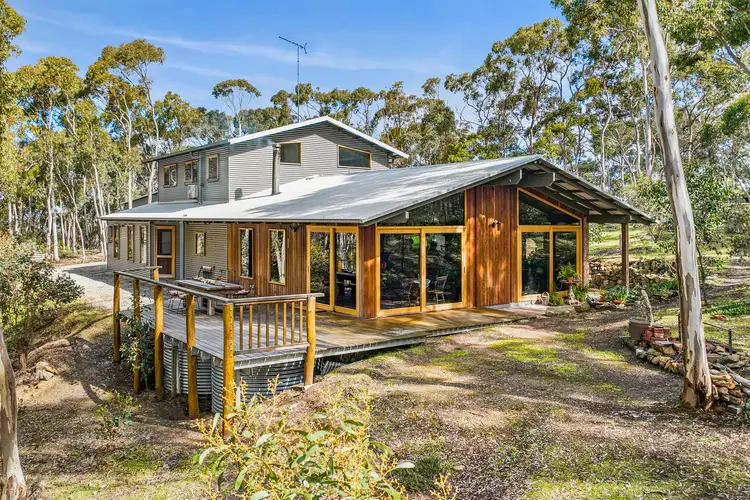This majestic home is set amongst more than 8 hectares of bushland on the edge of the Brisbane Ranges National Park. This is independent living at its finest, set off grid, the location is an unmatched serine and private setting. The home has been perfectly positioned, nestled amongst the native red box, iron bark and yellow gum trees. The meticulous planning of the orientation of the home is perfectly complimented by the craftsmanship of the build. Each aspect of the home has been carefully considered and it blends beautifully into its surrounding bush setting. The deliberate design is evident from the moment that you set foot in the front door. The first section of the home includes 3 bedrooms, main bathroom, and laundry. The bedrooms are on the south side of the house, remaining cool & comfortable in summer, and the master bedroom captures the glow of the morning sun with its easterly aspect. The first of the ground level bathrooms is a two-way bathroom which doubles as an ensuite. This bathroom capitalises on the moving artwork with windows set around the bath, with an overall design that is contemporary and efficient. The master bedroom features the comforts that you would hope for, including an expansive walk-in robe, ceiling fan and a split system. Bedrooms 2 & 3 are serviced by their own bathroom and toilet and include built in robes.
The main living area is a masterpiece, elegantly framed by exposed timber beams as you walk down the hallway. This generous open plan area showcases the blend of exposed brick walls, hand crafted double glazed Tasmanian oak windows, all blended with the polished hardwood timber floors. The hand-made windows feature toughened, fire rated glass, and the heatsink design of the double brick walls is the perfect thermoregulator drawing the heat of the sun away from the main living, regulating the temperature in the middle of summer, while maintaining a balanced warmth in the winter. The kitchen is a blend of modern comfort, and rustic charm, featuring a 900mm free standing over, and a set of dish drawers. Directly outside the kitchen window is the brick bread and pizza oven, allowing perfect supervision while the magic happens. There is a large walk-in pantry set beneath the staircase offering convenience access and excellent storage.
The upstairs section of the home has been created with guests in mind, and this space lends itself to further reconfiguration if required. This expansive area is utilised as a large living area, combined as a guest bedroom, and it has its own bathroom. This section of the home is large enough to be reconfigured to include 2 further bedrooms whilst keeping a second living area.
The balcony is accessed through sliding doors from the main living, and it overlooks the valley and the steady stream of fauna. There is an intimate paved area where the bread oven sits; highlighted by the recycled bricks, and retaining walls made from local sandstone, the area also features a concrete bunker detached from the house.
The self-contained nature of the home is a key in its appeal, and you will not need to go without your creature comforts. There is an instantaneous gas hot water system that serves as a back up to the solar hot water, and the wood fire combustion stove. The property boasts a 5kw solar system with LED batteries for storage, plus a back up generator. There are multiple water tanks around the property including a designated 12,000 litres and pump for the 5-point hose fire system around the house. There is plenty of storage including the 9m x 8m concrete floored garage, 2 x 22 feet shipping containers and a sperate studio.
The circular driveway allows for easy access up around the house and the location is only 30 minutes to the heart of Geelong. This property boasts size, quality, & tranquillity; it is lifestyle enhancing, and a once in a lifetime opportunity.
• 8+ hectares, an off grid, custom designed home
• Flexible floor plan with multiple possibilities.
• Majestic immersive bush setting
• Excellent storage including large shed & shipping containers.
Potential rent return at $500 per week. To discuss in further detail please contact Emily Reid on 0477 922 969.









 View more
View more View more
View more View more
View more View more
View more

