$1,175,000
3 Bed • 1 Bath • 3 Car • 544m²
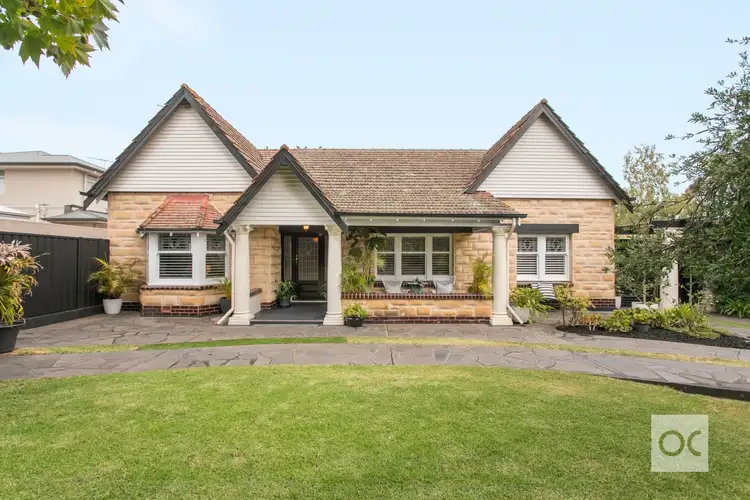
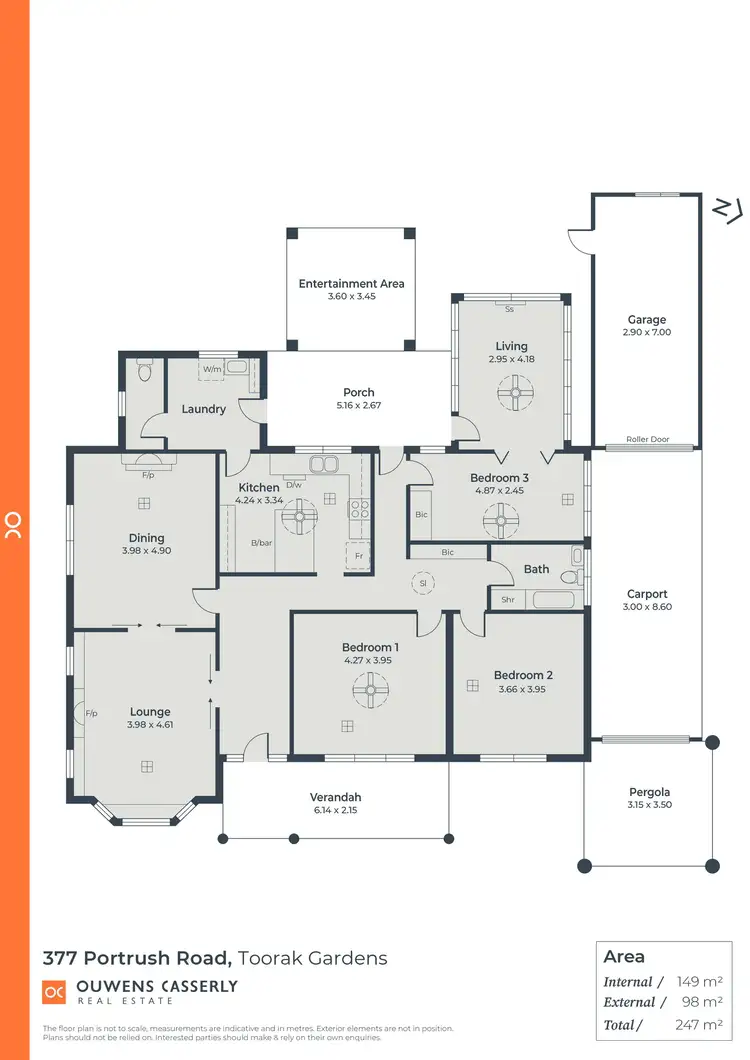
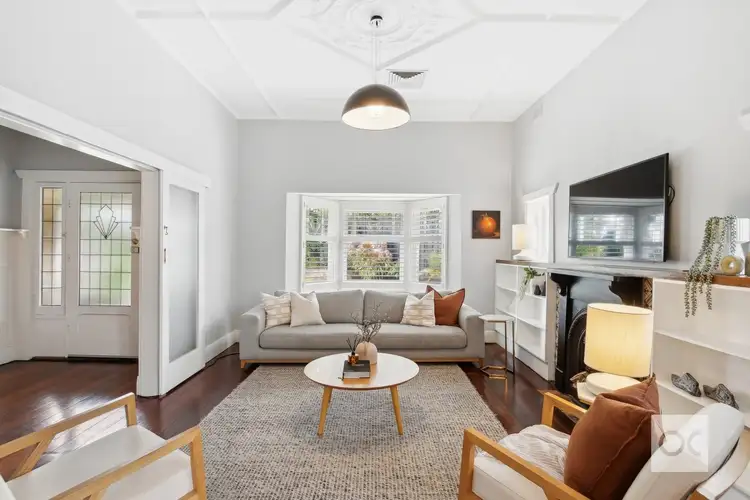
+10
Sold
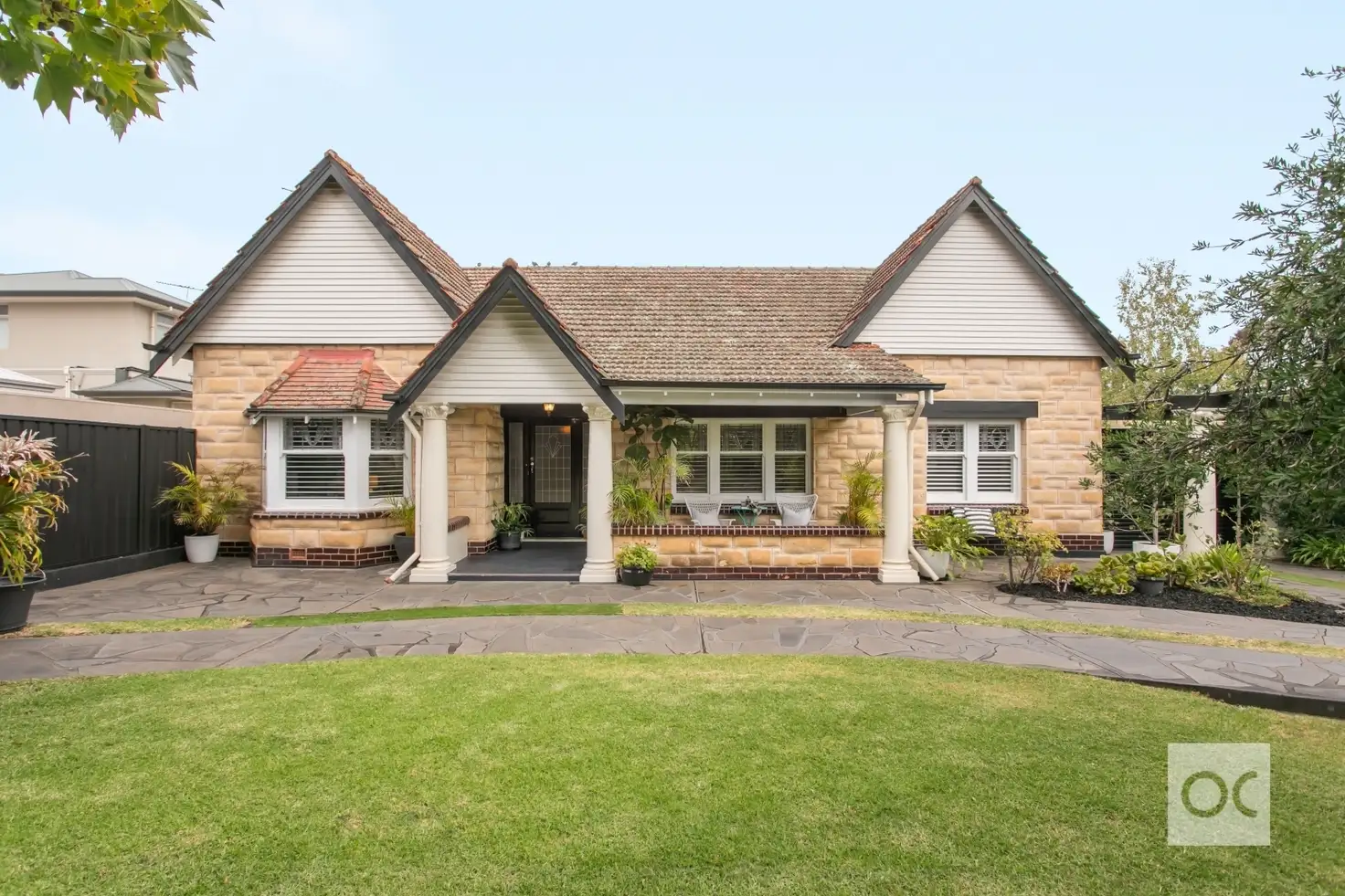


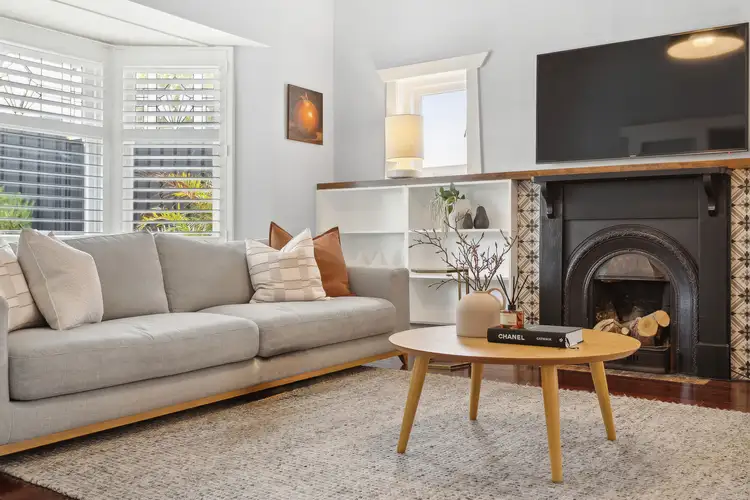
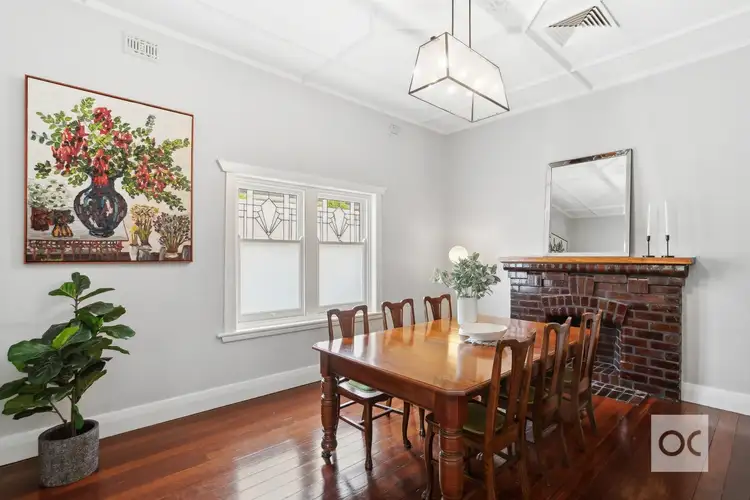
+8
Sold
377 Portrush Road, Toorak Gardens SA 5065
Copy address
$1,175,000
- 3Bed
- 1Bath
- 3 Car
- 544m²
House Sold on Tue 7 May, 2024
What's around Portrush Road
House description
“Hush the rush with a resplendent Toorak Tudor, just metres from MHS”
Council rates
$1916.15 YearlyBuilding details
Area: 247m²
Land details
Area: 544m²
Property video
Can't inspect the property in person? See what's inside in the video tour.
Interactive media & resources
What's around Portrush Road
 View more
View more View more
View more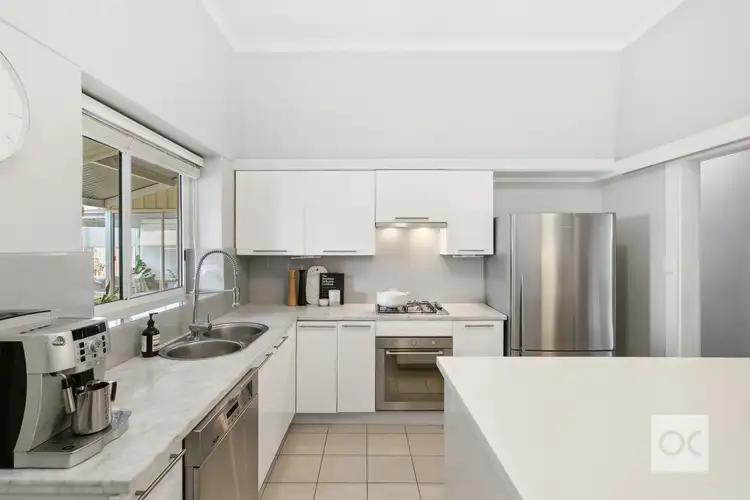 View more
View more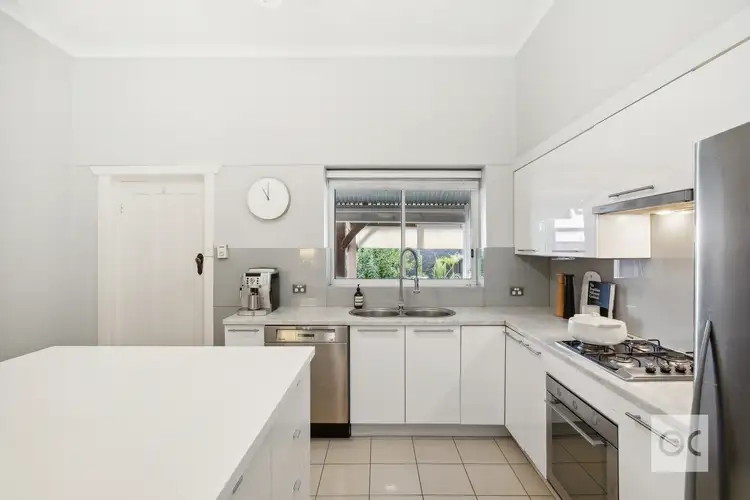 View more
View moreContact the real estate agent

Alistair Loudon
OC
0Not yet rated
Send an enquiry
This property has been sold
But you can still contact the agent377 Portrush Road, Toorak Gardens SA 5065
Nearby schools in and around Toorak Gardens, SA
Top reviews by locals of Toorak Gardens, SA 5065
Discover what it's like to live in Toorak Gardens before you inspect or move.
Discussions in Toorak Gardens, SA
Wondering what the latest hot topics are in Toorak Gardens, South Australia?
Similar Houses for sale in Toorak Gardens, SA 5065
Properties for sale in nearby suburbs
Report Listing
