$3,200,000
4 Bed • 4 Bath • 7 Car • 10254m²
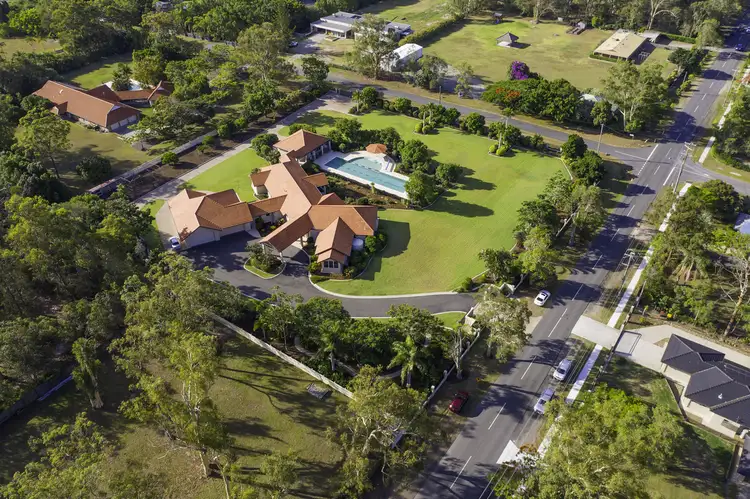
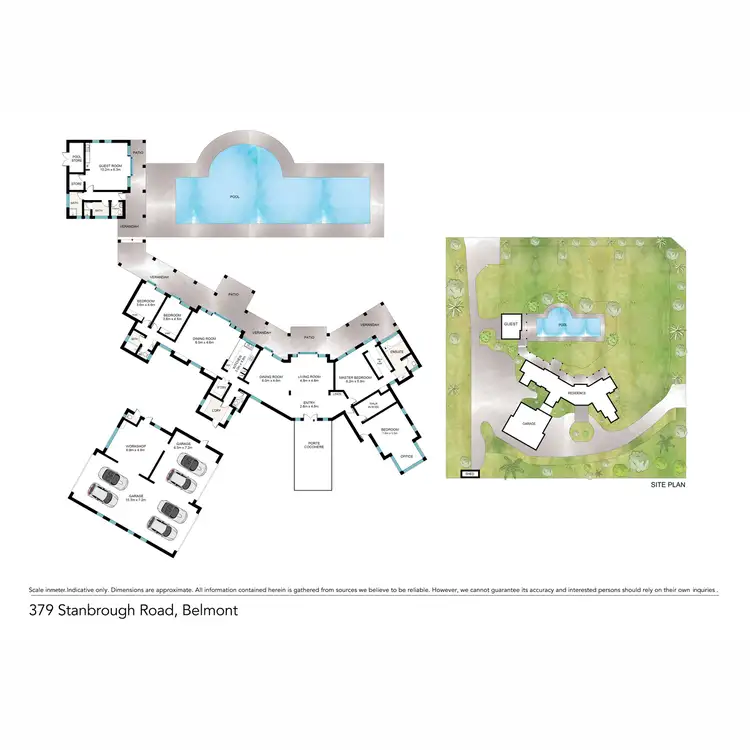
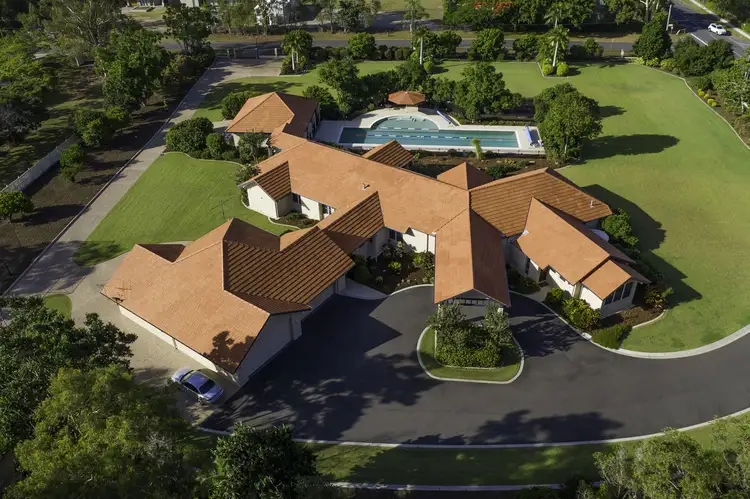
+27
Sold
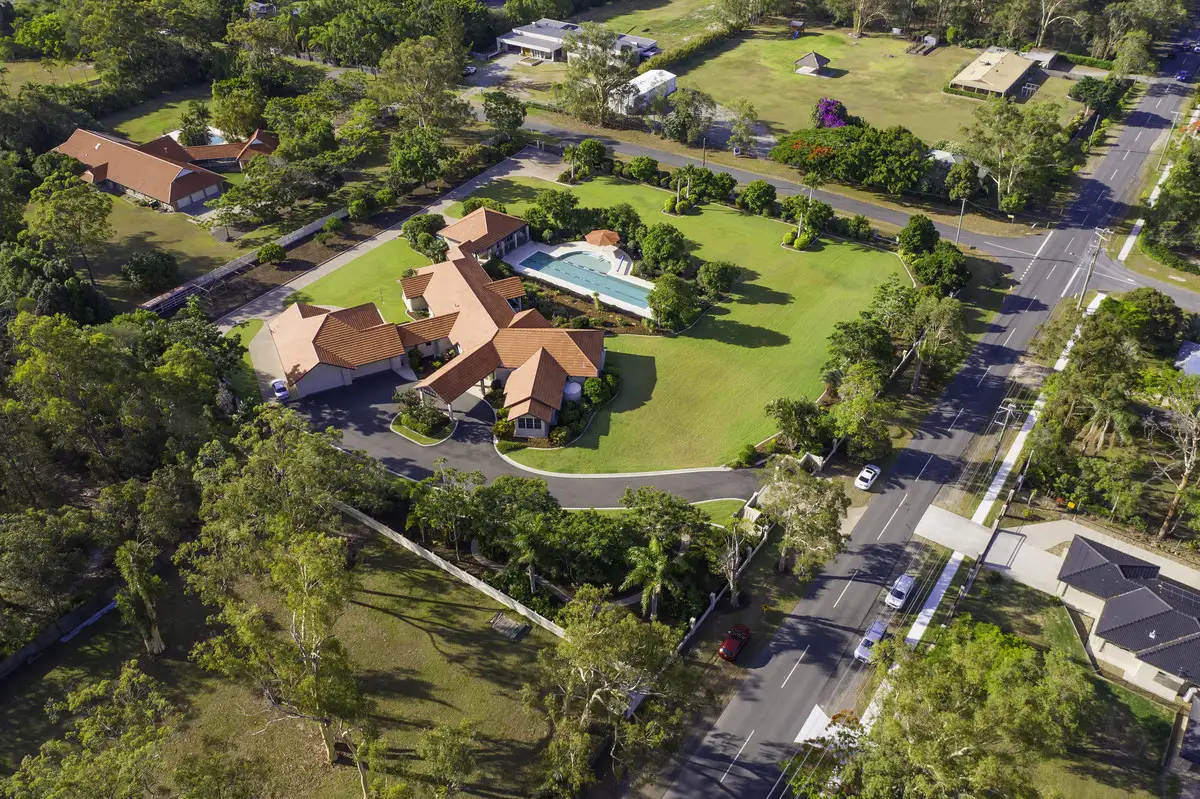


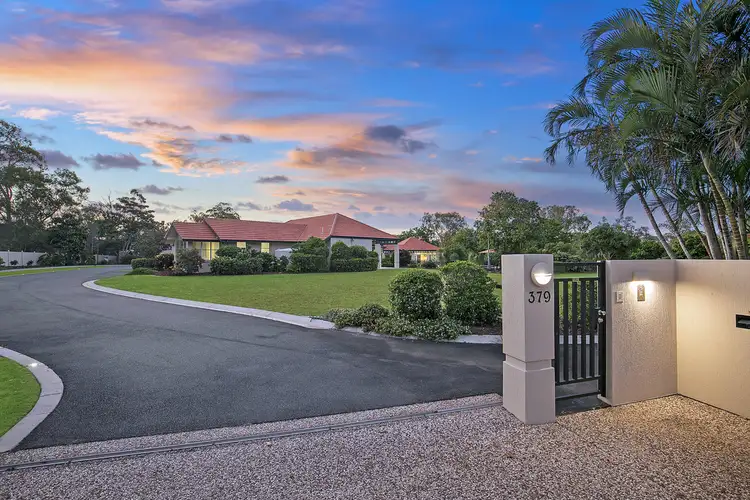

+25
Sold
379 Stanbrough Road, Belmont QLD 4153
Copy address
$3,200,000
- 4Bed
- 4Bath
- 7 Car
- 10254m²
House Sold on Thu 28 Jan, 2021
What's around Stanbrough Road
House description
“UNDER CONTRACT! !”
Property features
Land details
Area: 10254m²
Interactive media & resources
What's around Stanbrough Road
 View more
View more View more
View more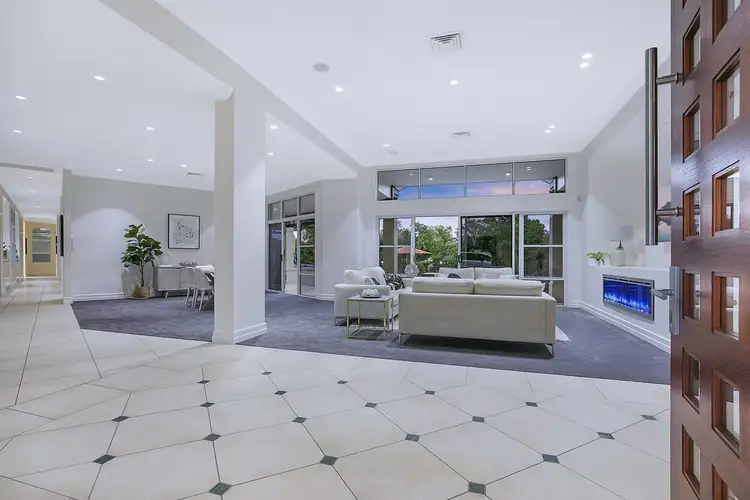 View more
View more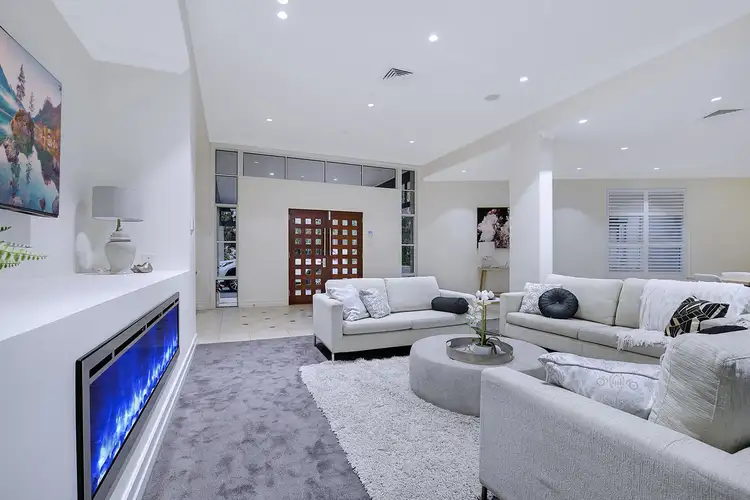 View more
View moreContact the real estate agent

Ann-Marie Best
RE/MAX Bayside Cleveland
5(1 Reviews)
Send an enquiry
This property has been sold
But you can still contact the agent379 Stanbrough Road, Belmont QLD 4153
Nearby schools in and around Belmont, QLD
Top reviews by locals of Belmont, QLD 4153
Discover what it's like to live in Belmont before you inspect or move.
Discussions in Belmont, QLD
Wondering what the latest hot topics are in Belmont, Queensland?
Similar Houses for sale in Belmont, QLD 4153
Properties for sale in nearby suburbs
Report Listing
