“Quality Build & Modern Style Meets Soothing Privacy”
A quality family home design bursts to realisation in this circa 2010 modern hideaway, revealing a beautiful and flexible four-bedroom family residence in the tranquil surrounds of Hahndorf, Adelaide Hills' most iconic tourism destination and enviable suburb. Make your way along the elegantly paved driveway to reach a prized home privately set back from the street.
Draped in neutral tones throughout and reflecting the crisp appeal of a quality Littlehampton bricks finish, bright and airy spaces are amplified through inverted ceilings on entry, as well-placed down lights combine with multiple awning windows for great aspects of natural sunlight.
Step inside & be swept off your feet by ideal comfort & quality finishing's, the ultimate master suite, and an ideal parent's retreat has been developed for 37A Church Street; highlighted by an ingenious, free-flowing walk-in robe design, for increased storage & ushering through to the modernised ensuite boasting ceiling to floor tiles, complimenting a theme for quality finishes.
Fabulous walk-in fixtures are a common theme here, as the pantry contains enough shelf space to please any home chef. Attached to an impressive kitchen, the open-plan structure comes alive during meal times featuring sleek bench tops, stainless steel appliances and enough storage to tailor any occasion.
This home has plenty of room to move; lying elegantly on a well-positioned and private 1076m2 block. With a dedicated kids wing existing to the front of the house - with three double bedrooms (bedroom three and four with floor-to-ceiling built-ins), an easy access bathroom featuring a spa for those relaxing nights. The second bedroom, currently utilised as a study, is of significant space allowing for either a double room for kids, playroom or just for that extra storage. Highlighting the separation between the open family living plan (offering dual living/dining areas) and bedrooms, the little ones are afforded a space to call their own while you are presented a cunning chance to reap the luxury of peace and quiet.
A gentle stroll will have you within minutes to the iconic main street of Hahndorf, whilst quality shopping and access to the CBD is but a few bus stops in the distance. Only a stone-throw away from the local primary school (also on Church Street), local sporting clubs & modern conveniences, life has never seemed so simple becoming a part of a community as rich in history as it is in luxury.
Further Features of the Home:
- Manicured gardens with an abundance of plant life; an ideal setting to look upon from the privacy of a rear undercover entertainment verandah.
- Garden shed is expansive in size, w/ roller door and has scope to utilise as a work-shed or man cave.
- Ducted reverse-cycle heating and cooling to all main living/dining rooms and bedrooms.
- Quality carpet to all bedrooms of the house.
- Ceiling to floor tiles in both ensuite & main bathroom, quality finishes.
- Automatic single garage with main drive way access, ample off-street parking space and spacious frontage.
- 22,500L rainwater tank plumbed to main residence.
- 22 Panel, 5.06Kw Solar Panel System.
- Newly installed Hot Water System.
- Mains Electricity & Water
This quality home is perfect for the family seeking an equal measure of comfort, style and soothing convenience.
CT / 6045/418
Council / Mount Barker District Council
Zoning / Historic Township - Residential
Built / 2010
Land / 1076m2
Council Rates / $2,260pa

Air Conditioning

Dishwasher

Ensuites: 1
Tenure: Freehold
Property condition: Excellent
Property Type: House
House style: Conventional
Garaging / carparking: Internal access, Single lock-up, Auto doors (Number of remotes: 1), Off street
Construction: Brick veneer
Joinery: Aluminium
Roof: Colour bond
Insulation: Walls, Ceiling
Walls / Interior: Gyprock
Flooring: Tiles and Carpet
Window coverings: Blinds (Venetian)
Electrical: TV points, TV aerial
Property Features: Safety switch, Smoke alarms
Chattels remaining: Blinds, Drapes, Fixed floor coverings, Light fittings, Stove, TV aerial, Curtains
Kitchen: Modern, Open plan, Dishwasher, Separate cooktop, Separate oven, Rangehood, Double sink, Breakfast bar and Finished in (Laminate)
Living area: Open plan
Main bedroom: Double and Walk-in-robe
Bedroom 2: Double and Built-in / wardrobe
Bedroom 3: Double and Built-in / wardrobe
Bedroom 4: Double
Additional rooms: Office / study
Main bathroom: Spa bath, Separate shower, Exhaust fan
Laundry: Separate
Workshop: Combined
Views: Urban, Private
Aspect: West, East
Outdoor living: Entertainment area (Covered, Paved), Garden, BBQ area (with lighting, with power), Verandah
Fencing: Fully fenced
Land contour: Flat
Grounds: Backyard access, Manicured
Garden: Garden shed (Sizes: 6m x 3m, Number of sheds: 1)
Sewerage: Mains
Locality: Close to shops, Close to transport, Close to schools
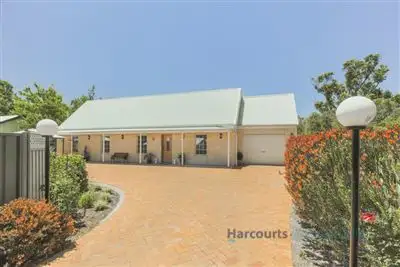
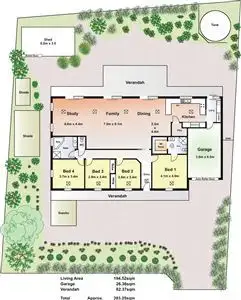
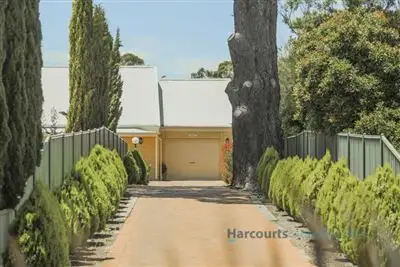
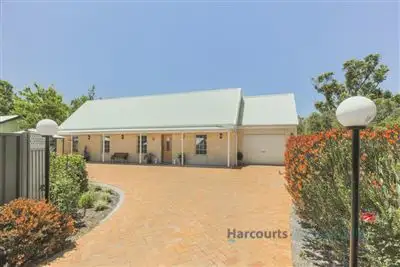


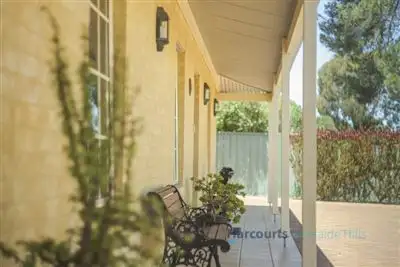
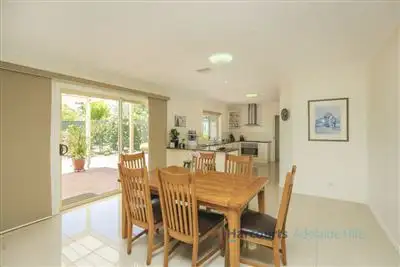
 View more
View more View more
View more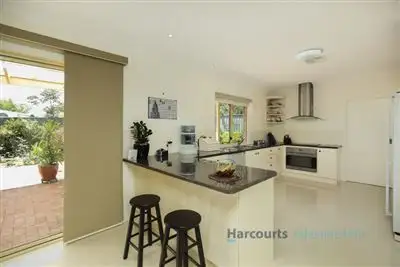 View more
View more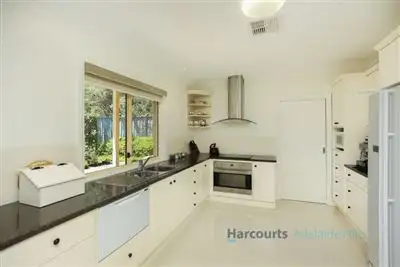 View more
View more
