#soldbycris #soldbymark #soldbymcreynolds $755,000
Sunny, contemporary, and nestled in amongst nature's playground, this stunning two bedroom townhouse is situated in undoubtedly one of the most favoured positions, on a serene street at the end of a boutique complex.
Expansive size is just one of the many attributes of this chic residence, that is also remarkable for its quiet luxury and serene hues, within a private setting.
Thoughtfully designed to maximise the northerly aspect, high ceilings and clever use of space ensures a feeling of openness and an uninterrupted relationship with the surrounds.
This home offers a multi story layout promoting a functional living footprint. The front door opens into the main living hub featuring high ceilings, stunning feature parquetry style flooring and a modern, central social kitchen, very much at the heart of the home.
Northerly sunshine streams through expansive double glazed glass doors that open out to your own private deck where coffee and a good book never looked so good.
Two spacious bedrooms with extra high ceilings offer ample storage, the master with built in study nook and generous ensuite with under floor heating.
Brilliantly positioned in the centre of Canberra, the location offers the best of everything. Denman Village Shops with major amenities, Morning Dew Café, and Honeysuckle Pub are just minutes away and the renowned, Ridgeline Park and Playground is within easy reach.
Within close proximity to Weston, Woden and Belconnen shopping centres, main transport routes and the National Arboretum of Canberra. Surrounded by open green corridors, parks, nature reserves, cycle paths and sporting facilities close by. Immerse yourself in Stromlo Forest Park's multi-use recreational sporting facility and enjoy the nation's capital at its best!
features.
.beautifully appointed north facing light and bright contemporary two bedroom, two bathroom townhouse offering high ceilings, 110m2 of living, positioned at the end of a boutique complex
.modern, functional open plan kitchen with stone bench tops, AEG appliances and ample bench space and storage
.adjoining meals area featuring built in cabinetry
.sunny open plan living with expanses of glass capturing plenty of natural sunshine connecting with north facing sun drenched private deck through glass sliders
.gorgeous parquetry look laminate flooring through main living zones with spotted gum timber staircase
.two extra large bedrooms both with extensive built in wardrobe space, the master with built in study nook and ensuite with heated floors
.high ceiling of 2.65m in living areas and 3m to the bedrooms
.modern main/guest bathroom with heated floors
.reverse cycle heating and cooling
.ample storage throughout
.security screen door at front entry
.extra large double tandem internal access garage with ample storage space, with enough room to set up a home gym
custom pet room /under stair storage
.easy two minute walk to Denman Village Shops with Morning Dew Café, Honeysuckle Bar, IGA, Club Lime, Domino's Pizza, GP and chemist
.close proximity to Ridgeline Park and Playground, a short drive to Stromlo park and Leisure Centre with surrounding walking trails and bicycle tracks
.easy access by arterial roads to the city, Woden, Belconnen, and Cooleman Court shopping region.
EER: 5
Rates:$1,756.00 p.a. (approx)
Land tax:$2,145.00 p.a. (approx)
Body Corporate:$3,304.00 p.a. (approx)
Living:110m2 (approx)
Garage:51m2 (approx)
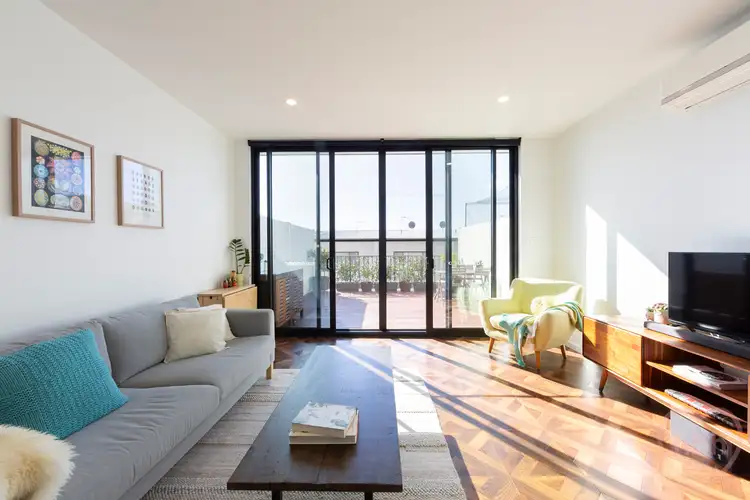

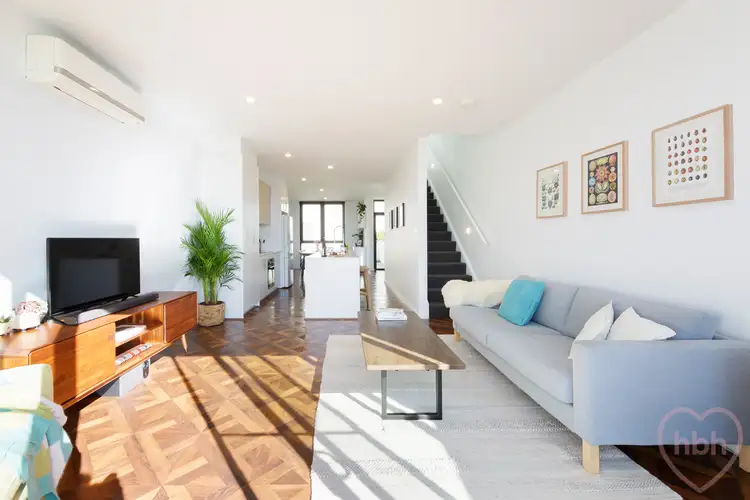
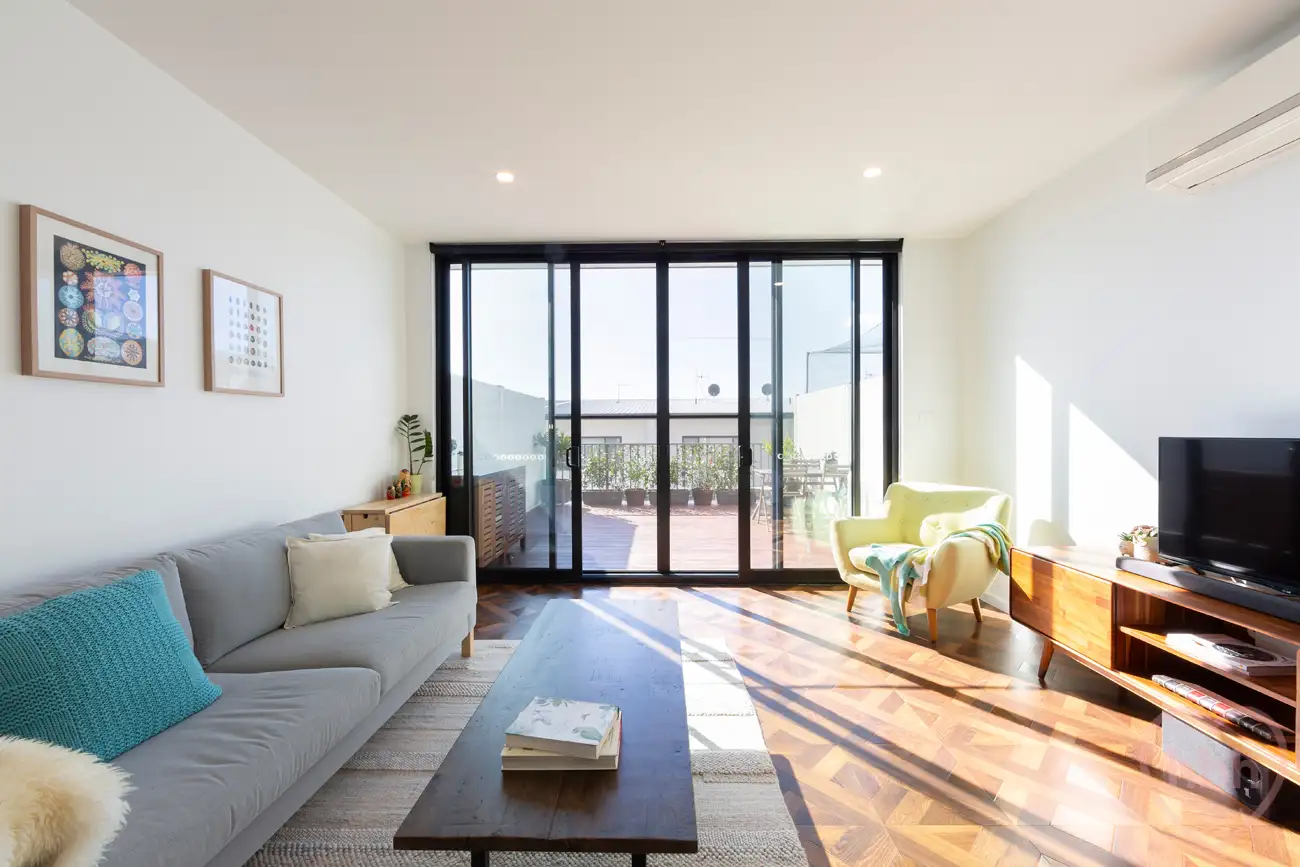


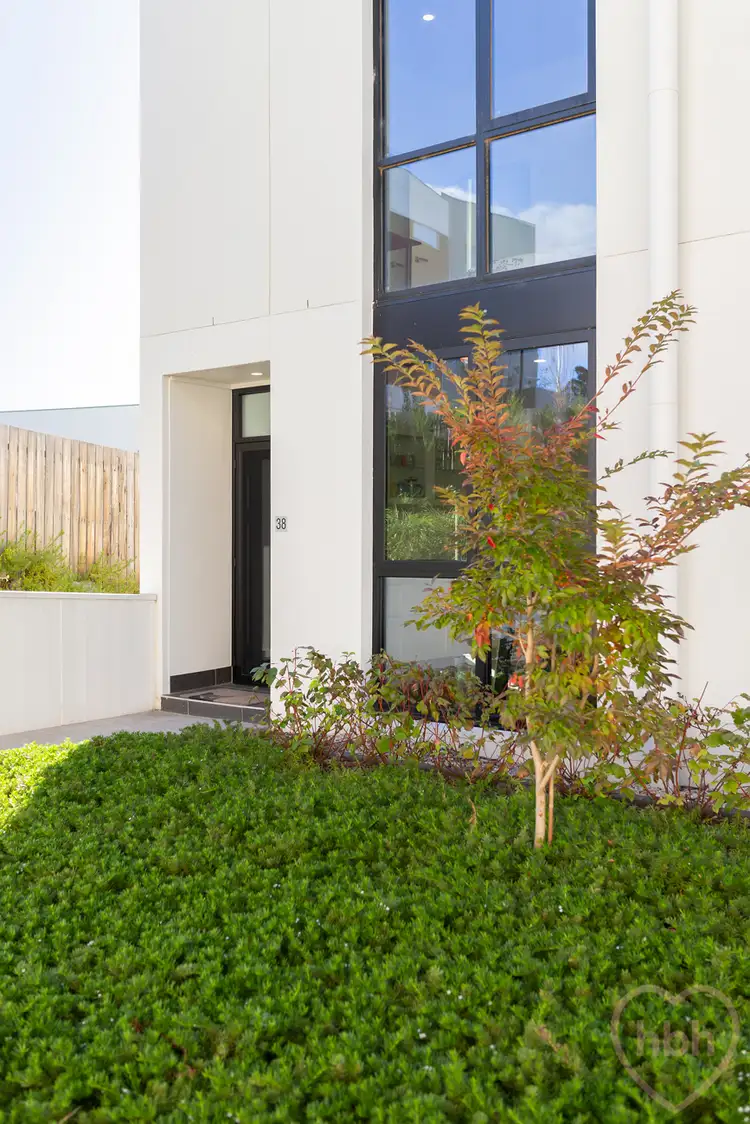
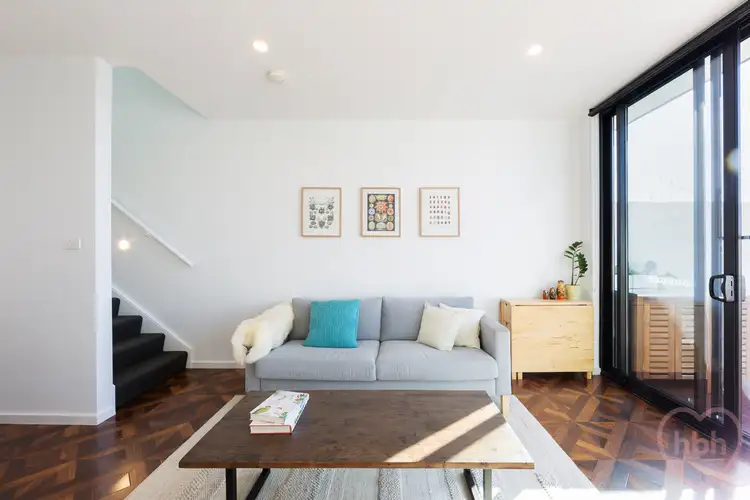
 View more
View more View more
View more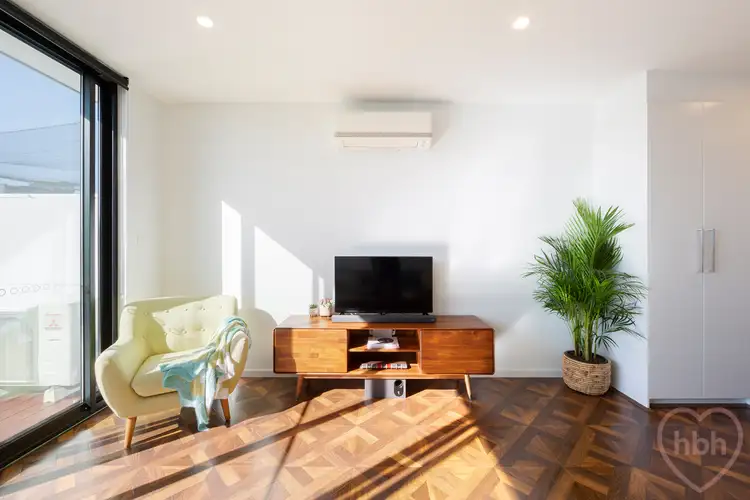 View more
View more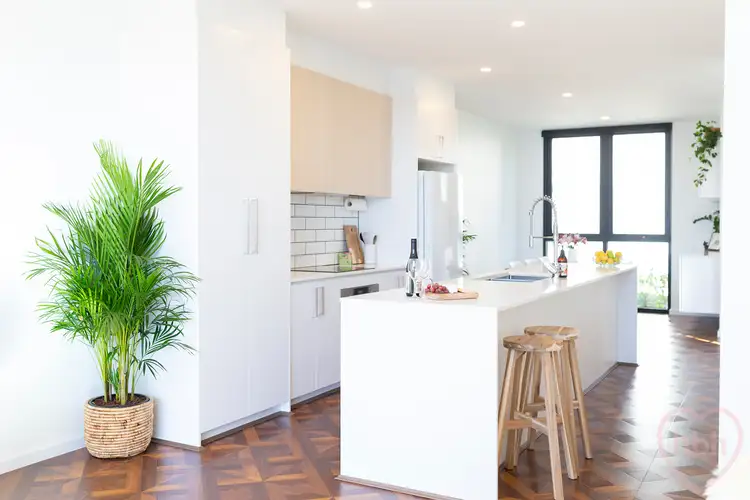 View more
View more
