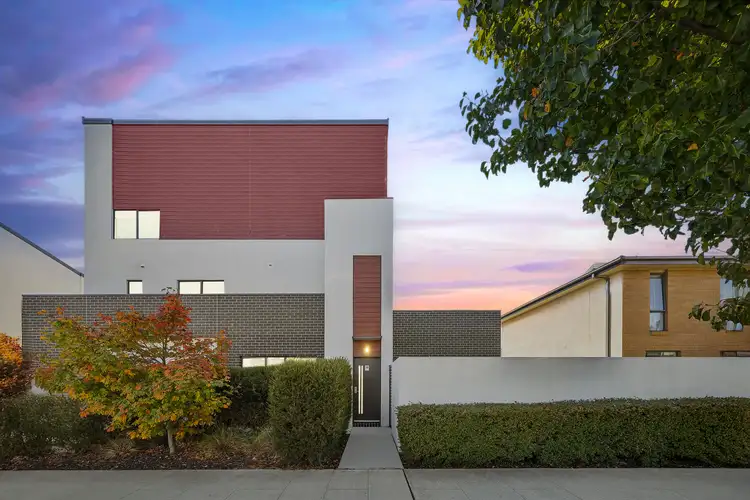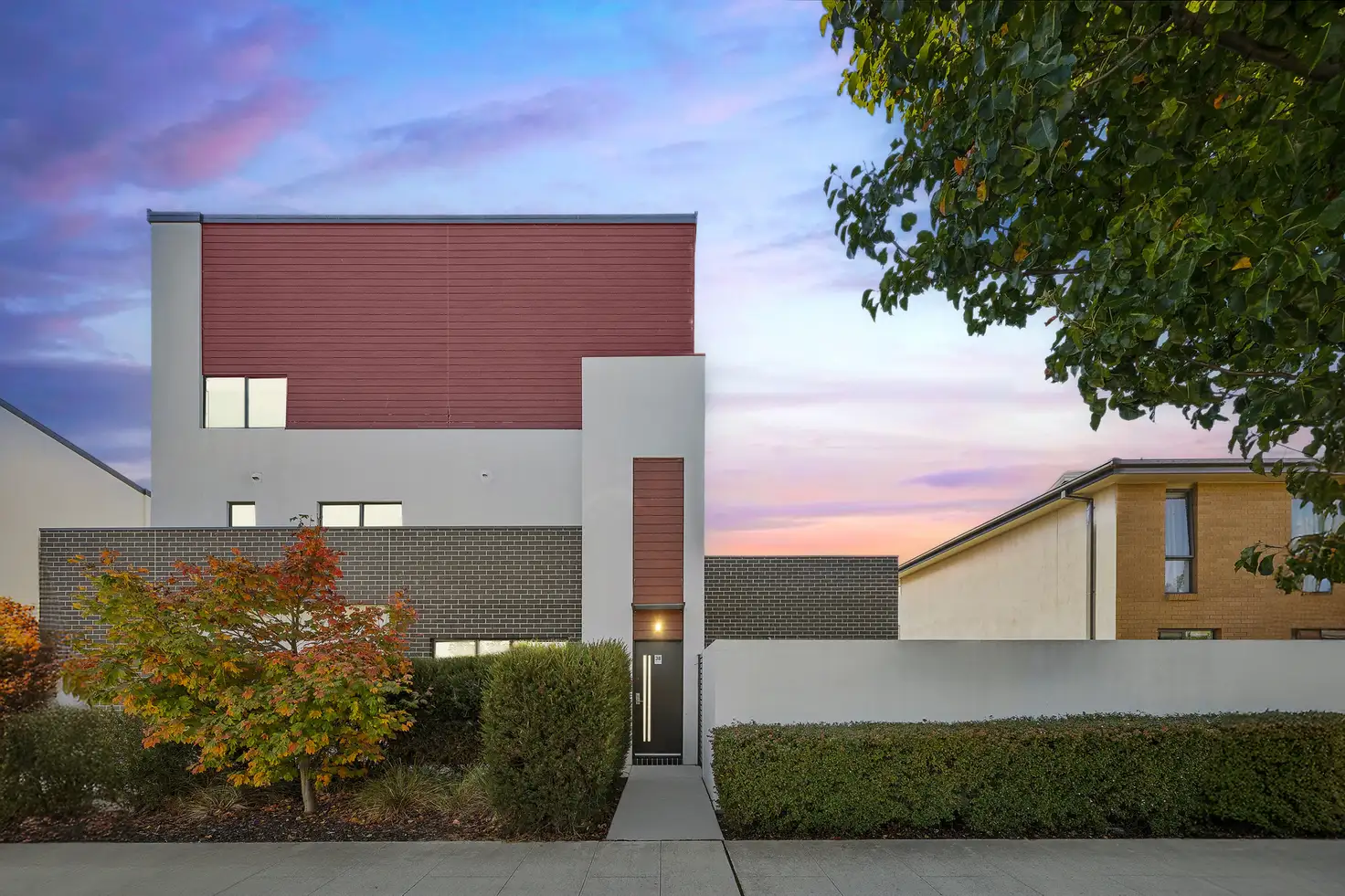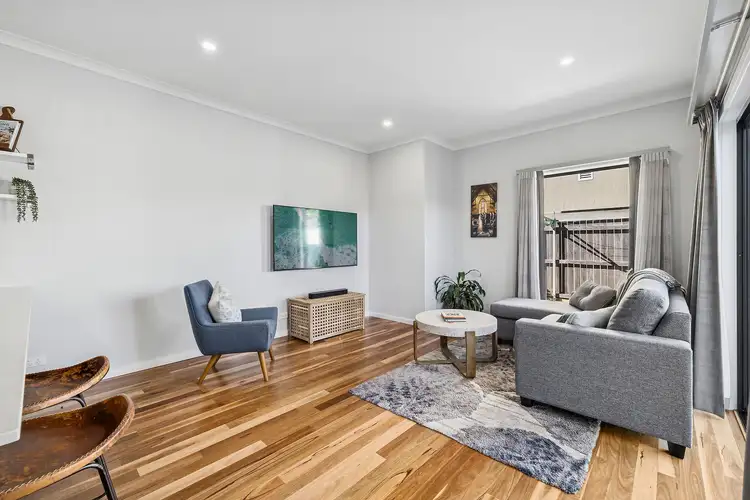Step inside and instantly feel at home in this beautifully designed residence, perfectly positioned in the sought-after suburb of Harrison. Every detail has been thoughtfully considered to create a warm and welcoming space, ideal for modern family living.
The master bedroom is a peaceful retreat, complete with a walk-in robe, private ensuite, and plenty of natural light. Additional bedrooms, each with built-in robes, offer comfortable spaces for the whole family, while a handy study nook provides the perfect corner for working from home or quiet reflection.
The well-appointed main bathroom, with its full-sized tub and separate toilet, ensures family functionality, while the convenient downstairs powder room adds an extra layer of comfort for guests.
At the heart of the home, the open-plan living and dining area is flooded with light and flows effortlessly into the modern kitchen, where ample bench and cupboard space make meal preparation a breeze. A separate laundry room adds to the everyday practicality.
Enjoy tranquil views over the neighbouring reserve, offering a leafy and peaceful outlook that enhances the sense of space and serenity throughout the home.
Secure double garage with internal access and extra storage space ensures convenience and peace of mind.
Outside, a private courtyard featuring a deck and built-in BBQ, perfect for entertaining or relaxing in style
Ready to welcome its next chapter, this home offers a fantastic lifestyle opportunity, situated close to schools, parks, shops, and light rail – blending comfort, style, and easy living in one of Harrison's most desirable neighbourhoods.
Features Overview:
- Tri-level floorplan
- NBN connected with FTTP
- Age: 9 years (built in 2016)
- Units plan number: 4279
- EER (Energy Efficiency Rating): 5.5 Stars
Development Information:
- Name of development: Artego
- Number of buildings in development: 90
- Strata management: LMM Solutions
Sizes (Approx)
- Internal Living: 110.94 sqm (38.8 sqm ground floor, 38.97 sqm Upper floor and 33.17 sqm Second floor)
- Deck: 13.44 sqm
- Garage: 33 sqm
- Total Residence: 157.38 sqm
Prices
- Strata Levies: $991.84 per quarter
- Rates: $565 per quarter
- Land Tax (Investors only): $554.99 per quarter
- Conservative rental estimate (unfurnished): $690 - $720 per week
Inside:
- Spacious master bedroom featuring a walk-in robe and private ensuite
- Additional bedrooms, each offering built-in robes for easy storage
- Handy study nook, perfect for working from home or quiet reading
- Well-appointed main bathroom with a full-sized tub and separate toilet
- Convenient downstairs powder room for guests
- Light-filled open-plan living and dining area
- Modern kitchen with ample bench and cupboard space
- Separate laundry room providing practicality
- Ducted reverse cycle heating and cooling throughout
- Secure double garage offering internal access and additional storage options
Outside:
- Private courtyard featuring a deck and built-in BBQ, perfect for entertaining or relaxing in style
Construction Information:
- Flooring: Concrete slab on ground to the ground floor level. Timber bearers and joists to the upper floor levels
- External Walls: Brick veneer and EPS (Green board)
- Roof Framing: Timber: Truss roof framing
- Roof Cladding: Concrete roof tiles and Colorbond roof cladding
- Window Glazing: Single glazed windows
Harrison stands out as one of Gungahlin's most exceptional and sought-after suburbs. It offers convenient access to Horse Park Drive, the Federal Highway, and the GDE/Parkway, making travel to the City via Northbourne Avenue a breeze. Within a 1 km radius, you'll find local shops, cafes, and restaurants, including Woolworths, Thai Herb, AM Cakes & Coffee, Coffee Guru, and the Meadows Ice Creamery. The area is also home to Harrison School, Harrison Playing Fields, Mother Teresa Catholic Primary School, Harrison Early Childhood Centre, and a range of local services, all conveniently located nearby.
Inspections:
We are opening the home most Saturdays with mid-week inspections. However, If you would like a review outside of these times please email us at [email protected]
Disclaimer: The material and information contained within this marketing are for general information purposes only. Stone Gungahlin does not accept responsibility and disclaim all liabilities regarding any errors or inaccuracies contained herein. You should not rely upon this material as a basis for making any formal decisions. We recommend all interested parties to make further enquiries.








 View more
View more View more
View more View more
View more View more
View more
