Everything a family could want - and much more - is right here in this immaculately presented home in a quiet Bayonet Head street.
Versatility and space are hallmarks of the impressive property, which has been established to provide the owners with a lifestyle many would envy, and it incorporates numerous extras for comfort and convenience.
In a good neighbourhood among other quality-built homes, it's also well located for schools, coastal recreation and a shopping centre, and the CBD is a 10-minute drive away.
Several living zones in this home give family members the choice of working, playing or relaxing, either together or in solitude, and there's plenty of play space outside on the 823sqm block.
From the street, its wide frontage with roof gables and finials, neat lawns and garden beds, palm trees and a paved driveway create an impression of a solid, well-appointed home, which is borne out on stepping through the front door.
Here, a wide tiled entrance hall with a feature wall opens out to the lounge on the right, with a full-length window overlooking the front garden, and on the left, an office or study and the king-sized master bedroom. This has an en suite bathroom with shower, vanity and toilet, and a walk-in robe with hanging and shelving.
The feature wall in the hallway, complete with planter box, cleverly suggests a division between this and a central area lending itself to use as a playroom, library or reading room.
Beyond that is a generous family room, dining area and kitchen, all heated by a wood fire and air conditioned for year-round comfort.
With white cabinetry, a dishwasher, corner pantry, wide cooktop and wall oven, the kitchen is a delightful workspace overlooking the dining area.
This sunny room has windows and wide glass doors opening onto a terrific paved and gable-roofed patio, big enough for gatherings with family and friends and all in the privacy of the fully-fenced yard, which backs onto natural bushland.
A hallway off the main living room leads to the three double-sized family bedrooms - two with built-in robes and the third with a walk-in robe - and the laundry, toilet and bathroom with bath, shower and vanity. There's also a convenient walk-in linen and storage cupboard.
Good carpets, flooring and window treatments and clean decor finish off the home brilliantly.
Outside, the place is just as appealing. The back lawn is a great playground, and in addition to the double garage under the main roof, there's a gate at the side with a concrete driveway to a freestanding Colorbond garage with power connected. There's also space at the front of the garage as a hardstand for parking a caravan, dinghy or trailer.
A rainwater tank, garden shed and three raised vegetable or herb beds are other outdoor features.
It seems whichever way you turn at this property, there's something to surprise you, and it all adds up to a most welcoming and well-designed property.
It has clearly been loved and beautifully kept by the current owners, and now it's ready for a new family to move in and enjoy the lifestyle it promises.
What you need to know:
- Brick and Colorbond home
- 823sqm block
- Lounge
- Family room
- Office or study
- Dining area
- Playroom or library
- King-sized master bedroom with walk-in robe and en suite bathroom
- Three double bedrooms, two with built-ins, one with a walk-in robe
- Laundry
- Main bathroom with bath, shower, vanity
- Separate toilet
- Walk-in linen/storage cupboard
- Big gable-roofed, paved patio
- Double garage under main roof
- Second single garage with power, in back yard
- Garden shed
- Rainwater tank
- Raised veggie beds
- Extensive paving
- Fully fenced back yard adjoins natural bushland
- Quiet street in good neighbourhood
- Within easy reach of schools, supermarket, city
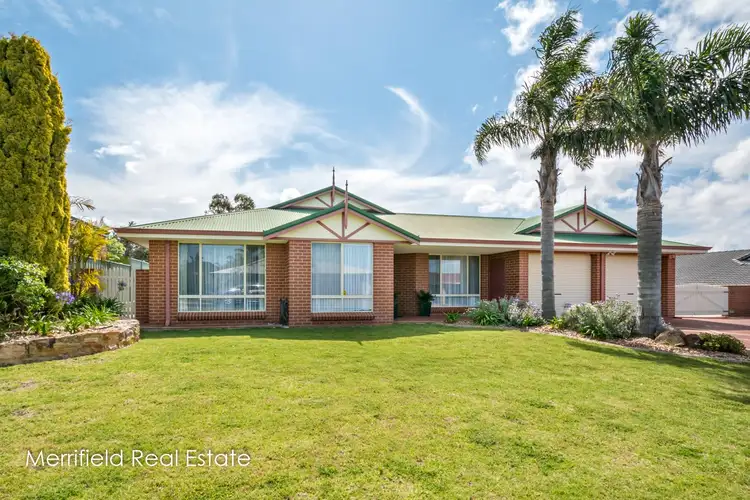
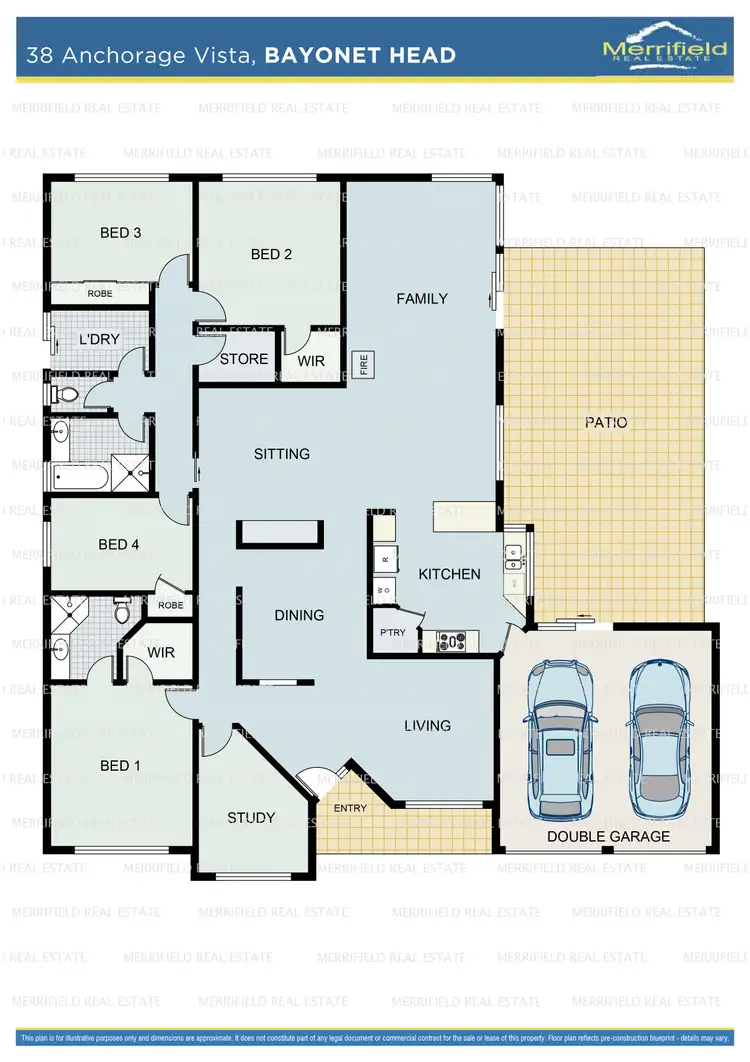
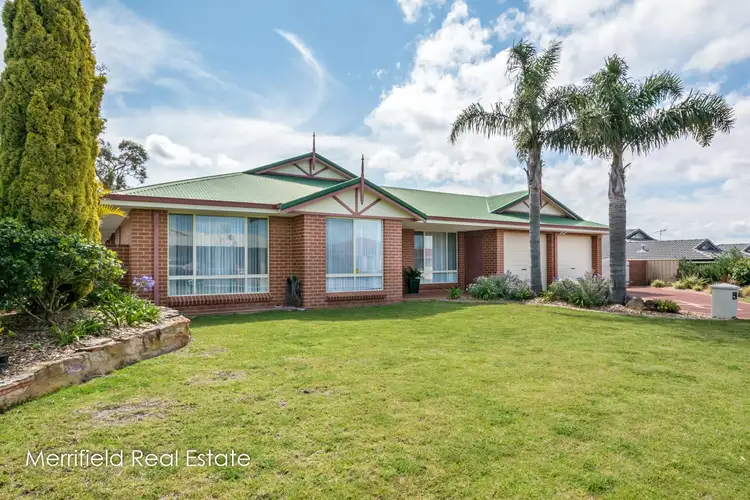
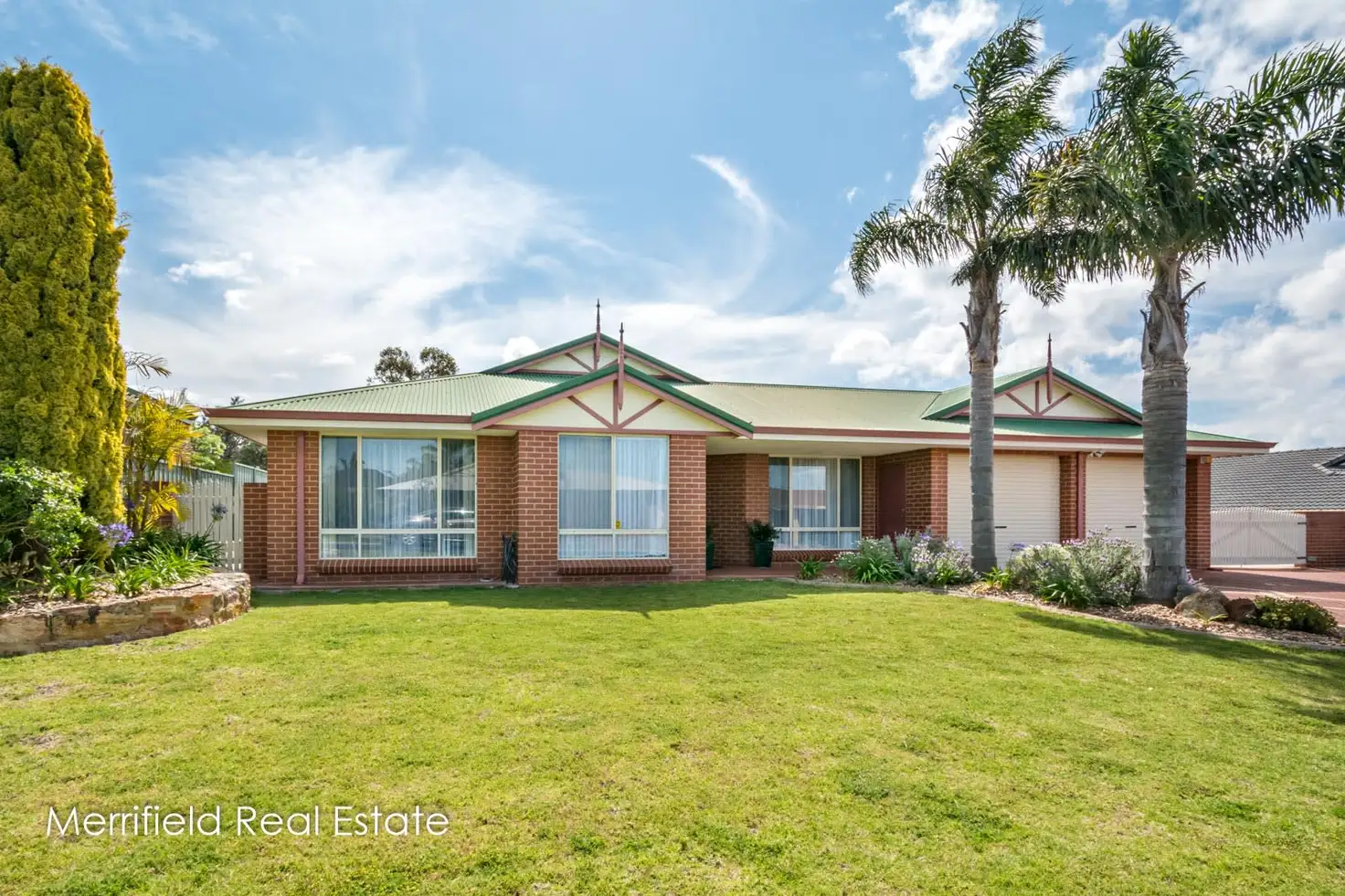


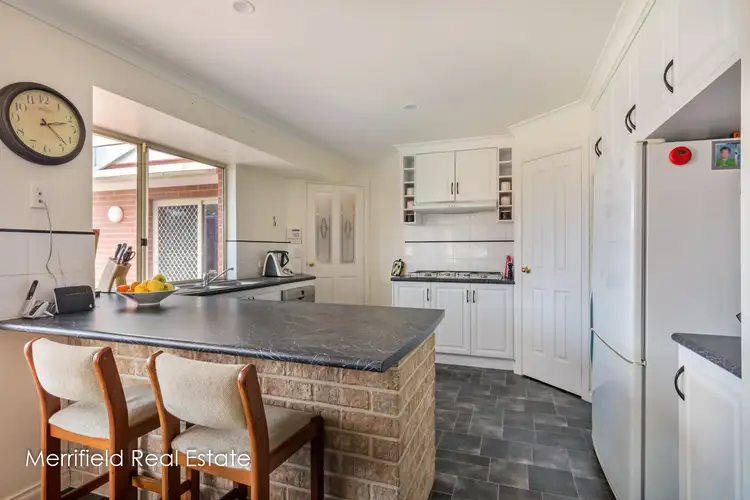
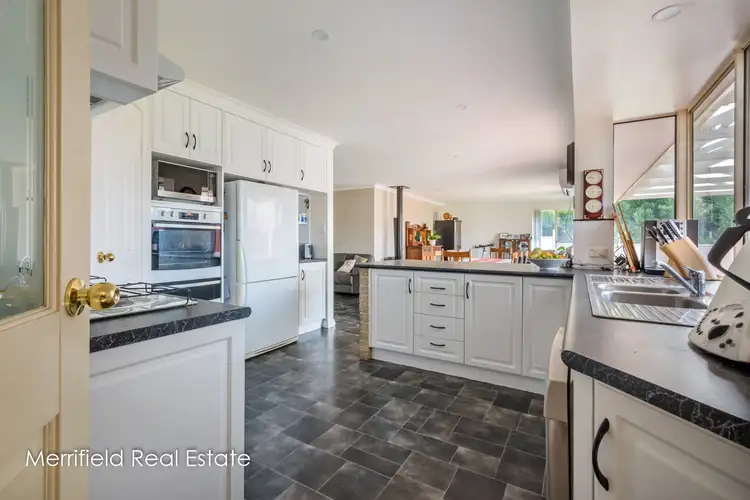
 View more
View more View more
View more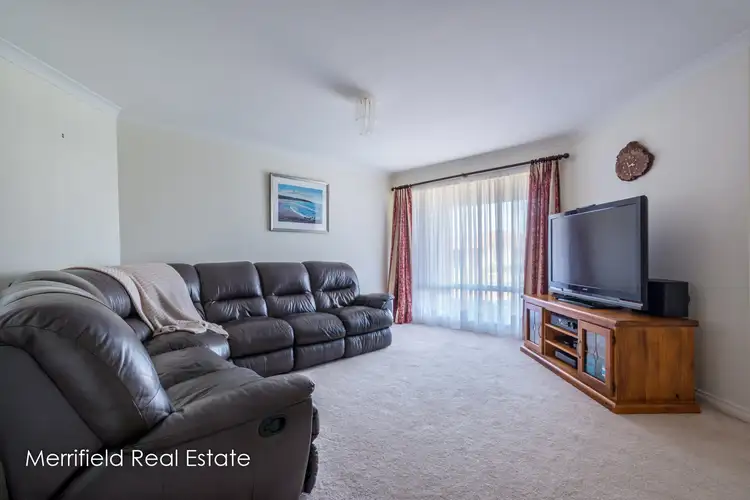 View more
View more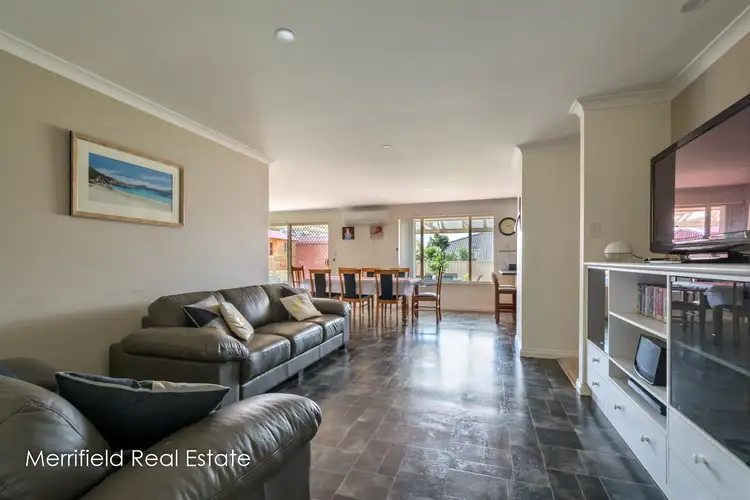 View more
View more
