Located in a sought after, newly formed estate within the family friendly suburb of Aberglasslyn sits this stunning residence, designed to impress from first glance. Boasting one of McDonald Jones Home's most popular designs on a huge 992sqm block, this home has taken luxe family living to new heights.
Perfectly positioned across from the stylishly landscaped McKeachies Run playground and within a stroll to walking trails and the local shopping complex, this home offers convenient access to all your daily needs. With Maitland CBD only minutes away, 45 minutes to Newcastle and a short 20 minute drive to the fine food and wine of the Hunter Valley, this home offers easy access to the very best our region has to offer.
On arrival, a contemporary rendered facade with colorbond roof, together with manicured gardens offers plenty of curb appeal. The pleasing first impression continues upon entry, with a spacious foyer unveiling the stunning floorboards, plantation shutters, high ceilings and contemporary lighting found throughout this beautiful home.
Designed with spacious family living in mind, a purpose-built home theatre is located at the front of the home showcasing blacked-out walls, projector & screen, inbuilt speakers, coffered ceiling, leather lounge & twilight LED lighting in the roof making for the most magical of movie nights. There is also a dedicated home office of your main hallway, perfectly appointed for working from home. The impressive open plan kitchen, living and dining space is located nearby with a handy activities room located adjacent to accommodate the entire family. Bathed in natural light from the surrounding north facing windows, this living space has been designed to allow the entire family to relax and unwind, in style.
The show stopping kitchen features a freestanding Smeg oven and gas cooktop, dishwasher, glass splashback, ample storage, walk-in pantry and fittings of the highest quality throughout. Stylish 40mm waterfall designed stone benchtops offer plenty of preparation room for the home chef, whilst doubling as a functional breakfast bar, making family mealtimes a breeze.
A clever floor plan places the master suite at the rear of the home, offering that extra level of privacy, sure to be appreciated at the end of the day. The master includes twin walk-in robes and a luxury ensuite featuring an extra large shower, wall hung twin vanity and separate WC. Sliding doors provide direct access to the huge deck, completing this idyllic parent's retreat.
The bedroom wing of the home includes a further three spacious rooms, all with built in robes. These rooms are serviced by the impressive family bathroom which features a large shower, bath and WC.
Triple stacker doors connect the indoor living to an undercover, alfresco deck that simply needs to be seen to be believed. With a built-in fireplace and chef's BBQ set amongst striking tiled surrounds, this dream outdoor space has been designed to enjoy outdoor living in style! With an enviable 992sqm block, there is still plenty of grassed lawn for the kids and pets to play, with a yard that extends around the rear and side of this palatial home. It also gives you flat rear access for future shedding, getting those much loved caravans & boats off the street.
Storage of your cars, tools and toys is well accommodated, with a large double garage featuring internal access and a spacious driveway, providing room for the boat and van as well!
Quality homes offering this level of space and style within quality neighbourhoods such as these are highly sought, with buyer interest expected to be high. We encourage you to contact your team at Clarke & Co today to secure your inspection.
Property Information:
- Council Rate: $1,621.64 approx per annum
- Water Rate: $730.59 approx per annum
- Built by McDonald Jones Homes 2010
- Huge 992sqm block with rear access
- 3 enormous living rooms
- 4 generous size bedrooms with additional home office
- Huge rear deck overlooking the great size yard
Why you'll love where you live;
- A family-friendly neighbourhood surrounded by quality homes, directly across from the lovely McKeachies Run playground
- 10 minutes to Maitland CBD and the flourishing Levee Riverside Precinct with a range of bars and restaurants to enjoy.
- Within a short stroll to McKeachies Run shopping complex featuring Woolworths, chemist, medical centre, vet, cafe and take away options
- 5 minutes to Rutherford shopping centre including all three major supermarkets, retail, dining, medical centres and services to meet your daily needs.
- Located just 15 minutes from the newly refurbished destination shopping precinct, Green Hills shopping centre, offering an impressive range of retail, dining and entertainment options right at your doorstep.
- 45 minutes to the city lights and sights of Newcastle.
- Just 20 minutes away from the gourmet delights of the Hunter Valley Vineyards.
***Health & Safety Measures are in Place for Open Homes & All Private Inspections
Disclaimer:
All information contained herein is gathered from sources we deem reliable. However, we cannot guarantee its accuracy and act as a messenger only in passing on the details. Interested parties should rely on their own enquiries. Some of our properties are marketed from time to time without price guide at the vendors request. This website may have filtered the property into a price bracket for website functionality purposes. Any personal information given to us during the course of the campaign will be kept on our database for follow up and to market other services and opportunities unless instructed in writing.
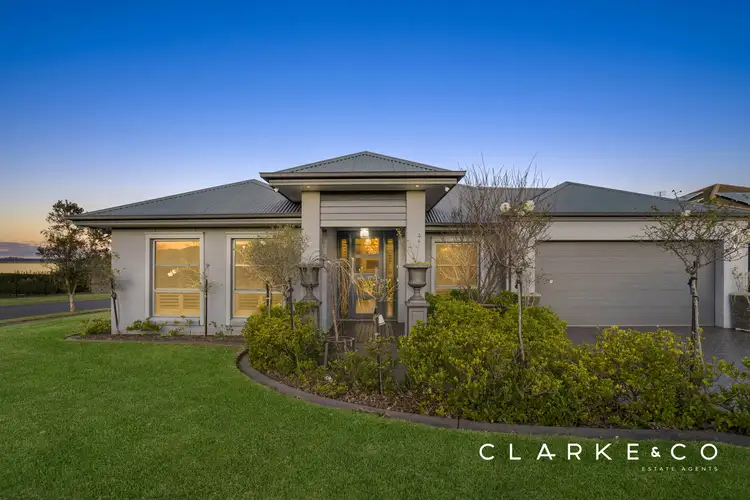
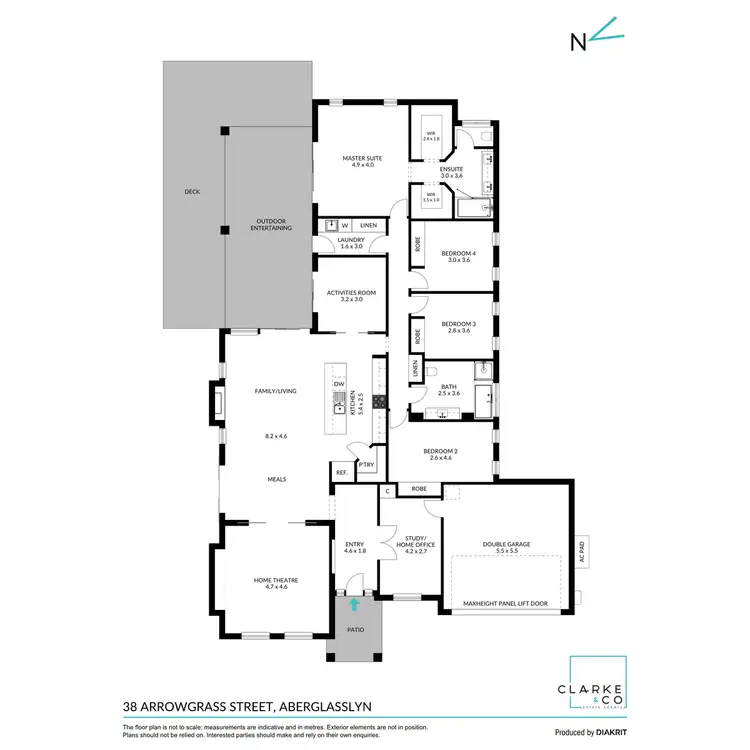
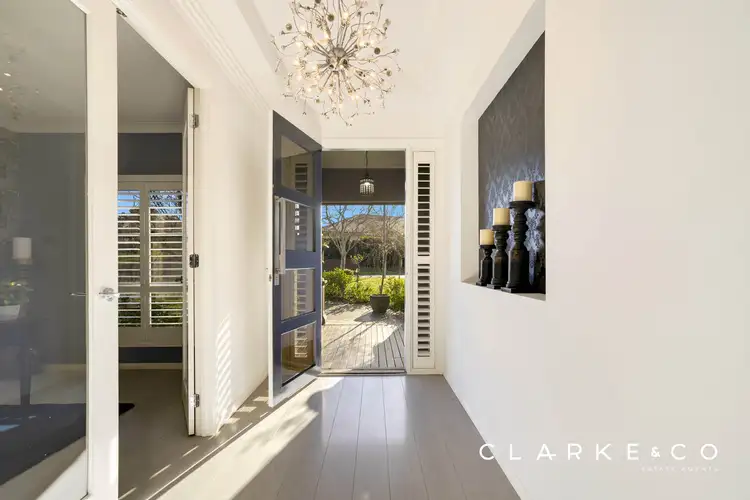
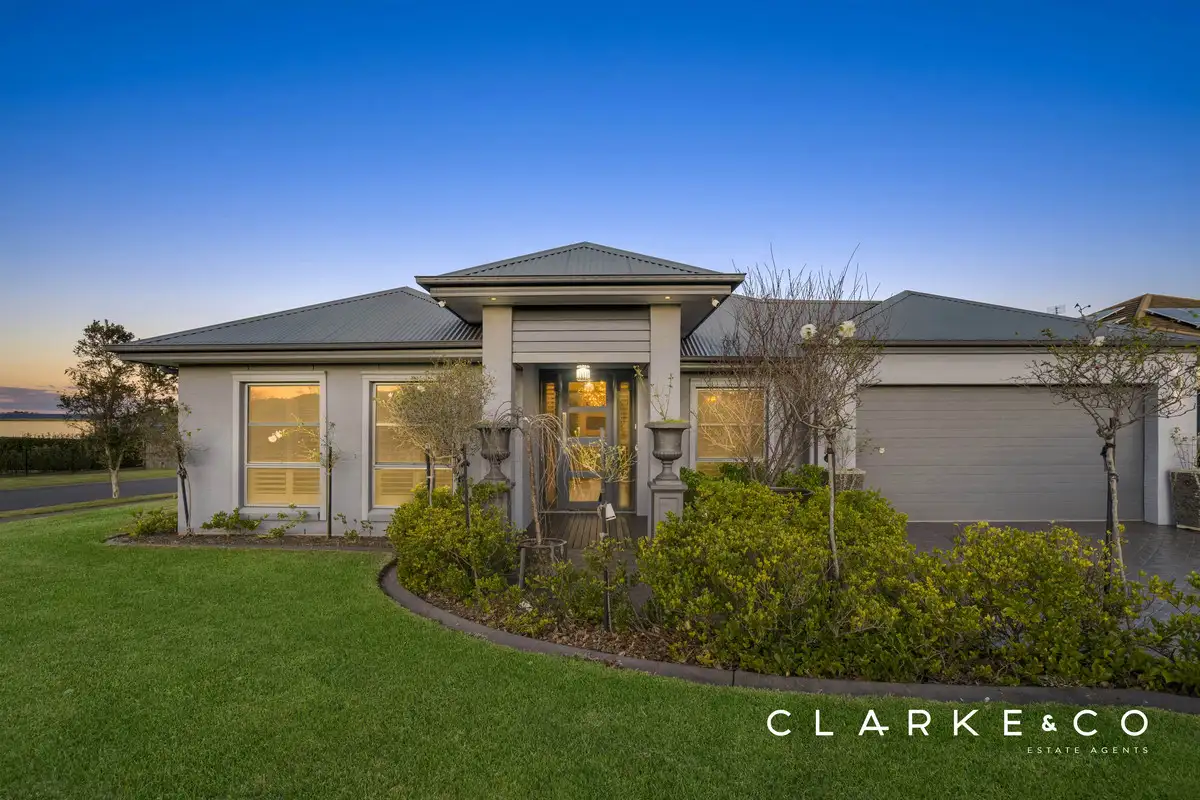


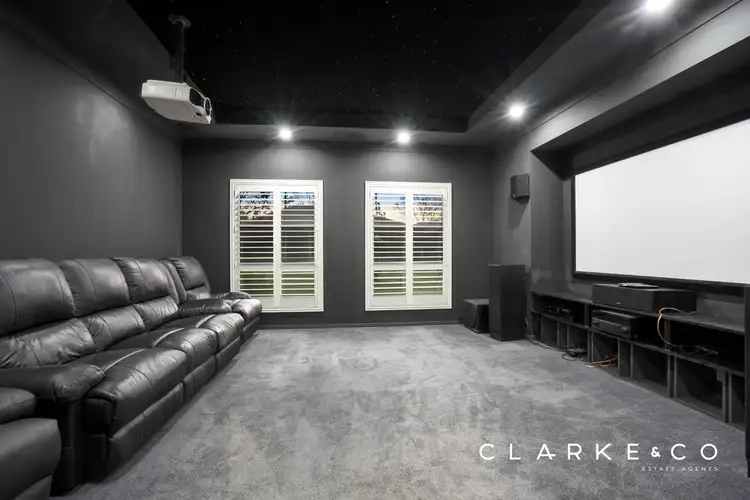
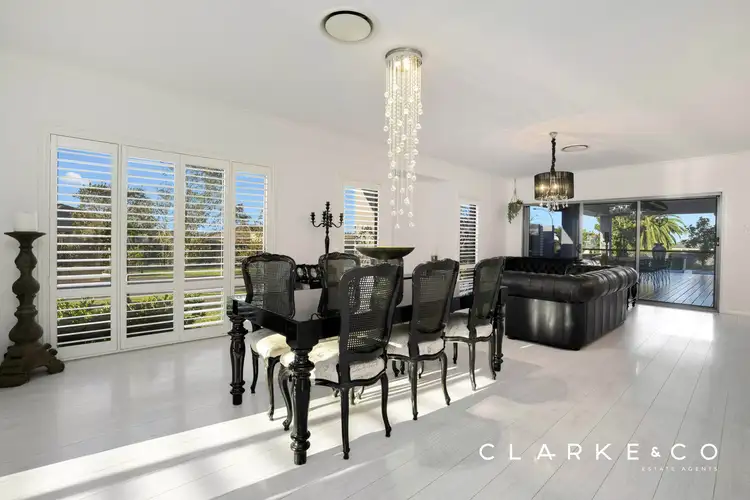
 View more
View more View more
View more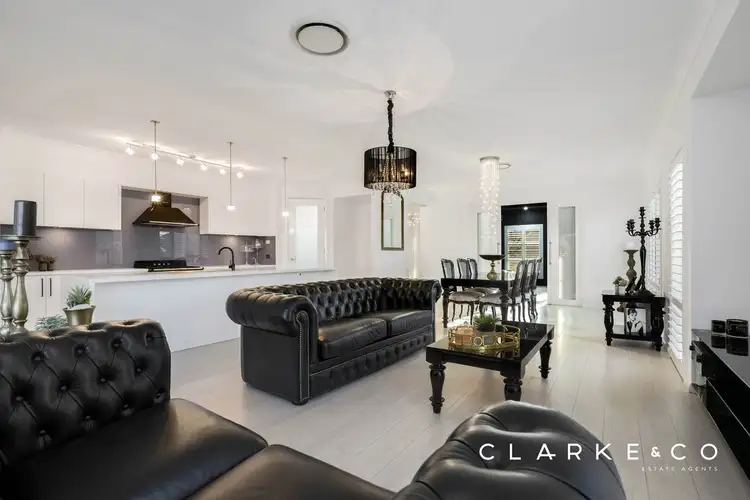 View more
View more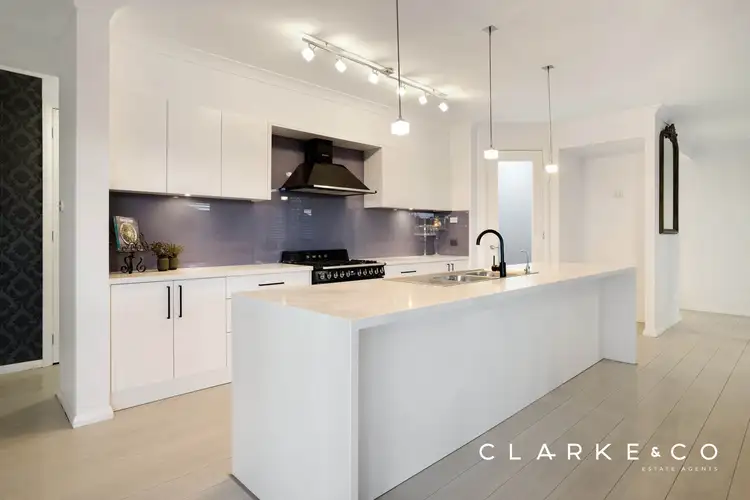 View more
View more
