Set on a prestigious, leafy street just a brief stroll from Manuka Village and with multiple parklands and coveted schools nearby, this remarkable home presents a wonderful opportunity to enjoy an idyllic lifestyle within a world of high-end features and picturesque surrounds.
Channelling strong horizontal lines and generous eaves typical of famed American architect Frank Lloyd Wright, this award-winning luxury home designed by Adam Hobill and built by Creative Building Services provides tranquil garden outlooks through swathes of full-height windows. Five well-proportioned living areas offer fabulous flexibility. Even the formal spaces invite regular use with a cosy open fireplace in the lounge and doors from both the formal dining room and lounge opening out to serene leafy terraces.
The rear of the home and garden are exceptional – being the hub of day-to-day family life and entertainment central, having comfortably accommodated parties of up to 60 and making full use of the 700-bottle temperature-controlled wine room off the home's magnificent chef's kitchen.
An adjacent covered alfresco area is accessed through stackable glass doors and is replete with an outdoor kitchen, rain-sensor Vergola, heating and a sound system. A second separate terrace has stone benches and is the ideal place for guests to congregate and the perfect pre-dinner drink venue.
Located on the lower level and surrounded by beautiful gardens on three sides, the secluded master wing benefits from its own terrace, an enviable custom dressing room and luxury ensuite. There's a second bedroom off the front entry currently in use as a large office, notable for its premium quality custom shelving and bespoke library ladder. This room has easy access to a designer bathroom on the lower level. Upstairs, two king-size bedrooms bookend a bright and uplifting family room with triple aspect views of lush garden greenery and treetops. All rooms are serviced by a stylish designer bathroom and powder room.
FEATURES
• Winner of 2017 Building Designers Association of Australia award + finalist in 2017 Housing Institute of Australia awards
• Beautiful architect designed landscaped gardens with Japanese maples, espaliered pear, crepe myrtles, gardenias, hydrangeas, superb box hedging & more
• Spotted gum flooring to downstairs living areas
• Double glazing throughout
• Cedar-framed contemporary sash windows to front
• Reclaimed wood front door from Thor's Hammer
• Extra high ceilings
• Bespoke, extra-high interior doors
• Open fireplace with chimney damper + granite hearth
• 12-seat formal dining room
• 700-bottle temperature-controlled wine room
• 4 generous sized bedrooms, with bedroom 2 currently set up as a study with bespoke joinery (with access to luxe bathroom on lower level)
• Master bedroom wing with terrace, large dressing room with custom shelving and cabinetry + luxury ensuite with garden outlook
• Designer kitchen with five-seat stone island, zip sparkling and still water, integrated Miele appliances including refrigerator and freezer, two ovens, two warming drawers, a steam oven, two dishwashers + five-burner gas cooktop
• Cheerful butler's pantry with oversized apron-front sink
• Exceptional laundry with well-designed drying area, multiple integrated hampers, folding benches and access to a powder room + service courtyard
• Designer luxe bathrooms + powder room
• Sonos sound system indoors and out
• Ducted four-zone reverse-cycle air conditioning
• Designer lighting
• Extensive storage including under stairs
• Off-street parking for up to six cars
• 3-car garage with extra-high ceilings and third car space currently in use as gym
• Large storage room off garage with storage shelving to take advantage of 3m+ ceilings.
• Multi-zoned irrigation off 30,000L water tank
• Sunny, established vegetable beds
• Feature blue stone retaining walls
• Water feature in alfresco terrace
• Security alarm system with video intercom
• Prime location within easy walking distance of Manuka's shops, cafes and restaurants, Manuka Oval + sports and cinema precinct, the Red Hill Nature Reserve + just minutes from Canberra's top-rated schools, the Parliamentary Triangle, the Kingston foreshore, hospitals + the CBD
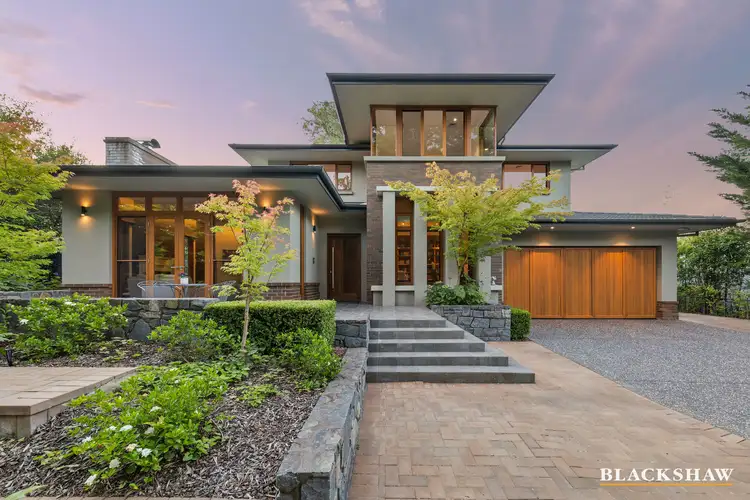
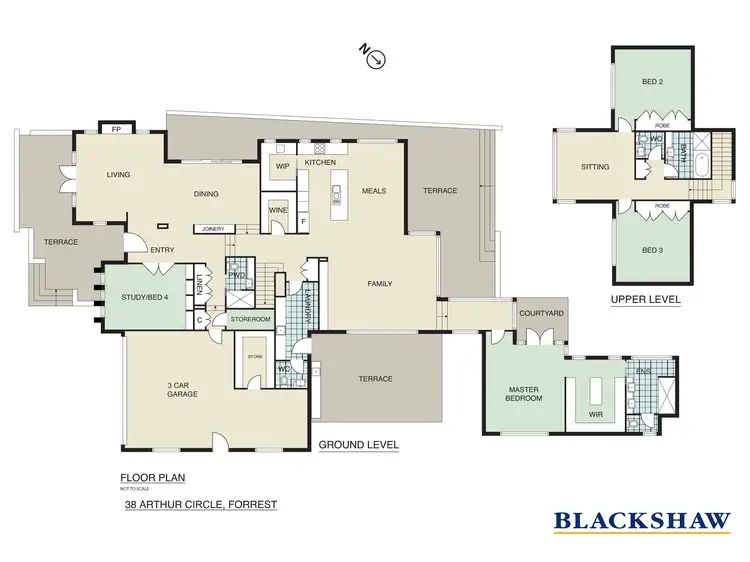
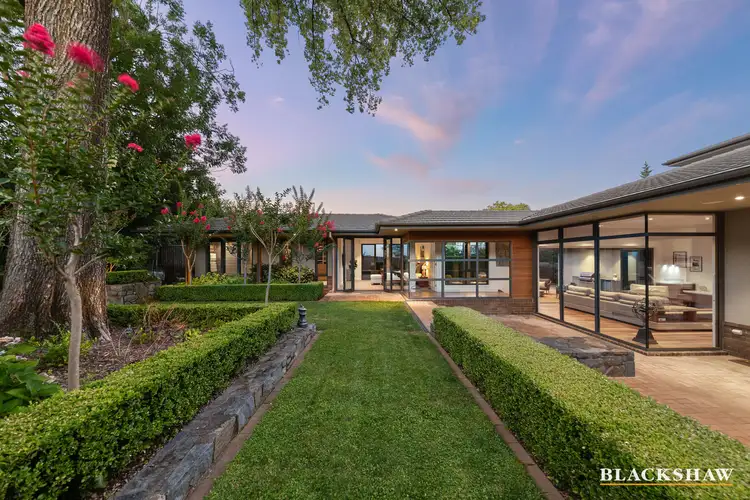
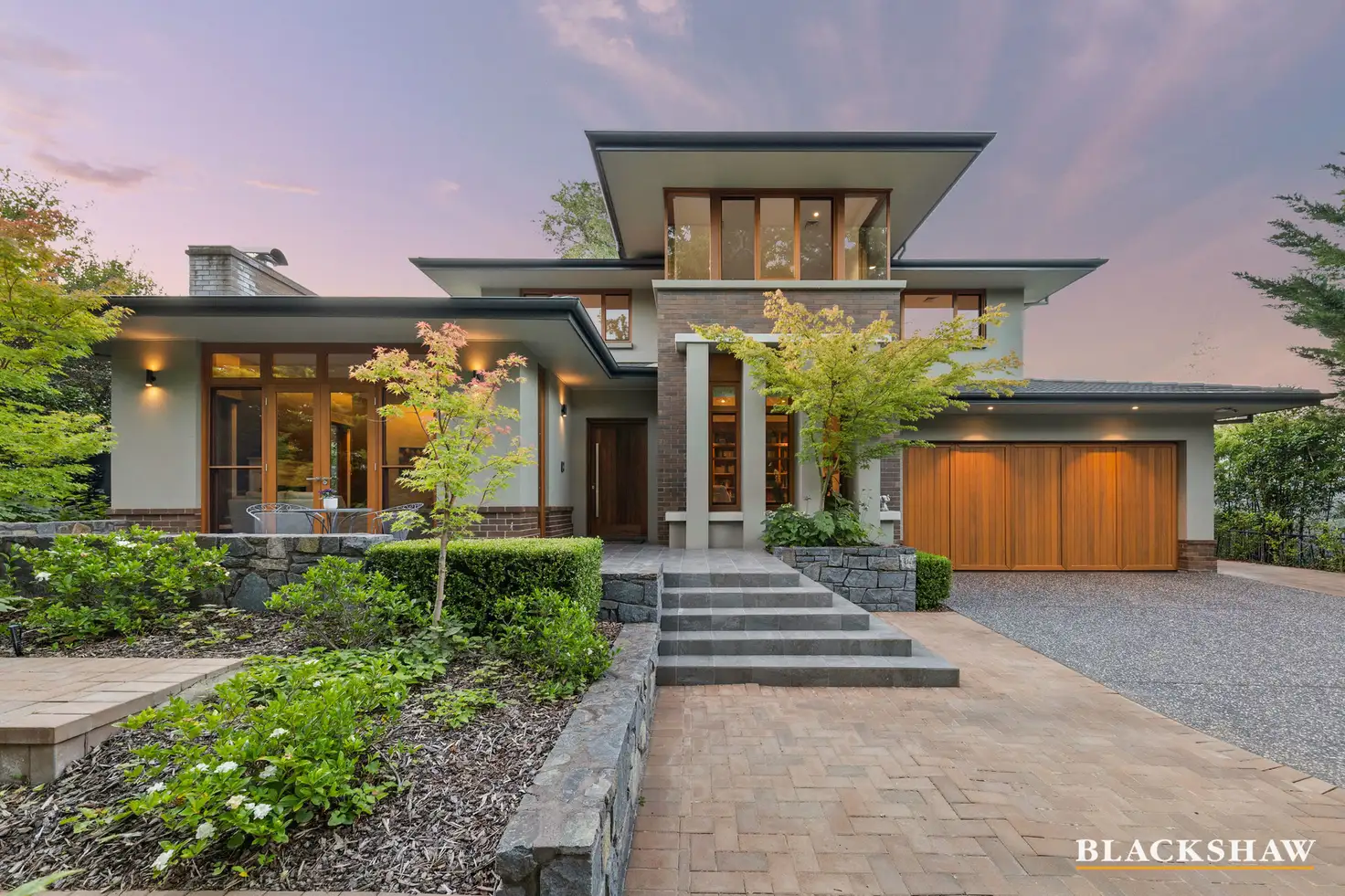


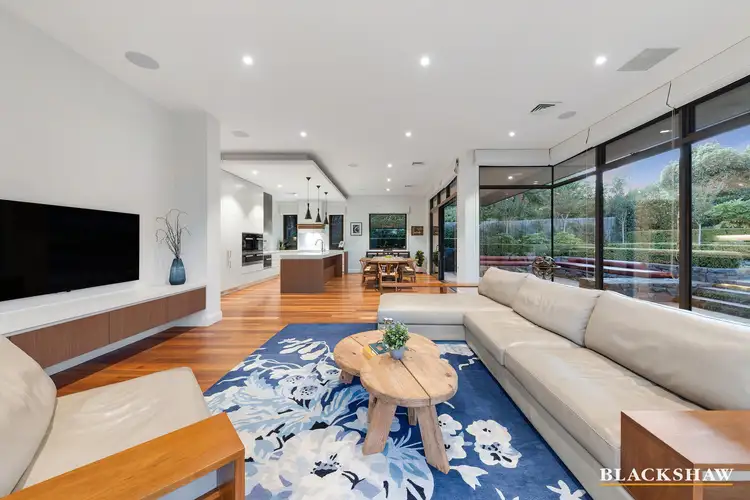
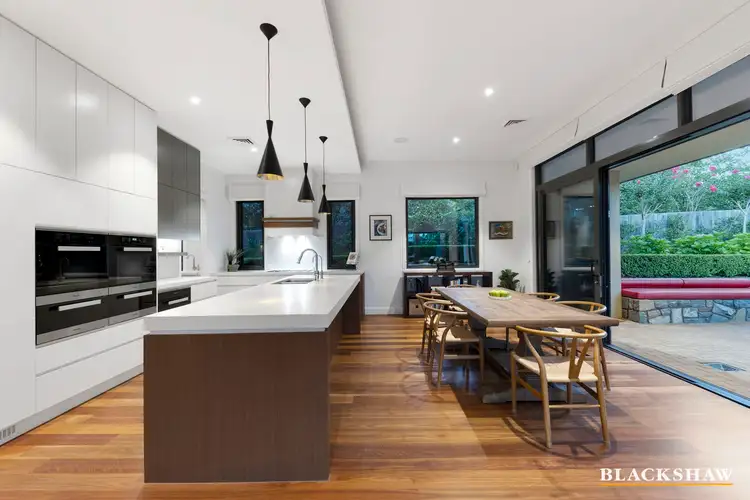
 View more
View more View more
View more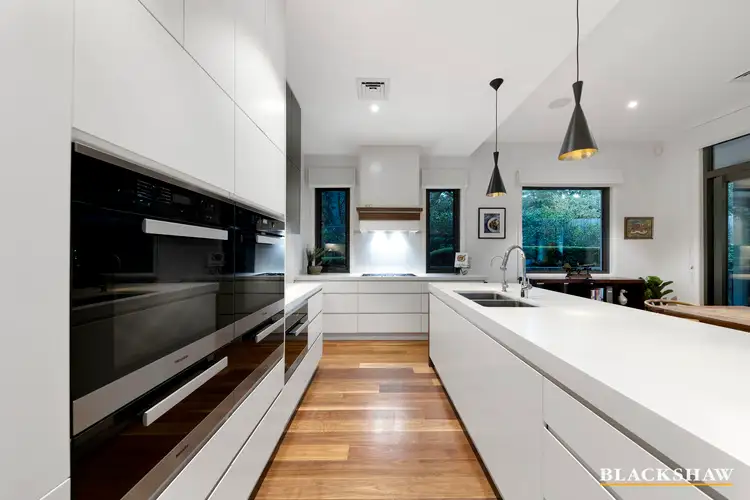 View more
View more View more
View more
