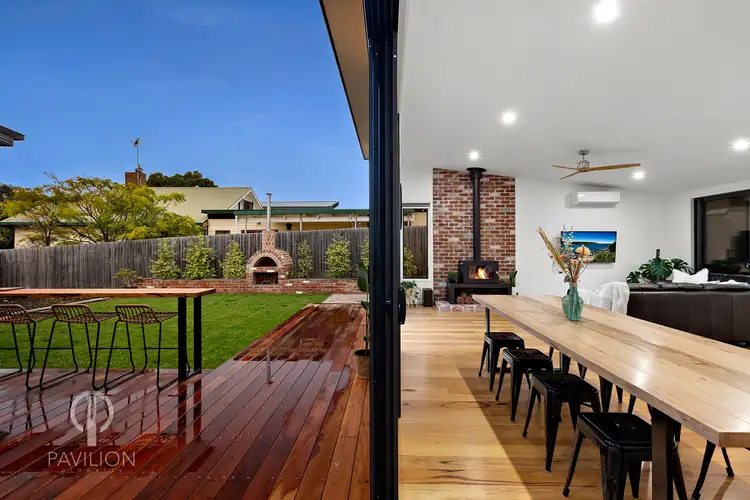Price Undisclosed
4 Bed • 2 Bath • 2 Car • 855m²



+13
Sold





+11
Sold
38 Asbury Street West, Ocean Grove VIC 3226
Copy address
Price Undisclosed
What's around Asbury Street West
House description
“Luxury Custom Home In Blue Chip Locale”
Land details
Area: 855m²
Documents
Statement of Information: View
Interactive media & resources
What's around Asbury Street West
 View more
View more View more
View more View more
View more View more
View moreContact the real estate agent

Lauren Conlon
Pavilion Property
0Not yet rated
Send an enquiry
This property has been sold
But you can still contact the agent38 Asbury Street West, Ocean Grove VIC 3226
Nearby schools in and around Ocean Grove, VIC
Top reviews by locals of Ocean Grove, VIC 3226
Discover what it's like to live in Ocean Grove before you inspect or move.
Discussions in Ocean Grove, VIC
Wondering what the latest hot topics are in Ocean Grove, Victoria?
Similar Houses for sale in Ocean Grove, VIC 3226
Properties for sale in nearby suburbs
Report Listing
