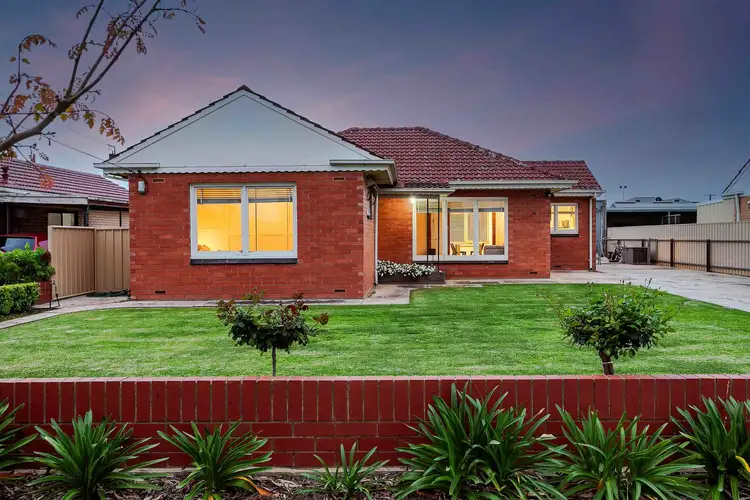Perfectly positioned in a sought-after suburb, this solid brick residence offers outstanding flexibility � move straight in and enjoy, lease it out as a ready-made investment, or consider future extension or redevelopment opportunities (STPC).
At the front of the home, a warm and welcoming living room creates an inviting first impression. The kitchen provides ample bench and cupboard space, with scope to modernise over time, while the adjoining dining area ensures family meals and entertaining are a breeze.
Accommodation includes three well-proportioned bedrooms, all featuring built-in wardrobes and ceiling fans. To the rear, the family bathroom comes complete with a bathtub and separate WC, complemented by a practical laundry with additional storage.
Step outside and discover a generous backyard designed for easy enjoyment. Entertain guests under the rear verandah or on the paved area, while children and pets play freely on the lawn. A spacious shed offers excellent storage or workshop space, and with abundant off-street parking plus gated rear access, there's room for everyone and everything.
Morphettville is a true hidden gem � known for its friendly community feel, leafy reserves, and the Sturt River walking and cycling trails right nearby. Just minutes from the golden sands of Glenelg, the retail hub of Westfield Marion, and a vibrant selection of local caf�s and restaurants, the location balances lifestyle and convenience. Families will also appreciate the choice of quality nearby schools, including Forbes Primary and Hamilton Secondary College.
Key Features
- Warm and inviting living room at the front of the home
- Kitchen includes ample storage and bench space
- Dining room adjacent to the kitchen
- Three good sized bedrooms, all with built-in wardrobes and ceiling fans
- Bathroom with a bathtub and separate WC
- Laundry at the rear of the home with storage
- Rear verandah overlooking the back yard
- Well maintained and simple gardens, plenty of room for children and pets to play
- Large shed/workshop for additional storage
- Solar panels
- Ducted reverse cycle air conditioning
Specifications
Title: Torrens Title
Year built: c1964
Land size: 720sqm (approx)
Site dimensions: 16.76m x 42.976m (approx)
Council: City of Marion
Council rates: $1,828.59pa (approx)
ESL: $157.45pa (approx)
SA Water & Sewer supply: $198.83pq (approx)
(STPC) Subject To Planning Consent
All information provided including, but not limited to, the property's land size, floorplan, floor size, building age and general property description has been obtained from sources deemed reliable. However, the agent and the vendor cannot guarantee the information is accurate and the agent, and the vendor, does not accept any liability for any errors or oversights. Interested parties should make their own independent enquiries and obtain their own advice regarding the property. Should this property be scheduled for Auction, the Vendor's Statement will be available for perusal by members of the public 3 business days prior to the Auction at the offices of LJ Hooker Mile End at 206a Henley Beach Road, Torrensville and for 30 minutes prior to the Auction at the place which the Auction will be conducted. RLA 242629








 View more
View more View more
View more View more
View more View more
View more
