Barely five years young (completed in August 2010) and situated amongst other sublime family residences in ever-growing Aubin Grove, this stunning 4 bedroom 2 bathroom Plunkett display spec home is a class above, offering modern low-maintenance living of the highest order.
Extra-high 35-course ceilings add an overwhelming sense of spaciousness to the main open-plan family, dining and kitchen area and the entry - a part of the interior that is warmed by solid Western Australian Marri timber flooring. A magnificent built-in aquarium is an eye-catching feature and provides a picturesque backdrop to a quality kitchen space where sparkling 40mm Q-stone bench tops complement excellent 900mm Blanco appliances (a range hood, oven and gas cook top), an integrated Asko dishwasher, two dual-climate DeLonghi wine/drink fridges, glass splashbacks, fridge plumbing and a breakfast bar for casual meals.
There are two entry points into the front theatre room - equipped with wall speakers and a sound system - whilst the opposing study is generous in size to allow use for a 5th bedroom and is separate and kept away from the sleeping quarters. A relaxing master bedroom suite comprises of a huge walk-in wardrobe with full-height built-in mirrored bypass doors leading into a private ensuite bathroom with a fully-tiled shower and separate toilet.
A tiled activity area is comfortable and services the minor bedrooms while enjoying an additional view (through the rear) of the built-in aquarium. Outdoor entertaining is catered for by a fabulous rear alfresco with raised ceilings, overlooking lush backyard lawns that leave plenty of room for a future swimming pool - and then some.
There is so much to love about this outstanding property that finds itself close to Aubin Grove Primary School, sprawling local parklands, supermarket shopping, Aubin Grove Medical Centre, a new future train station and is only minutes to the freeway for easy access to Cockburn Central, Gateways and the wonderful Fiona Stanley Hospital. Five-star living awaits you here!
Features include, but are not limited to:
- 35 and 31-course ceilings throughout the home
- Quality 600 x 600 Italian porcelain tiling to the open-plan family, dining and kitchen area with outdoor access to the alfresco and built-in storage beneath the aquarium (very low-maintenance with automatic water changing and low power consumption)
- Master bedroom suite enjoys feature lighting to recessed bed wall
- Twin basins act as a powder room for second bathroom and toilet so that kids can shower and bath uninterrupted
- Mirrored built-in robes to 2nd/3rd/4th bedrooms
- A handy powder area with twin vanities reduces peak-hour traffic and is separate from both the toilet and a main bathroom with a separate shower and bath tub - great for children
- A French door separates the minor sleeping quarters from the rest of the house - for privacy and flow
- Large laundry with overhead cupboards and outdoor access
- Full-height linen cupboard
- An impressive double garage with internal shopper's entry conveniently situated adjacent to the kitchen, a full-height remote-controlled sectional door, high ceilings, quality easy-care Citadel flooring to the large garage, a built-in workshop area with storage and a hot/cold water sink, additional "smart" storage and full height (extra wide) rear access for a trailer, small boat or caravan to an extended paved area off the backyard alfresco
- Soft-closing drawers and cupboards throughout
- Ample storage within the home
- Stylish façade with a feature double-door entrance
- Large raised backyard vegetable garden
- Three-phase power
- Top-quality German solar power system with 5kW panels and 5kWinverter
- Solar hot water system with a gas booster
- Daikin ducted reverse-cycle air-conditioning
- Data points throughout
- Quality security alarm system with motion, sound and pressure sensors
- Full automated reticulation
- Feature down lighting throughout
- Skirting boards throughout
- An exotic blend of fruit trees, including lemon, fig, strawberry and mandarin
- 653sqm block - with approximately 324sqm of living space under the main roof
TEAM TROLIO invites all agents immediately to make enquiries on behalf of their buyers and welcome the chance to work together.

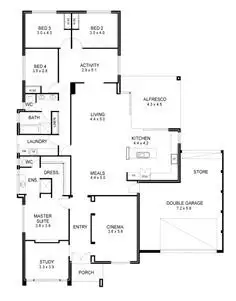
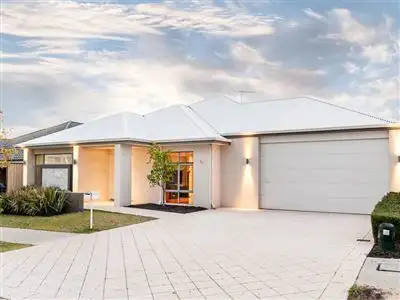
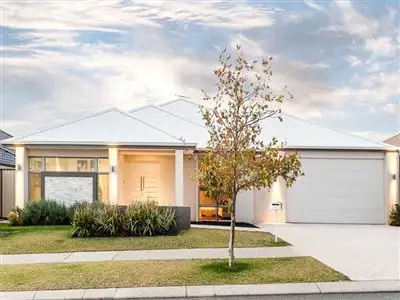


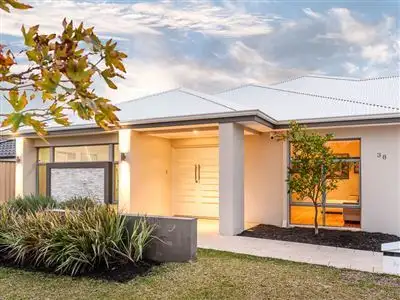

 View more
View more View more
View more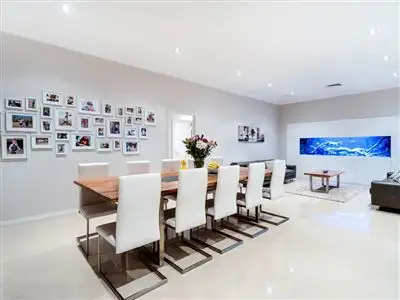 View more
View more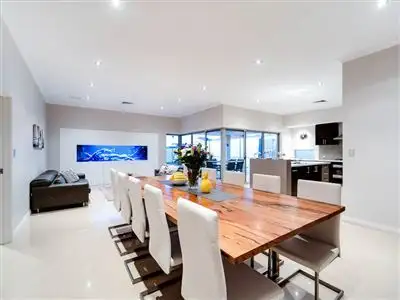 View more
View more
