With classic modern lines and living spaces opening to the outdoors this stylish full brick home presents relaxed comfort in a leafy east-side enclave
Great upsize into this sought after family area
Single level living on the elevated side of the street with a large front verandah bathed in sunlight
Versatile interiors showcase, timber floors, high ceilings, built in cabinetry and storage, quality updates and an exquisite colour palette throughout
Extra large lounge with verandah access and an adjoining open study, music room or formal dining as required
Family living and dining with large windows framing the pool view and offering indoor/outdoor flow to the deck
Open plan kitchen, gas cooktop, two electric ovens, dishwasher, servery with two-way storage
Four bedrooms, one with two-way ensuite, built in robes, sundrenched master with generous built in robes
Two immaculately presented bathrooms, breathtaking main bathroom with a luxurious resort feel in wood and stone tones, masses of storage and quality fittings, internal laundry
Large covered deck perfect for year round entertaining next to the sunny saltwater pool
Front garden featuring clipped lawns and hedges with sandstone accents, rear garden with plenty of lawn for play, citrus and flowering trees, vege patch, cubby and a garden shed
Double lock up garage, ducted reverse cycle air conditioning
Bus to Pymble station at corner, in Pymble Public School zone, close to elite private schools including Pymble Ladies College, St Ives Village shopping and Pymble Golf Course
Land Size: 1,079 sqm approx.
Disclaimer: All information contained herein is gathered from sources we believe reliable. We have no reason to doubt its accuracy. However, we cannot guarantee it. All interested parties should make & rely upon their own enquiries.
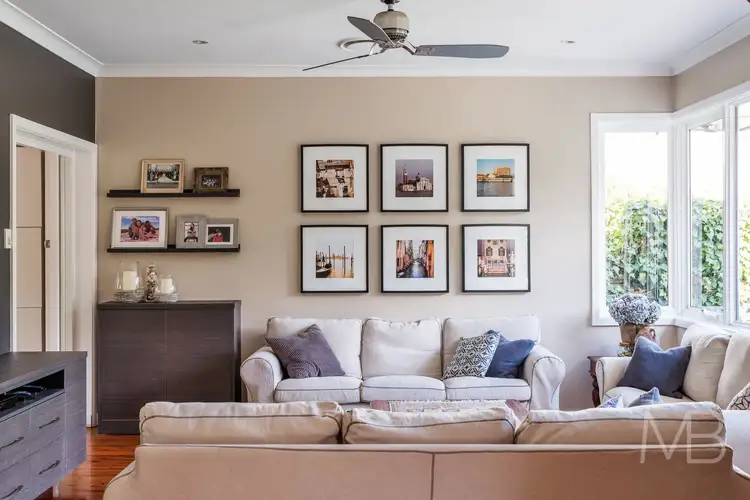
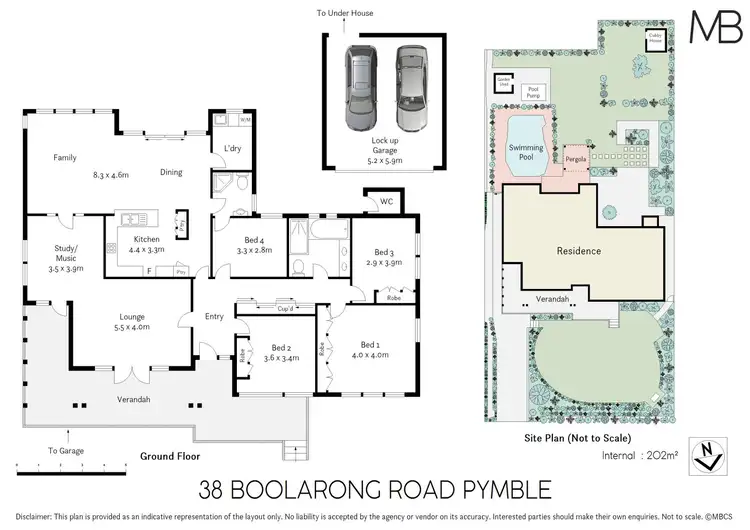
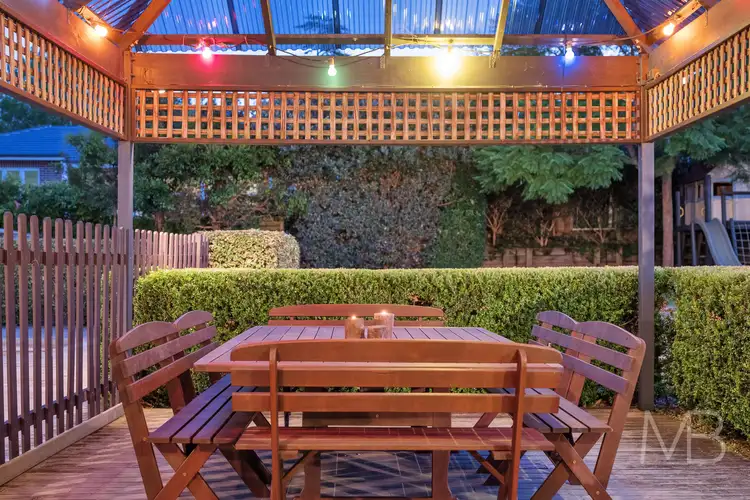
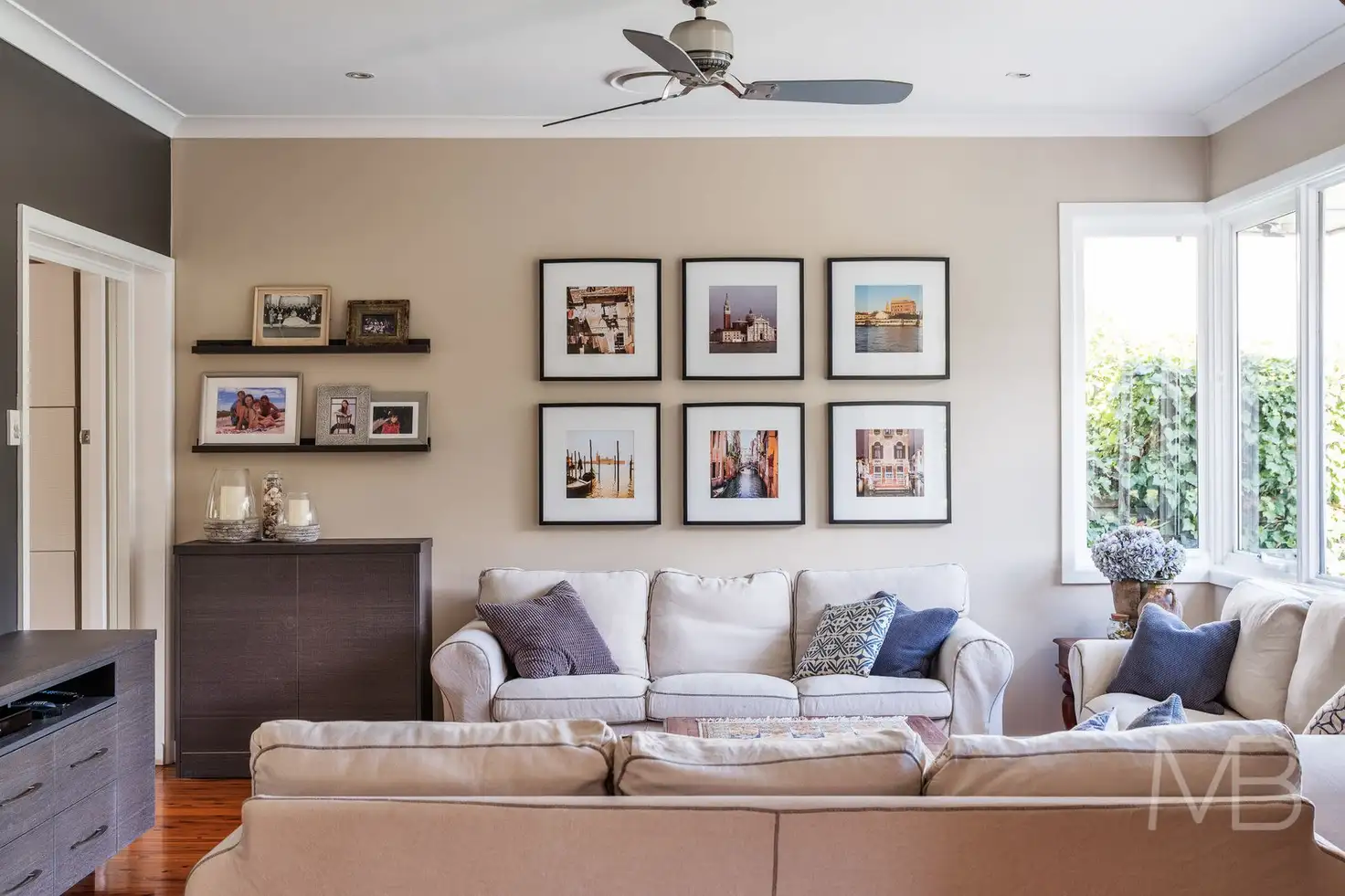


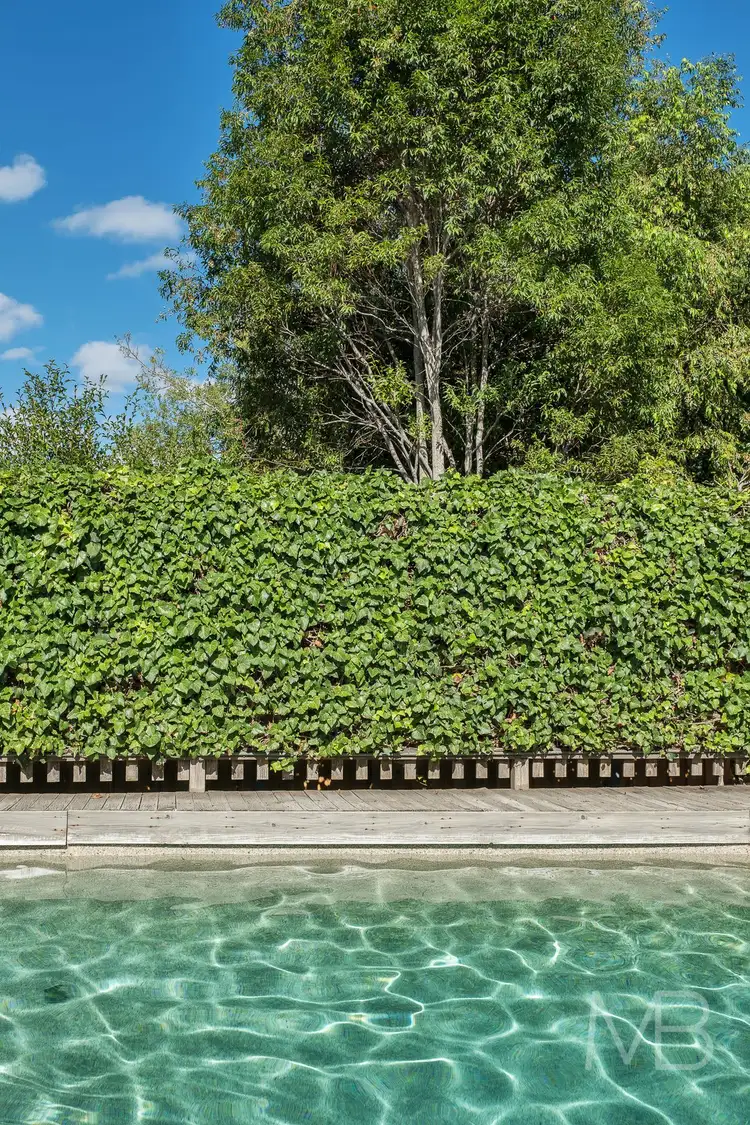
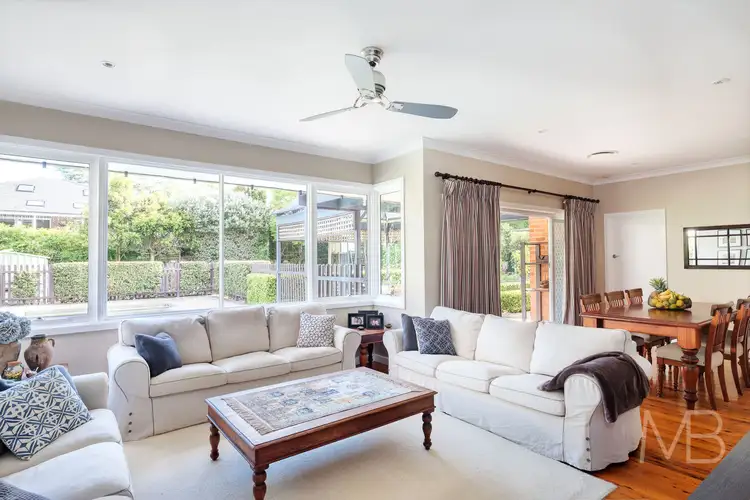
 View more
View more View more
View more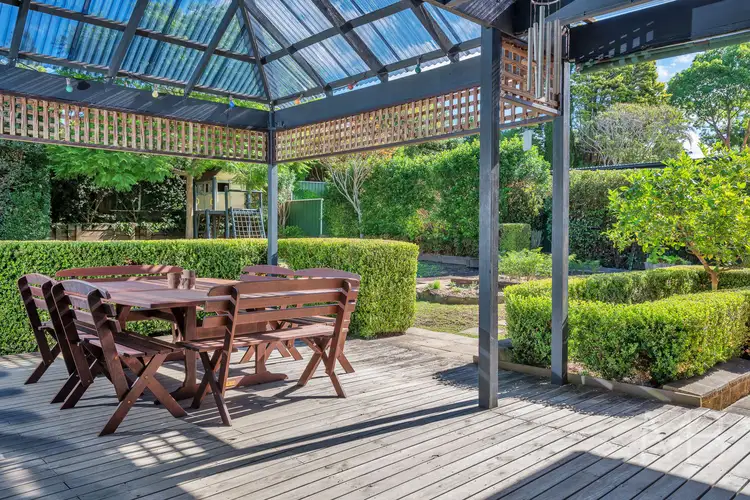 View more
View more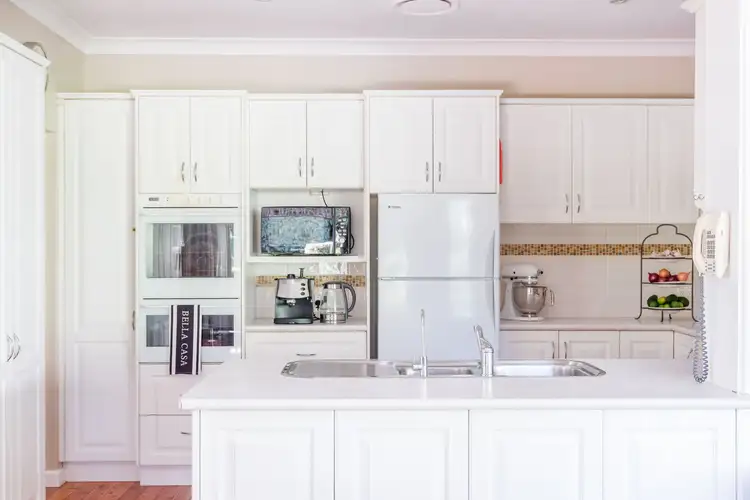 View more
View more
