This exclusive residence is North/East facing and takes in the most spectacular water views over the estuary. This bespoke property has been architecturally designed by Webb & Brown-Neaves to maximize the water views, offer low maintenance living and enjoy the aquatic lifestyle on Mandurah's waterways. With a huge 613sqm under main roof, 454sqm of internal living plus huge balconies and alfresco you will be spoilt for choice of spaces to enjoy. With high quality stone and timber finishes throughout and loads of light spilling through all the glass windows and doors it will be a relaxing haven for the lucky buyer.
The extensive canal frontages are approx. 23m to the East and a massive 45m to the North and it is a huge 1128sqm block (incl. water envelope). There's even a choice of two large jetties, one of which can take a 61 foot boat!
Downstairs:
Entertaining is a pleasure with an alfresco that is well protected from the South/West winds and has views over the water. You will love the outdoor kitchen with granite bench tops, integrated fridge, built in BBQ and rangehood and your friends will love pizza night on the terrace direct from the wood fired pizza oven!
The gorgeous gas heated swimming pool will provide hours of entertainment for the whole family all year round and takes in the amazing uninterrupted water views as well.
The entrance to the home is grand with full height voids and expanses of space and immediate water views. A multi-purpose room, known as the snug is located near the entrance and can be used for any purpose you need. A casual sitting area, activity room for the kids or a private gym? The choice is all yours.
With a luxury master suite on both levels, you can have your choice of downstairs or upstairs.
The master downstairs or guest bedroom with WIR has water views and direct access to the alfresco. The ensuite has modern floor to ceiling tiles, a separate powder room, double vanities and bath.
The kitchen is the heart of the home with a large scullery with built in oven, microwave and steam oven, dishwasher drawer, sink, storage shelves and an additional pantry area as well. The main kitchen area has gorgeous stone benchtops with breakfast bar and extensive cupboards and drawers, integrated double fridge recess, large induction cooktop, 900mm oven, rangehood, Fisher and Paykel dish drawer and utility cupboard. There's also a handy work station for all your devices nearby.
The spacious open planned living area has a beautiful gas feature fire and a large dining area for the family meals. Expansive sliding doors provide access to the pool area and alfresco.
Enjoy the full cinema experience from home in the separate theatre room complete with projector, screen, built in furniture and high-quality Dolby speakers.
There is a laundry with large stone benchtop and plenty of cupboards plus there are extra linen cupboards throughout the home. There is outdoor access to a private drying court off the laundry.
Upstairs:
The upstairs master has a private balcony overlooking the estuary, large ceiling fan, His and hers WIR's with auto lighting. It has a luxurious ensuite with stone benches, double vanities, spa bath with water views, large shower and separate WC.
Just outside the master bedroom is a granite & timber kitchenette, perfect for making your morning cuppa or keeping the champagne chilled for sundowners on the North facing balcony.
You may not get much work done in the enormous office with views of the wetlands, complete with built-in desks and cabinetry. This could be converted to a large bedroom if desired.
There is also a 4th bedroom that is being used as craft room at present which also could be easily converted to a bedroom if required. It currently has plenty of built-in cabinetry. The 5th bedroom has BIRs and is a great size as well with canal views.
Additional features and information:
2009 architecturally designed Webb & Brown-Neaves home
Daiken reverse cycle ducted A/C x 2
2 gas instantaneous HWS systems
2 jetties, 8m on the East side, 15m floating jetty on the North side capable of a 61 foot boat.
4 post boat lifter rated to 3 tonne. (Not warranted)
Double door lock up store/under croft
Side access to under croft area which has power and light
NBN and gas connected
Salt chlorinated below ground pool
Security mesh doors
Cbus system
Intercom at front gate
Insulated with batts
All TV's are included in the sale
Secure parking behind remote controlled gates and an extra-large double lock up garage. Handy access to the canal via stairs from this area and the side access.
Below replacement costs. The canal lifestyle is second to none with access directly onto your boat and easy access to Mandurah foreshore restaurants and bars and the ocean. This area is particularly quiet with wildlife all around you. Life doesn't get better than this and properties on these large North facing corner blocks are rarely available. Don't miss this life changing opportunity, call Alison Hobbs on 0416 134 623 for your private viewing.
This information has been prepared to assist in the marketing of this property. While all care has been taken to ensure the information provided herein is correct, Harcourts Mandurah do not warrant or guarantee the accuracy of the information, or take responsibility for any inaccuracies. Accordingly, all interested parties should make their own enquiries to verify the information.
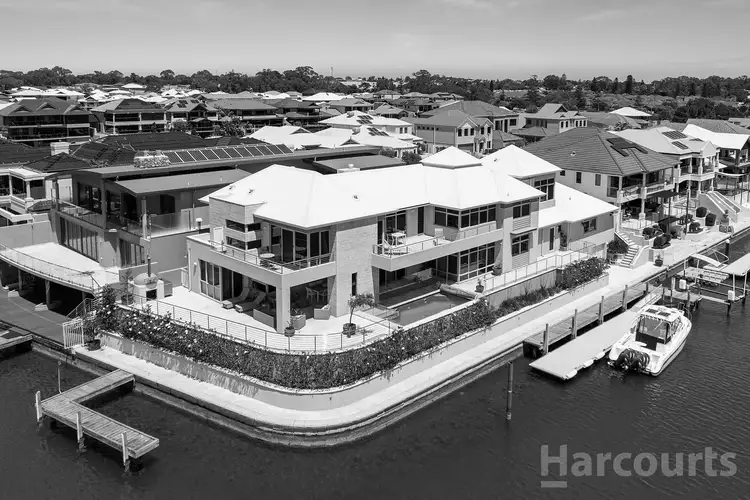

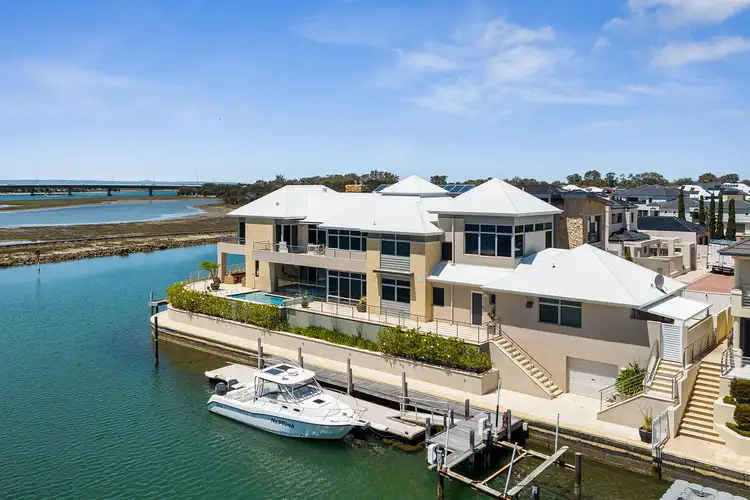
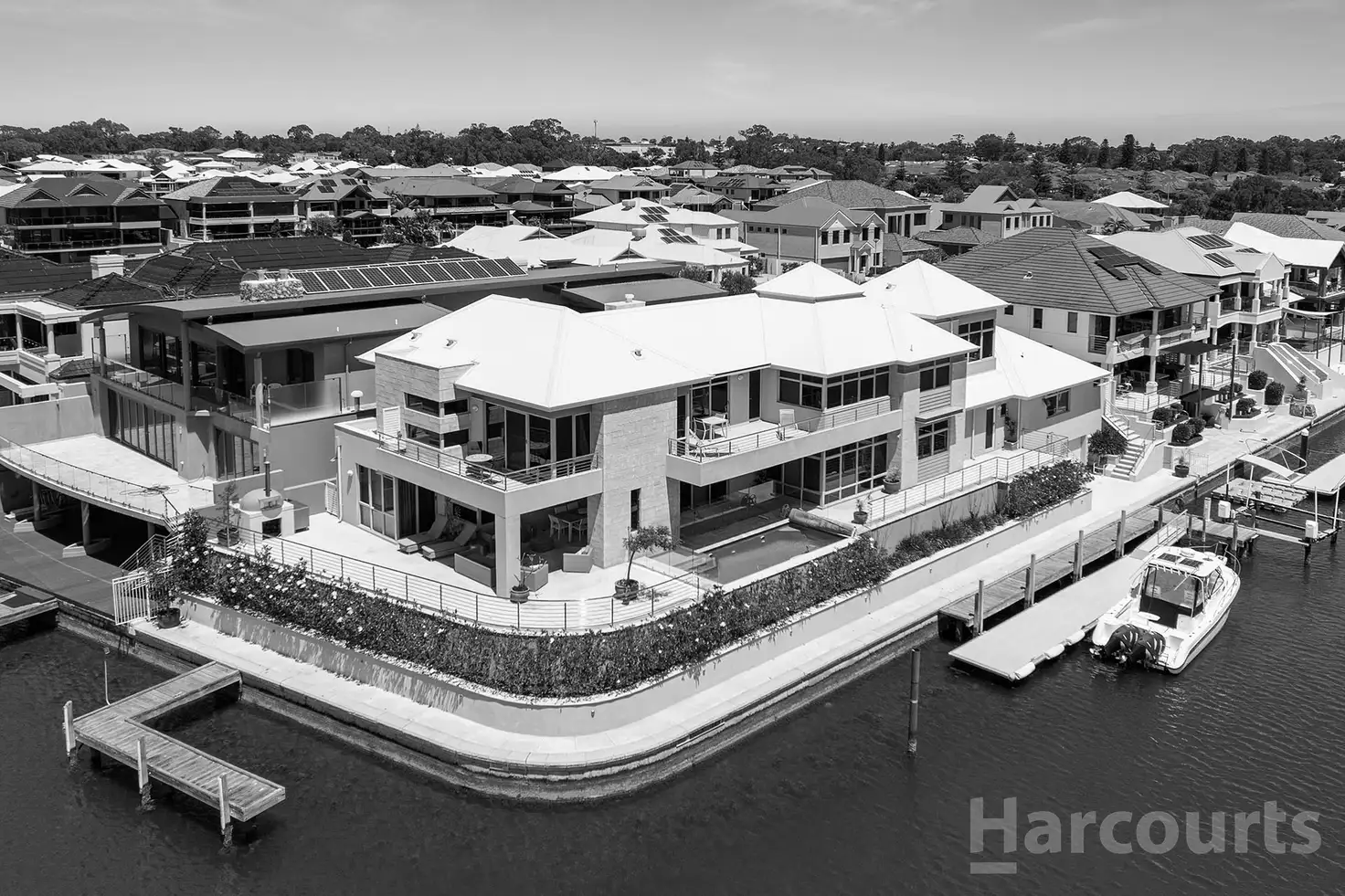



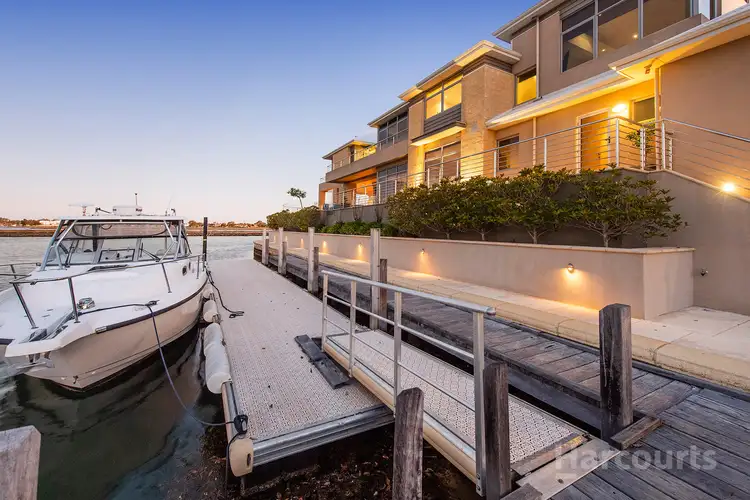
 View more
View more View more
View more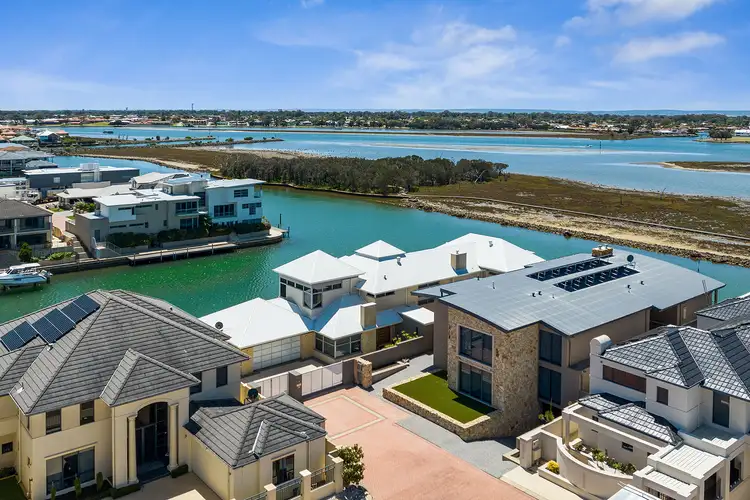 View more
View more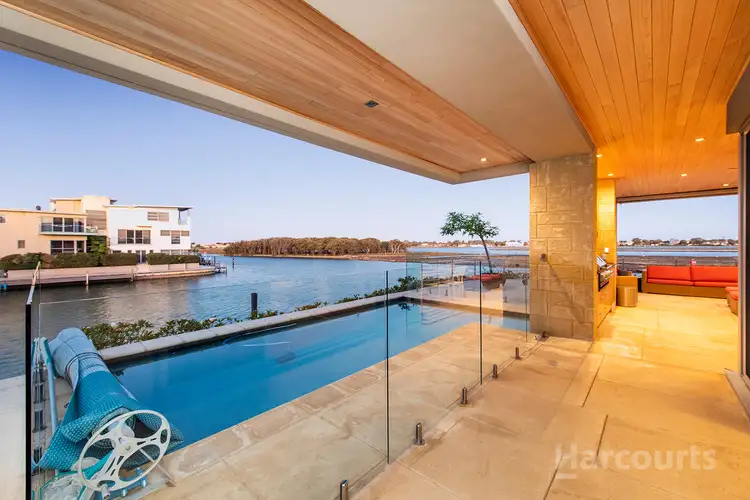 View more
View more
