$360,000
4 Bed • 3 Bath • 2 Car • 905m²
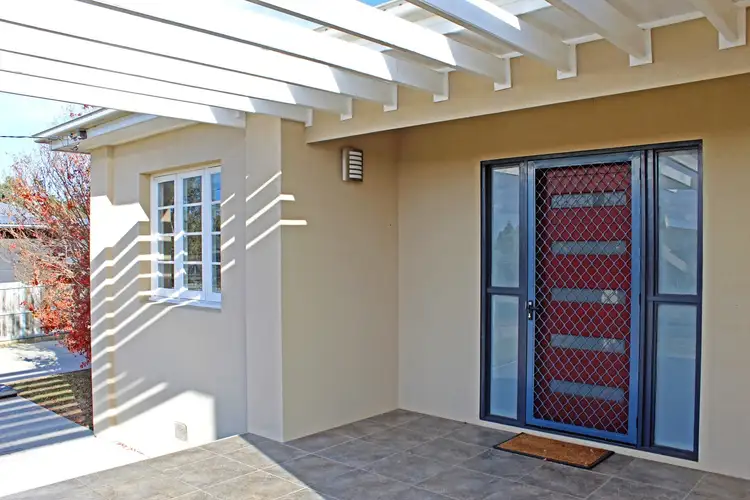
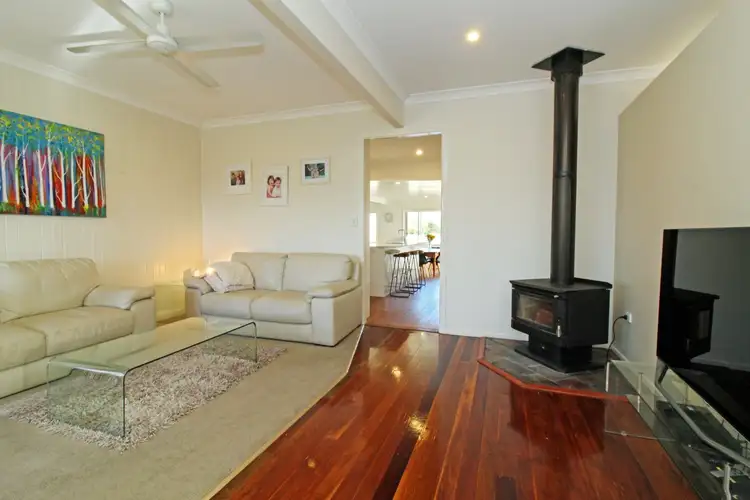
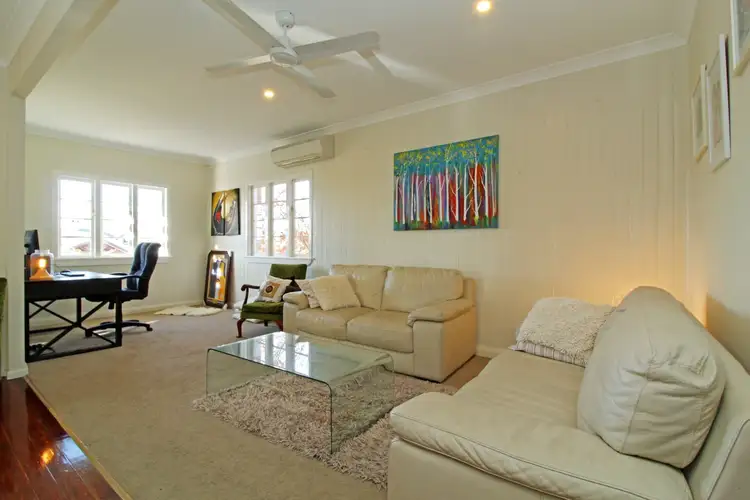
+25
Sold
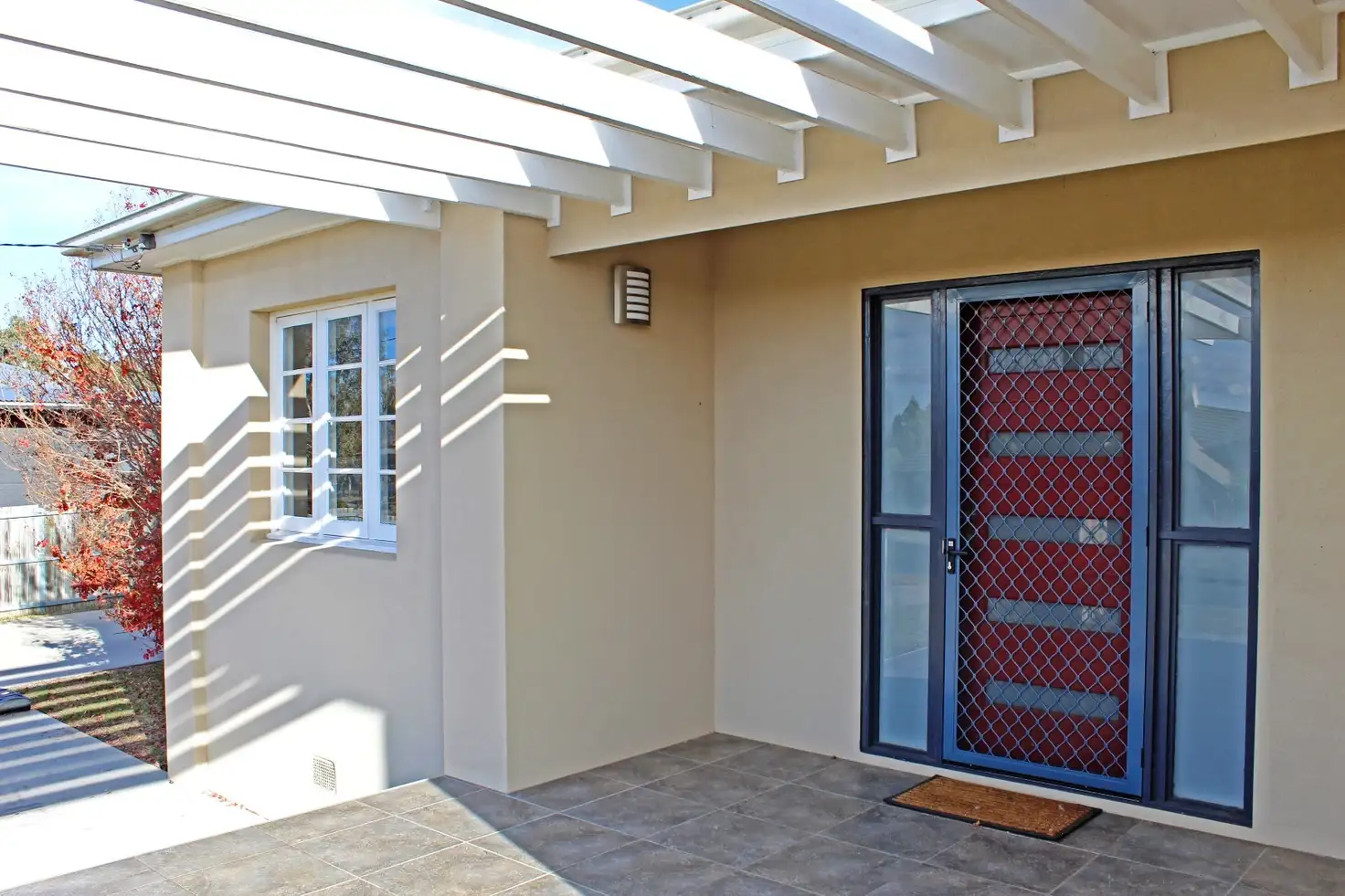


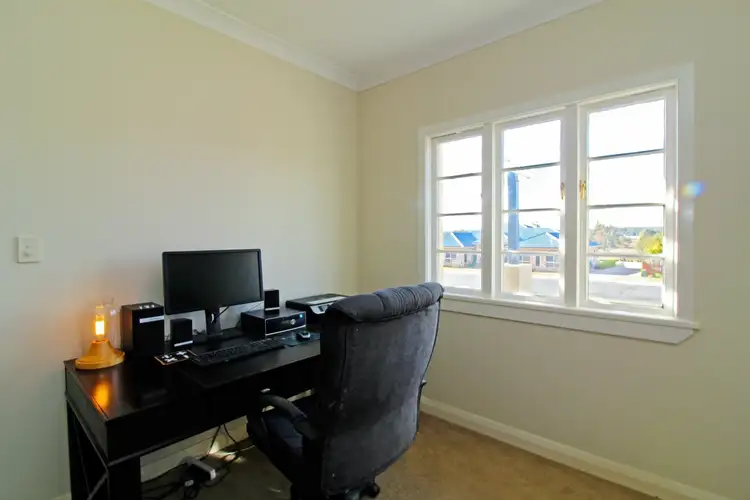
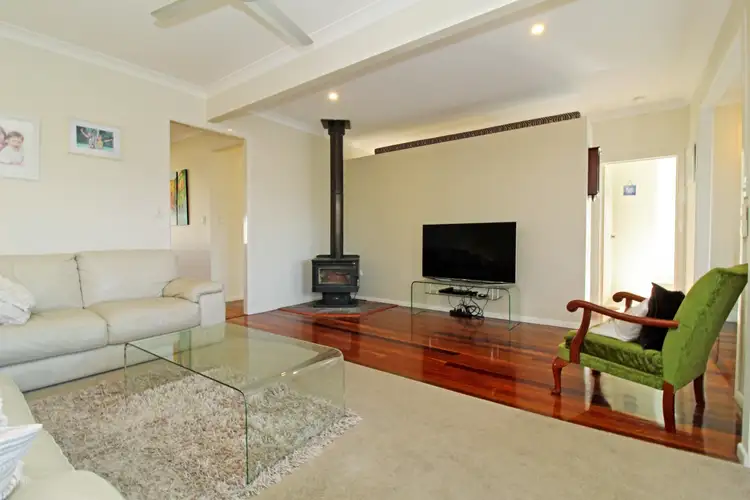
+23
Sold
38 Canningvale Rd, Warwick QLD 4370
Copy address
$360,000
- 4Bed
- 3Bath
- 2 Car
- 905m²
House Sold on Mon 30 Sep, 2019
What's around Canningvale Rd
House description
“A Real Surprise Package!”
Property features
Land details
Area: 905m²
Frontage: 20.1m²
Depth: 20.1 at rear
What's around Canningvale Rd
 View more
View more View more
View more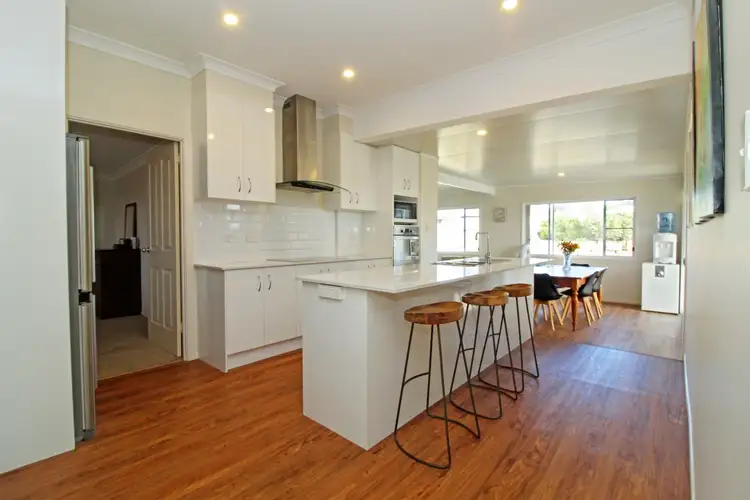 View more
View more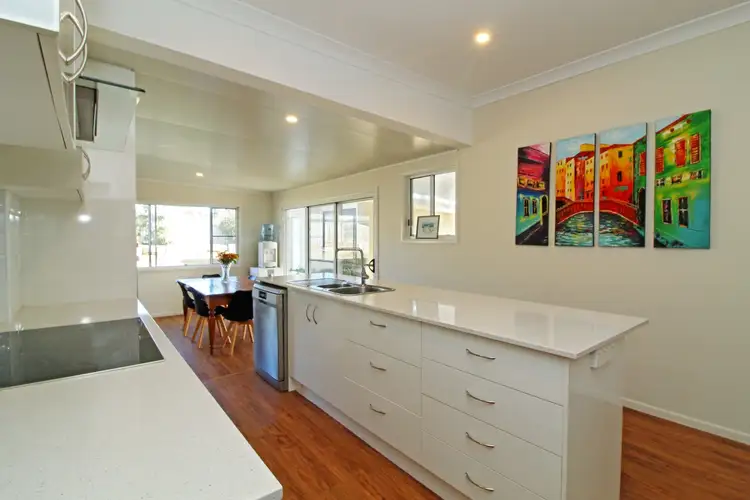 View more
View moreContact the real estate agent

Tori DeMamiel
Southern Downs Realty
0Not yet rated
Send an enquiry
This property has been sold
But you can still contact the agent38 Canningvale Rd, Warwick QLD 4370
Nearby schools in and around Warwick, QLD
Top reviews by locals of Warwick, QLD 4370
Discover what it's like to live in Warwick before you inspect or move.
Discussions in Warwick, QLD
Wondering what the latest hot topics are in Warwick, Queensland?
Similar Houses for sale in Warwick, QLD 4370
Properties for sale in nearby suburbs
Report Listing
