$405,000
3 Bed • 2 Bath • 1 Car • 862m²
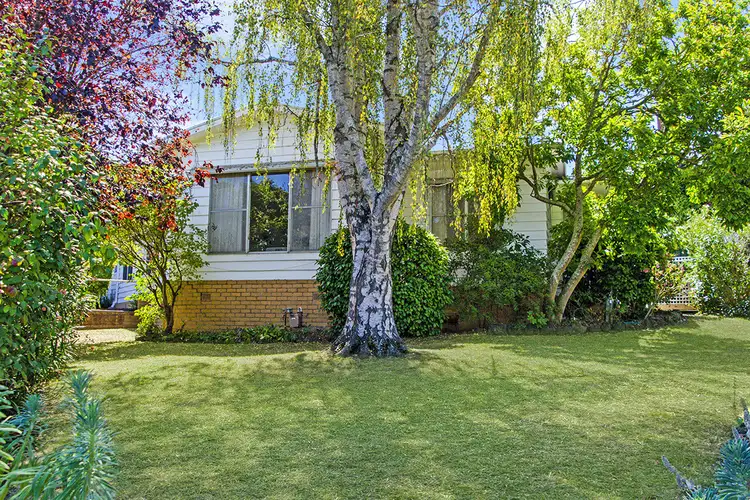
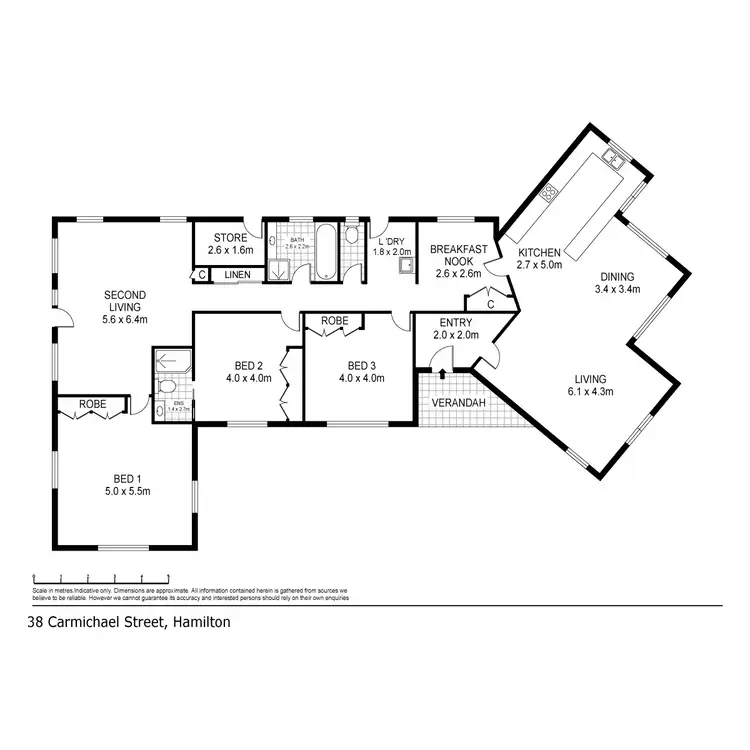
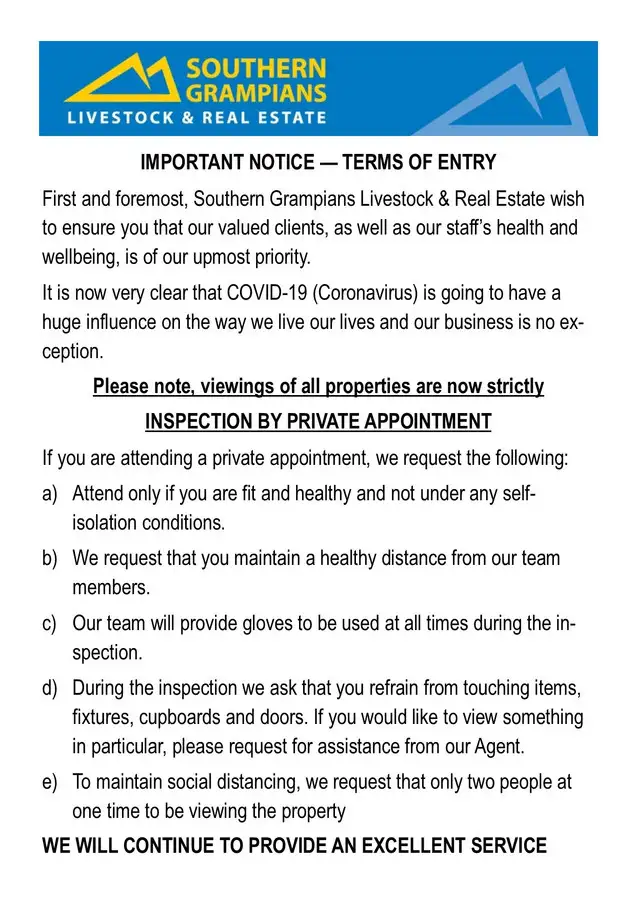
+9
Sold
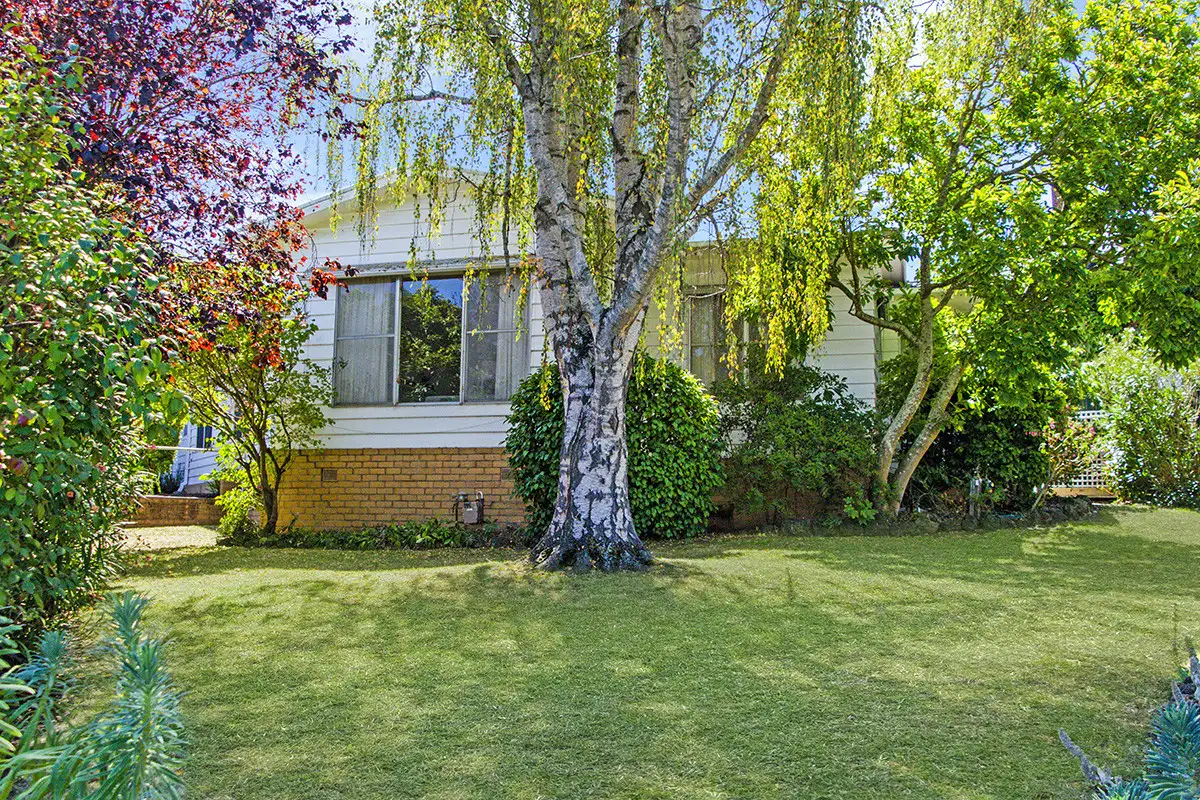


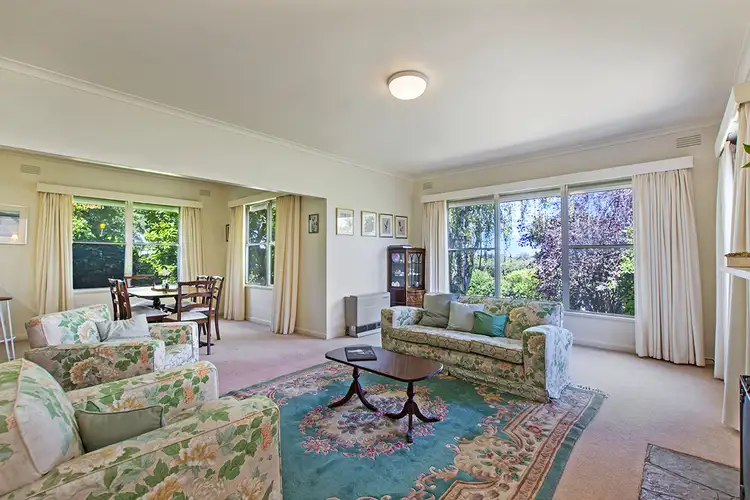
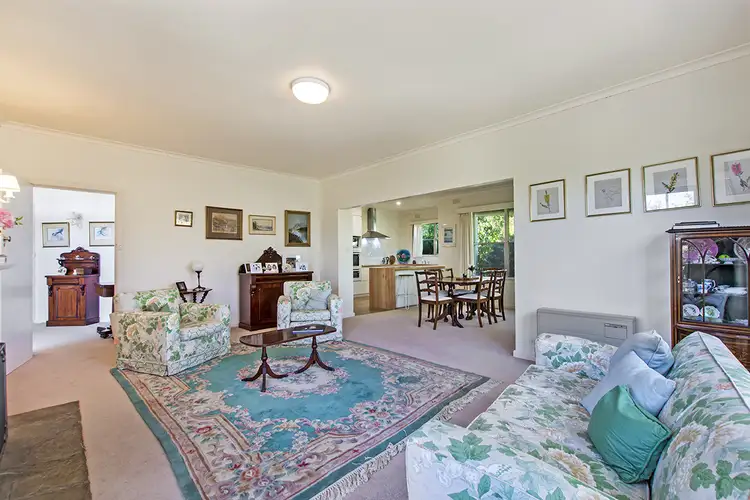
+7
Sold
38 Carmichael Street, Hamilton VIC 3300
Copy address
$405,000
- 3Bed
- 2Bath
- 1 Car
- 862m²
House Sold on Mon 20 Jul, 2020
What's around Carmichael Street
House description
“STYLISH LIVING IN CHURCH HILL”
Land details
Area: 862m²
Interactive media & resources
What's around Carmichael Street
 View more
View more View more
View more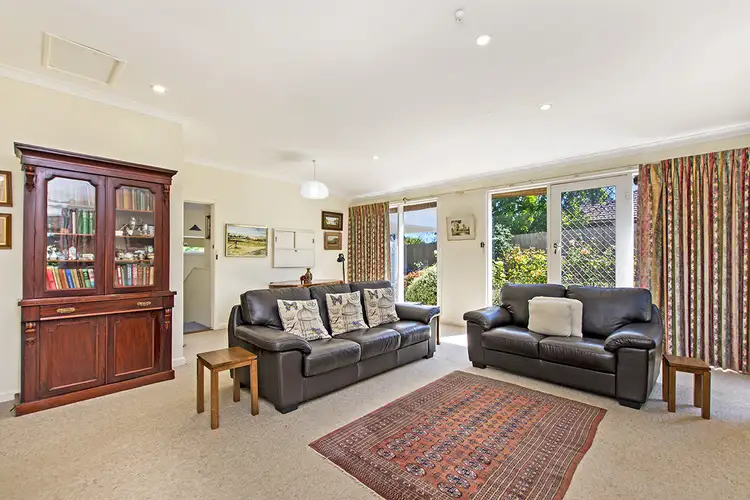 View more
View more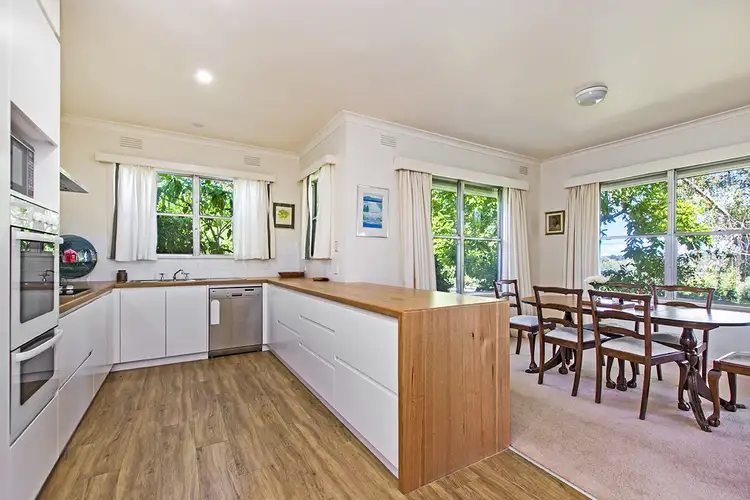 View more
View moreContact the real estate agent

Trish Thurgood
Southern Grampians Livestock & Real Estate
0Not yet rated
Send an enquiry
This property has been sold
But you can still contact the agent38 Carmichael Street, Hamilton VIC 3300
Nearby schools in and around Hamilton, VIC
Top reviews by locals of Hamilton, VIC 3300
Discover what it's like to live in Hamilton before you inspect or move.
Discussions in Hamilton, VIC
Wondering what the latest hot topics are in Hamilton, Victoria?
Similar Houses for sale in Hamilton, VIC 3300
Properties for sale in nearby suburbs
Report Listing
