$350,000
3 Bed • 2 Bath • 2 Car • 348m²
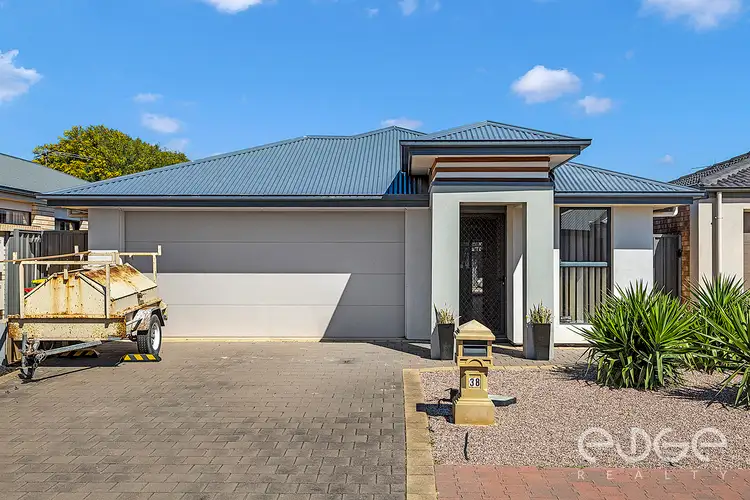
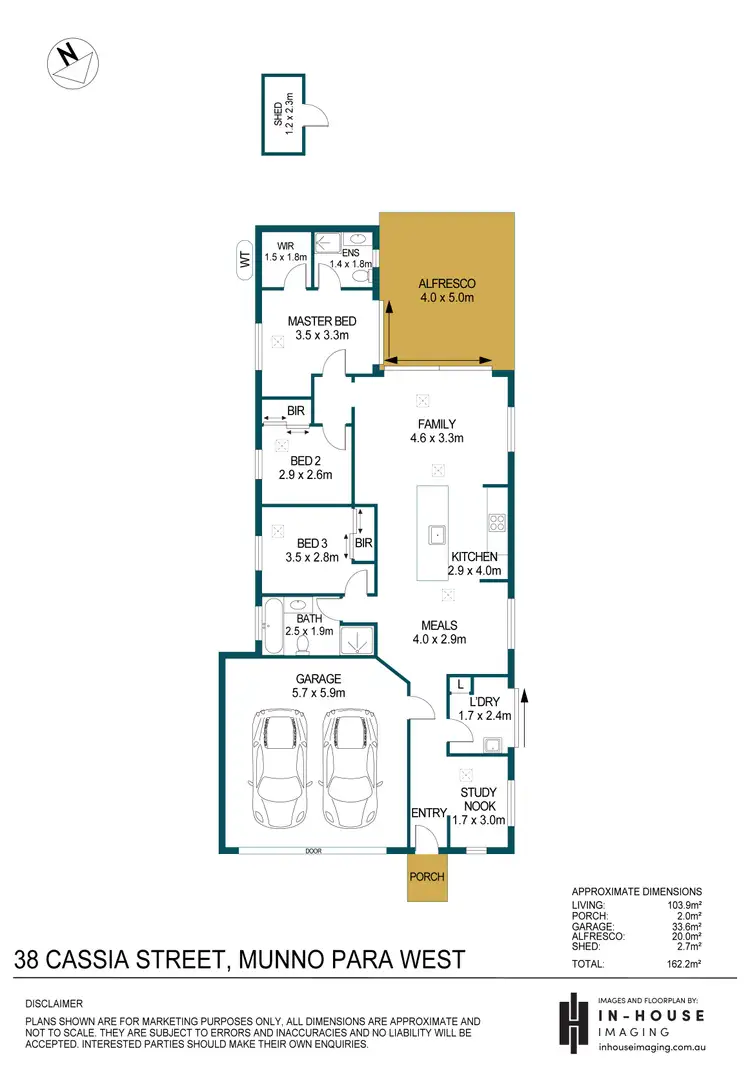
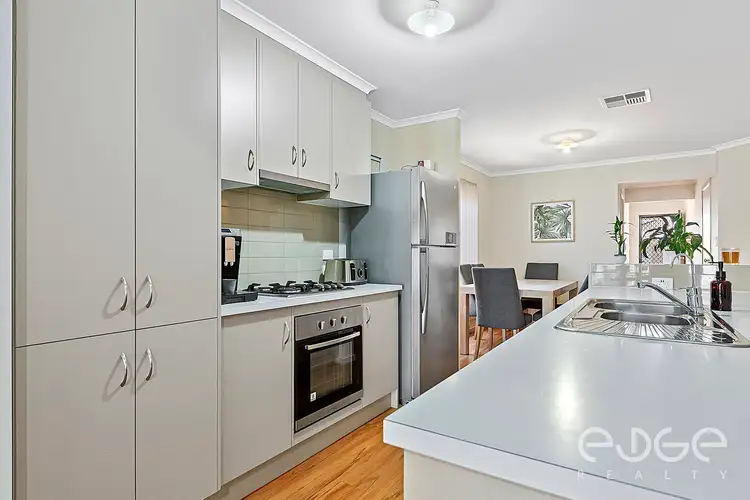
+18
Sold
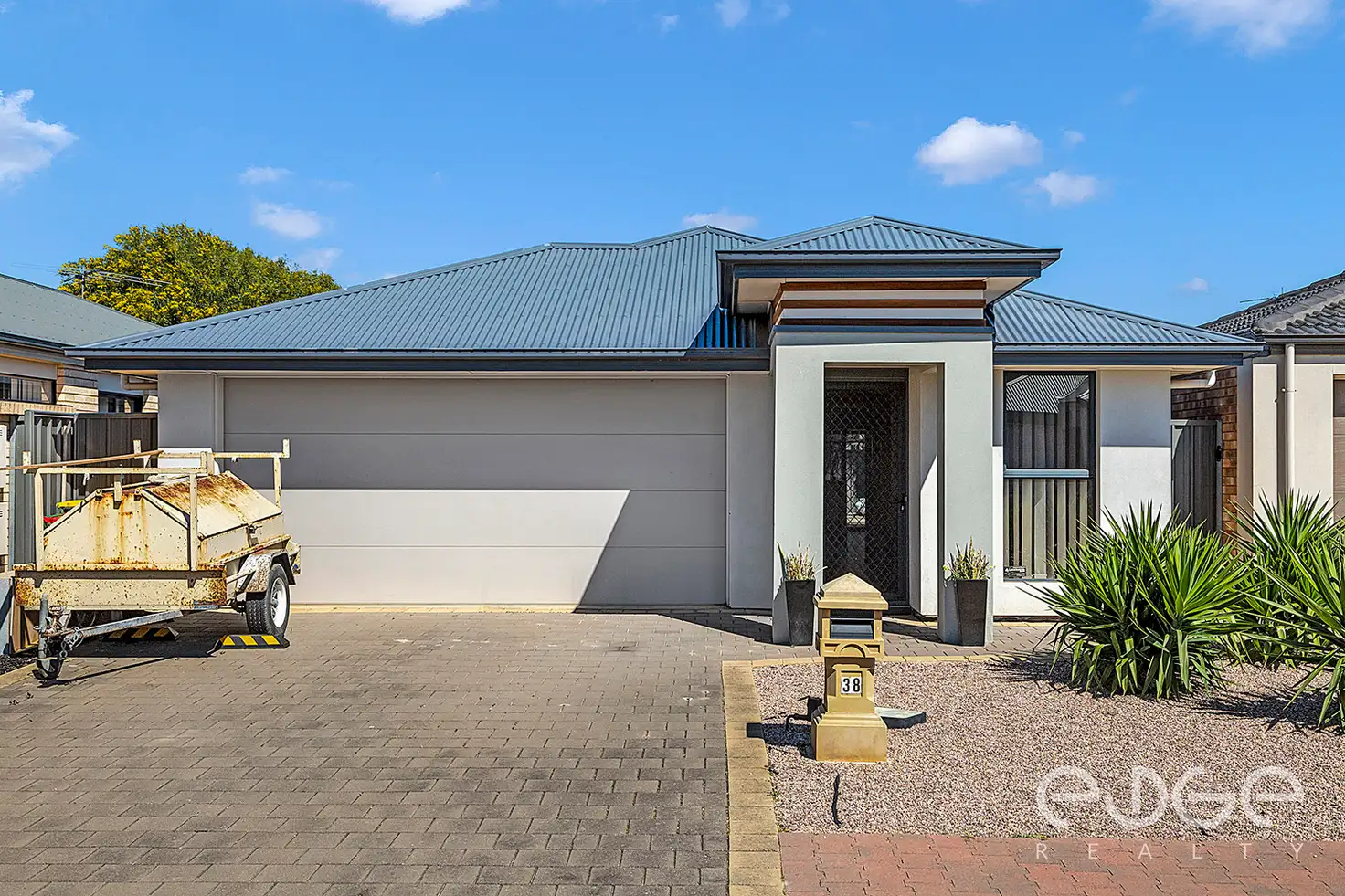


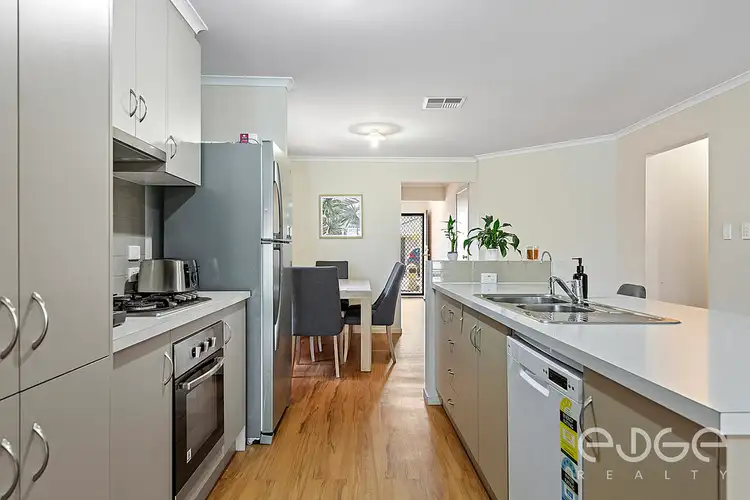
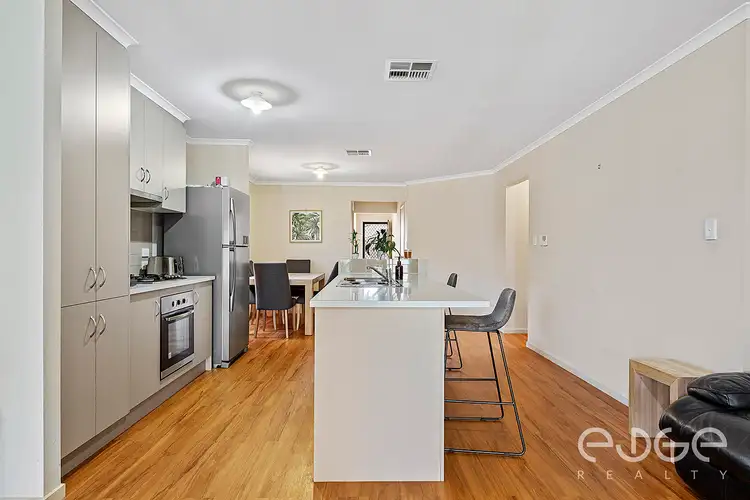
+16
Sold
38 Cassia Street, Munno Para West SA 5115
Copy address
$350,000
- 3Bed
- 2Bath
- 2 Car
- 348m²
House Sold on Mon 27 Sep, 2021
What's around Cassia Street
House description
“Move In and Make This Modern Family Home Your Own!”
Property features
Building details
Area: 103m²
Land details
Area: 348m²
Frontage: 11m²
Interactive media & resources
What's around Cassia Street
 View more
View more View more
View more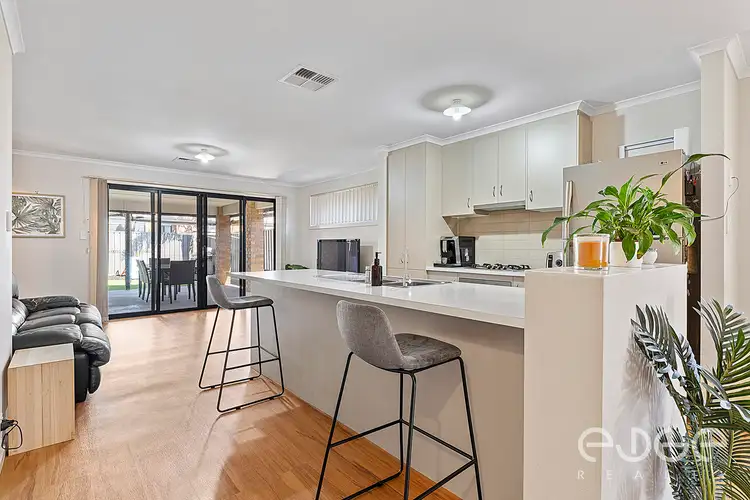 View more
View more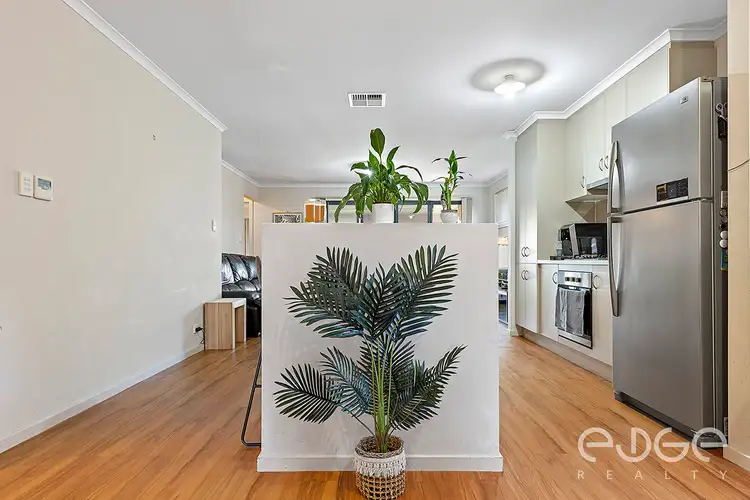 View more
View moreContact the real estate agent

Mike Lao
Edge Realty
0Not yet rated
Send an enquiry
This property has been sold
But you can still contact the agent38 Cassia Street, Munno Para West SA 5115
Nearby schools in and around Munno Para West, SA
Top reviews by locals of Munno Para West, SA 5115
Discover what it's like to live in Munno Para West before you inspect or move.
Discussions in Munno Para West, SA
Wondering what the latest hot topics are in Munno Para West, South Australia?
Similar Houses for sale in Munno Para West, SA 5115
Properties for sale in nearby suburbs
Report Listing
