$1,005,000
3 Bed • 2 Bath • 2 Car • 337m²
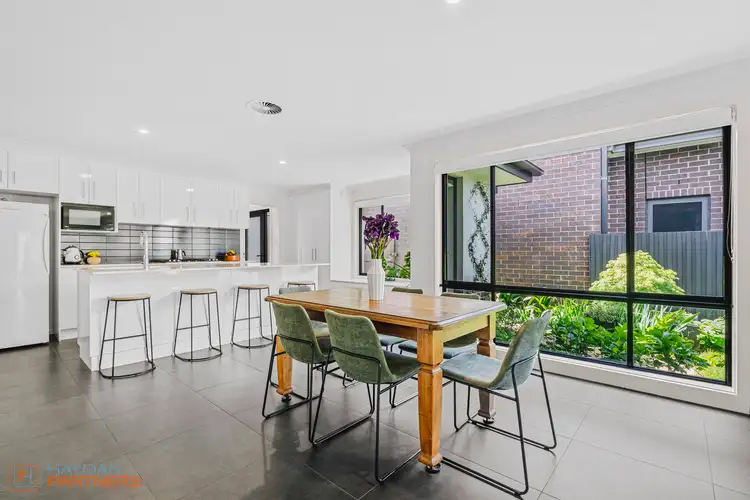
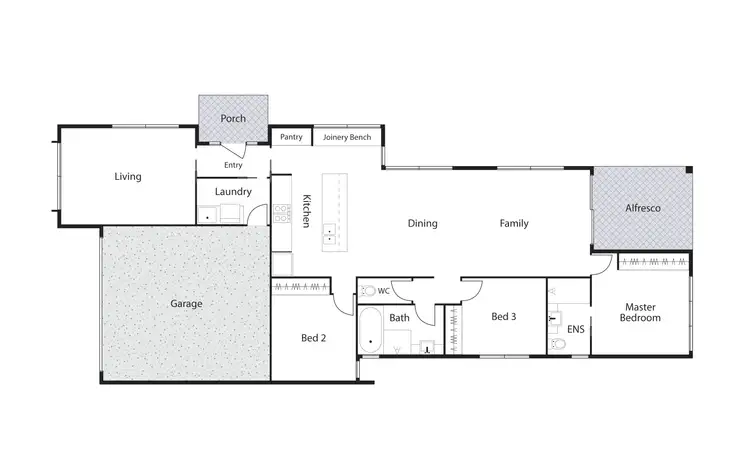
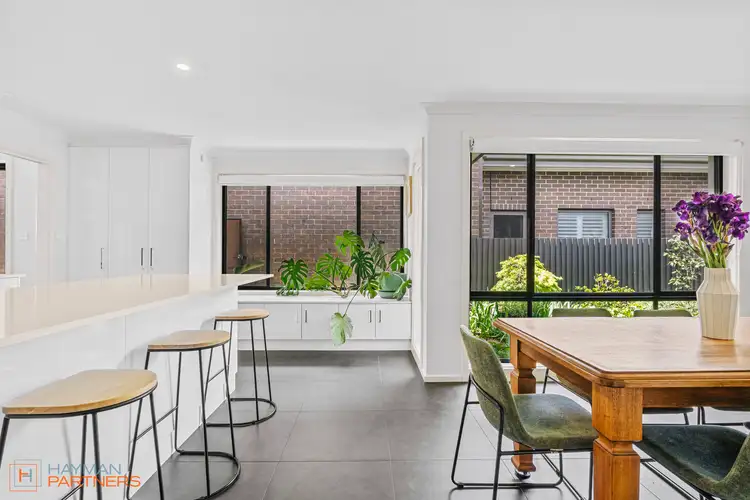
+30
Sold
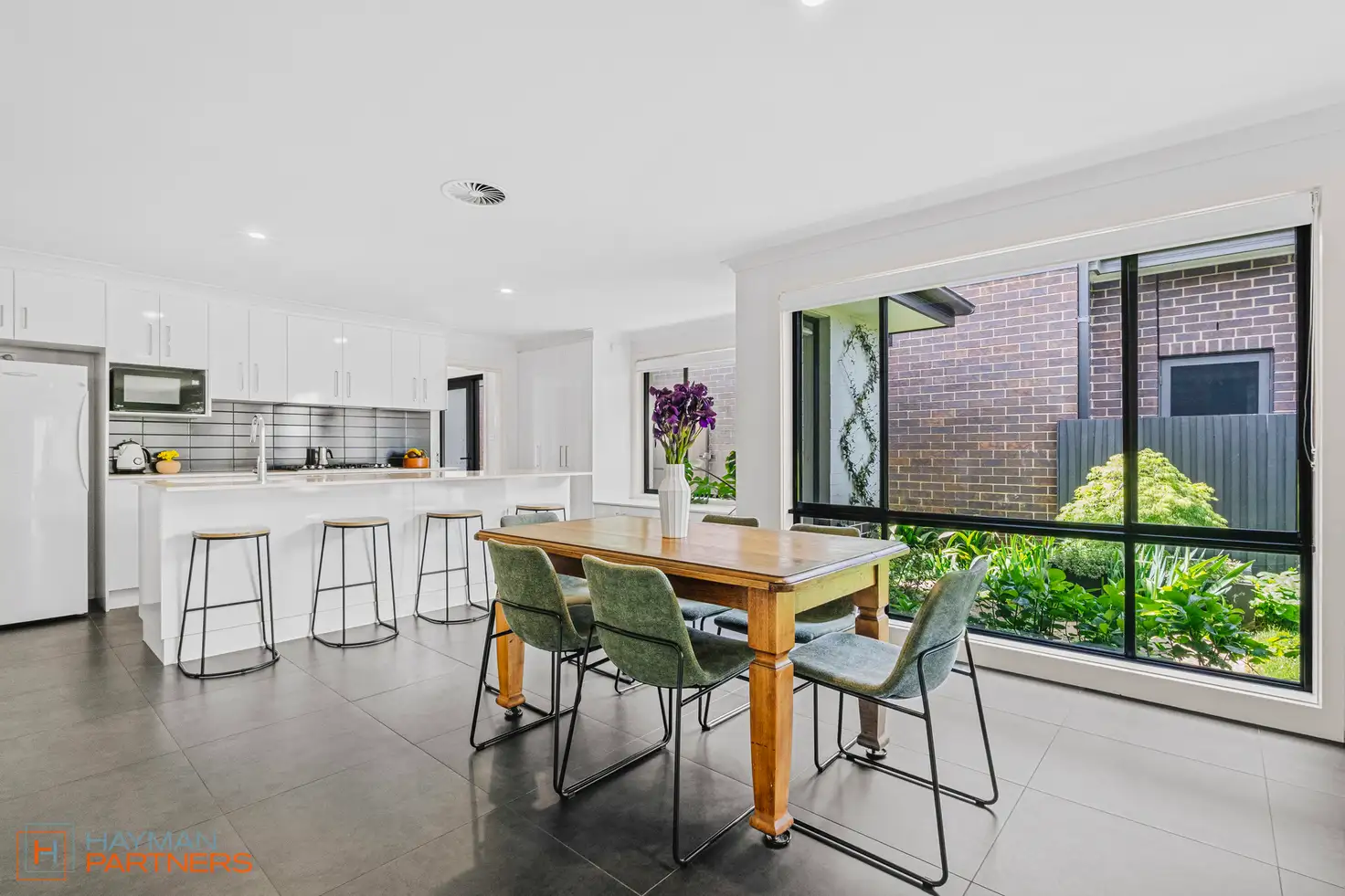


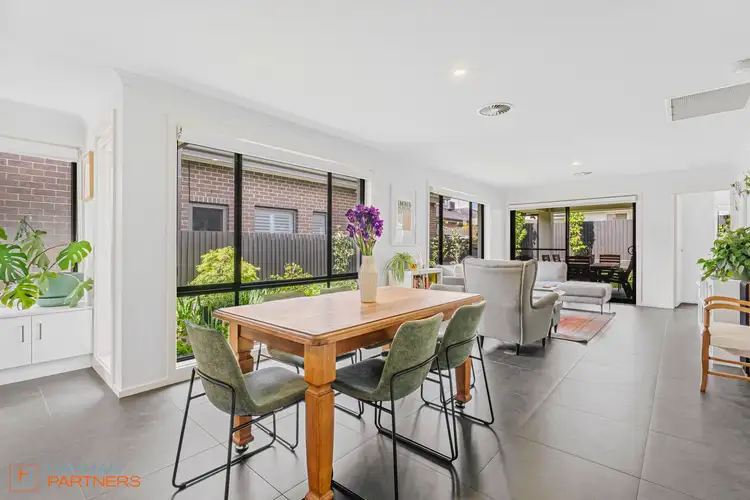
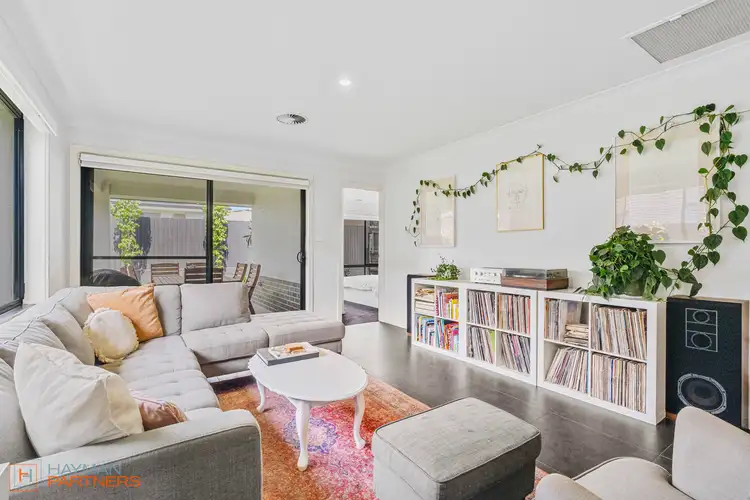
+28
Sold
38 Castan Street, Coombs ACT 2611
Copy address
$1,005,000
- 3Bed
- 2Bath
- 2 Car
- 337m²
House Sold on Sat 8 Nov, 2025
What's around Castan Street
House description
“Modern single level home only a stroll away from Molonglo River Reserve”
Building details
Area: 135m²
Energy Rating: 4
Land details
Area: 337m²
Interactive media & resources
What's around Castan Street
 View more
View more View more
View more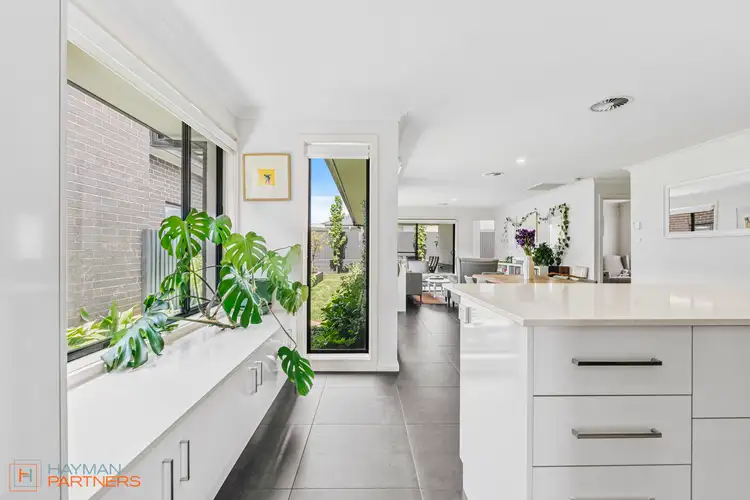 View more
View more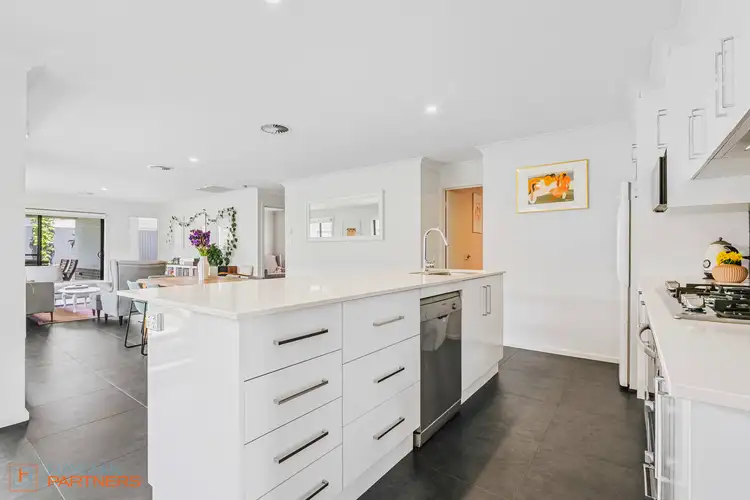 View more
View moreContact the real estate agent

Tyran Murphy
Hayman Partners
0Not yet rated
Send an enquiry
This property has been sold
But you can still contact the agent38 Castan Street, Coombs ACT 2611
Nearby schools in and around Coombs, ACT
Top reviews by locals of Coombs, ACT 2611
Discover what it's like to live in Coombs before you inspect or move.
Discussions in Coombs, ACT
Wondering what the latest hot topics are in Coombs, Australian Capital Territory?
Similar Houses for sale in Coombs, ACT 2611
Properties for sale in nearby suburbs
Report Listing
