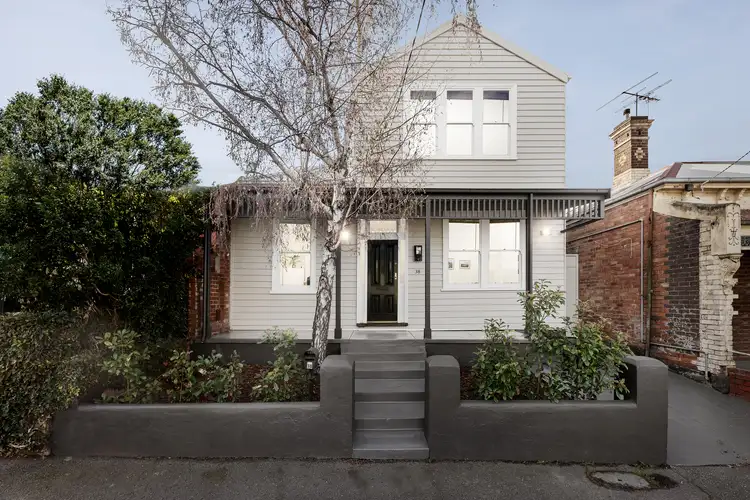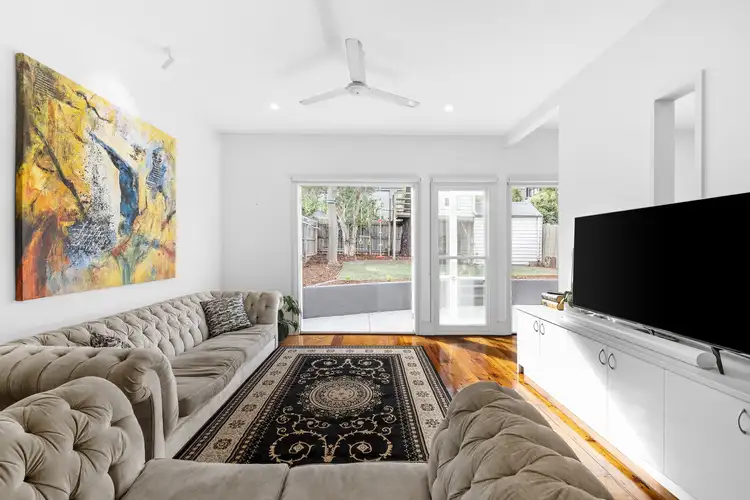Blending timeless allure with modern enhancements, this renovated and extended, double-fronted home offers family-sized comfort in a well-zoned, dual-level layout.
Upon arrival, a beautifully arched hallway greets you, framed by lofty ceilings and Baltic Pine floorboards. The two downstairs bedrooms sit on either side, with one having the versatile potential to serve as a formal lounge with a fireplace.
Progressing further inside, a tastefully appointed central bathroom precedes the generously-sized living room. Here, a gas fireplace lends warmth, acting as the perfect antidote to winter's chill. A large, contemporary kitchen coupled with a dining area is fully equipped to cater to the dynamic needs of the family. This culinary hub showcases stone countertops, wide Blanco oven with a gas cooktop, integrated Bosch dishwasher, walk-in pantry, and extensive sleek cabinetry. Outside, a a sun-drenched, north-facing patio looks onto the garden complete with play equipment and a cubby house, creating a playground to keep the kids engaged and active in the fresh air.
The upper-level accommodates two exceptionally large bedrooms, both nestled under majestic cathedral ceilings and each fitted with extensive built-in robes. A second bathroom, featuring a bath and separate shower is also on this level along with a wall of handy storage lining the passage leading to the bedrooms.
Additional features include split-system air conditioning, laundry facilities, an alarm system, and prized off-street parking.
The hush-quiet location brings city-bound trams and well-regarded schools including St Kilda Primary School, Elwood College, and St Michael's Grammar within easy reach. In addition, the home is just a stone's throw away from Albert Park and Lake, St Kilda Beach, St Kilda Botanical Gardens and the lifestyle vibrancy in Fitzroy, Acland and Barkly Streets.








 View more
View more View more
View more View more
View more View more
View more
