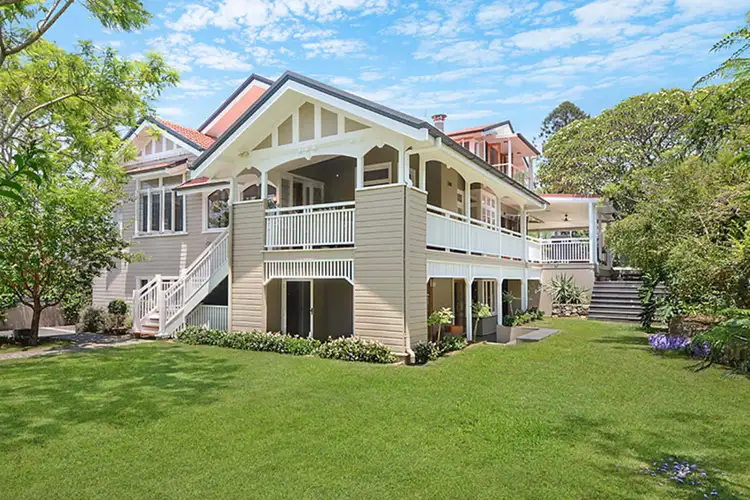Price Undisclosed
6 Bed • 5 Bath • 2 Car • 1265m²



+9
Sold





+7
Sold
38 Charlton Street, Ascot QLD 4007
Copy address
Price Undisclosed
- 6Bed
- 5Bath
- 2 Car
- 1265m²
House Sold on Tue 5 Feb, 2019
What's around Charlton Street
House description
“Ideal Family Living - Beautifully Renovated Contemporary Queenslander”
Property features
Other features
reverseCycleAirConLand details
Area: 1265m²
Interactive media & resources
What's around Charlton Street
 View more
View more View more
View more View more
View more View more
View moreContact the real estate agent

Tony Mower
Havig & Jackson
0Not yet rated
Send an enquiry
This property has been sold
But you can still contact the agent38 Charlton Street, Ascot QLD 4007
Nearby schools in and around Ascot, QLD
Top reviews by locals of Ascot, QLD 4007
Discover what it's like to live in Ascot before you inspect or move.
Discussions in Ascot, QLD
Wondering what the latest hot topics are in Ascot, Queensland?
Similar Houses for sale in Ascot, QLD 4007
Properties for sale in nearby suburbs
Report Listing
