This large and gorgeous executive family home is totally unique and offers five bedrooms, three luxurious bathrooms, including two ensuites – one oversized ensuite to the master and a second ensuite to what could be a granny flat / teenagers retreat wing of the home. There is also remote garage parking for five (5) cars and the most luxurious and stunning brand new outdoor living area, kitchen and pool complex you have ever seen!
This home is positioned on a gently sloping and totally useable 4,000m2 (1 acre) block in a prime and private position in one of Ipswich's most sought after acreage estates.
This block is perfect for anyone with the largest caravan or boat or for those who are either tradies or collectors and need room to build the biggest shed to house the prized toys or business equipment. Access to the rear yard is so simple and there is already a triple (3 car) remote controlled garage attached to the home plus a second detached 6 metre x 6 metre double remote controlled garage which could be converted to a detached office for anyone wanting to operate a home based business or work from home.
There is also still plenty of room for more sheds as well as space for your kids and pets to run and play. This is one of the most useable and build friendly blocks I have seen in a long time. But all that is about the block – Let's talk about the house.
The house itself is stunning and has all your –“I wants” covered! It features tiles throughout the open plan lounge, dining rooms, family and rumpus rooms which are all heated and cooled by fully ducted Daikin air conditioning. For those who love a fire your needs are also catered to by the combustion heater in the main living area and kitchen for those cold winter months.
Located between these two awesome internal living areas is a designer kitchen. This dream family kitchen is huge and boasts an abundance of black granite benchtops, an oversized walk-in pantry, large fridge space with stainless steel appliances including a dishwasher.
This simply stunning dream kitchen overlooks all the internal living areas and the oversized alfresco pergola with wind down blinds, a stunning pond with water feature and the adjoining huge and magnificent fully insulated outdoor living area, kitchenette and pool complex with bonus toilet and shower rooms.
The home itself has five large bedrooms all with ducted air-conditioning, built-in robes, fans and crim-safe security screens. The master bedroom is extra-large and offers Daikin split system reverse cycle air conditioning, a large walk-in robe for your convenience plus an oversized ensuite with stone topped double vanity with loads of storage.
The other four bedrooms are serviced by the main bathroom which also features a shower and separate bath.
The third bathroom is a second ensuited bedroom at the front of the home which would be perfect for anyone with adult children or elderly parents as the front wing of the home has its own private entry point and covered entertainment area as well as what could be a private lounge room. This area is the ultimate space for a granny flat / teenagers retreat or guest wing for family and friends.
Extras to the home include but are not limited three phase power to the home, a 10kW solar system, crim-mesh security to all windows and doors, a fully concreted and paved driveway to five (5) car remote controlled garage parking and rear yard access plus a brand new resort style in-ground magnesium pool complex with insulated entertainment area, full outdoor kitchen with enclosed toilet and shower rooms. There are literally to many features to individually list!
This prime acreage home is positioned just minutes from Brassall shops and schools and the Warrego Highway offers quick access for the busy Brisbane commuter.
The home is located on a 4,000m2 fully fenced block and is only a short drive to the Bush Kids Day Care Centre and the West Moreton Anglican College, the Brassall Shopping Centre with Woolworths and loads of specialty stores, bus transport at your door and quick highway access to Brisbane or Toowoomba.
This is not a time to dream of the future, act now because if you don't act quickly, someone else will steal away the most spectacular and feature packed executive family home in Pine Mountain!
Most importantly, the owners of this truly spectacular property have priced it realistically to sell quickly at offers over $799,000.
Listing Agent: Steve Athanates
Don't be disappointed, call me now - I'm waiting for your call.
NGU Real Estate Ipswich - with Offices at Brassall, Ripley, Karalee, Greater Springfield and Toowoomba – Our Five (5) Great Locations Means We've got Ipswich and its Surrounds Covered!
Results Speak Louder Than Words
Disclaimer:
NGU Real Estate Ipswich has taken all reasonable steps to ensure that the information in this advertisement is true and correct but accept no responsibility and disclaim all liability in respect to any errors, omissions, inaccuracies or misstatements contained. Prospective purchasers should make their own inquiries to verify the information contained in this advertisement.
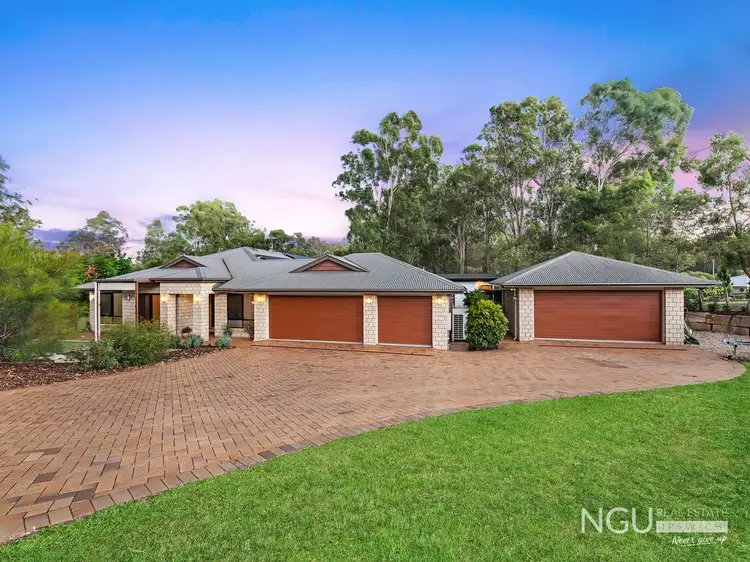
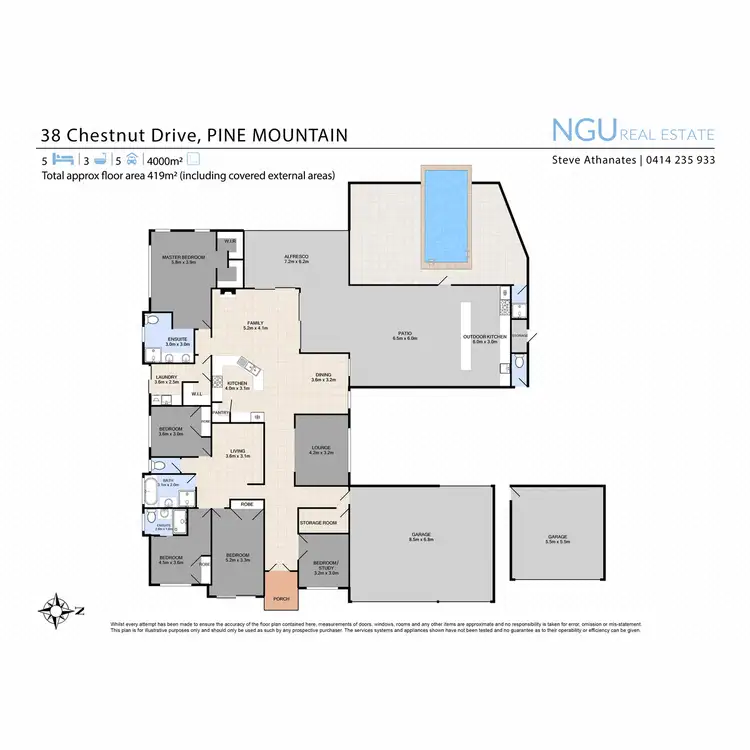

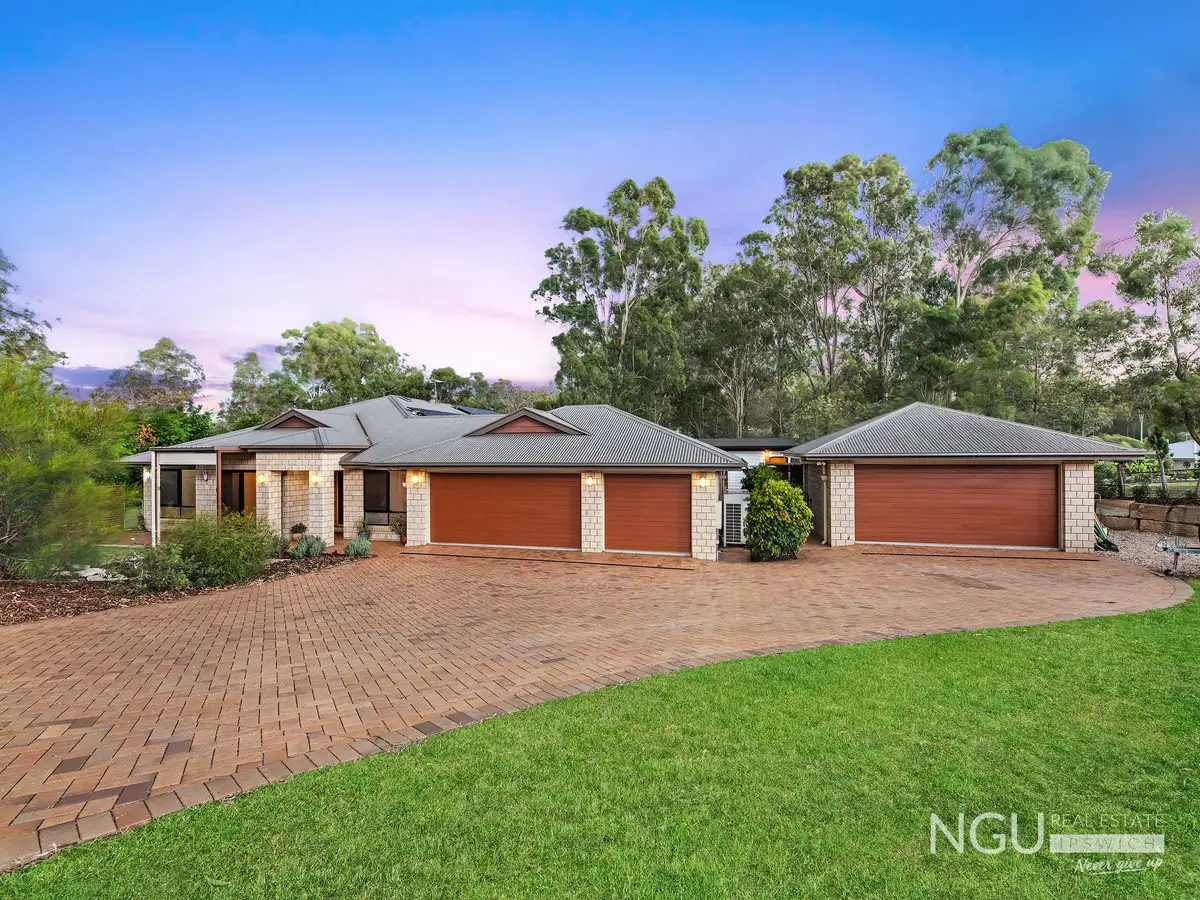


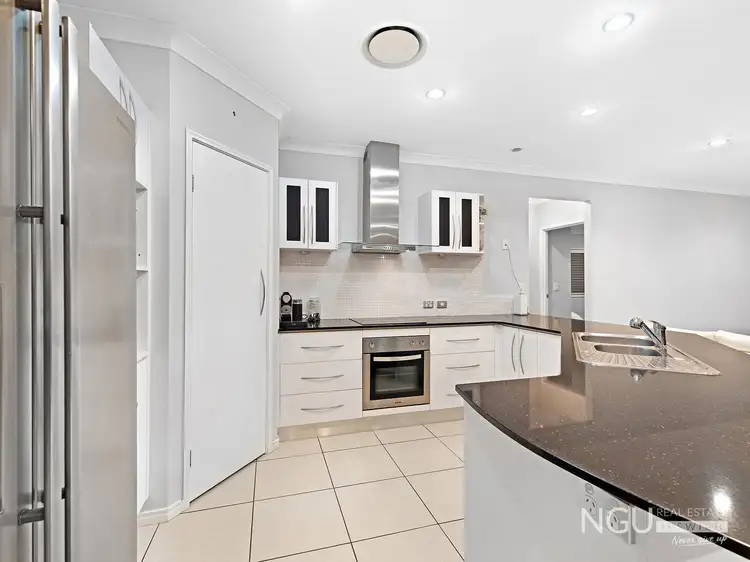
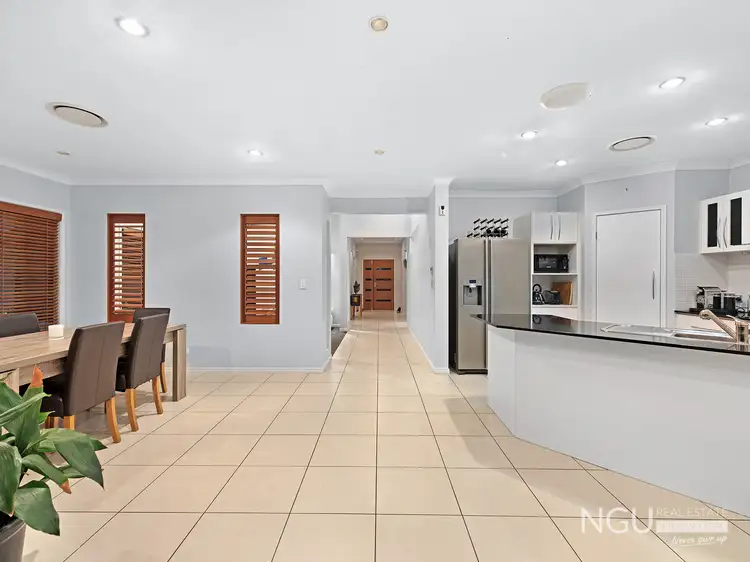
 View more
View more View more
View more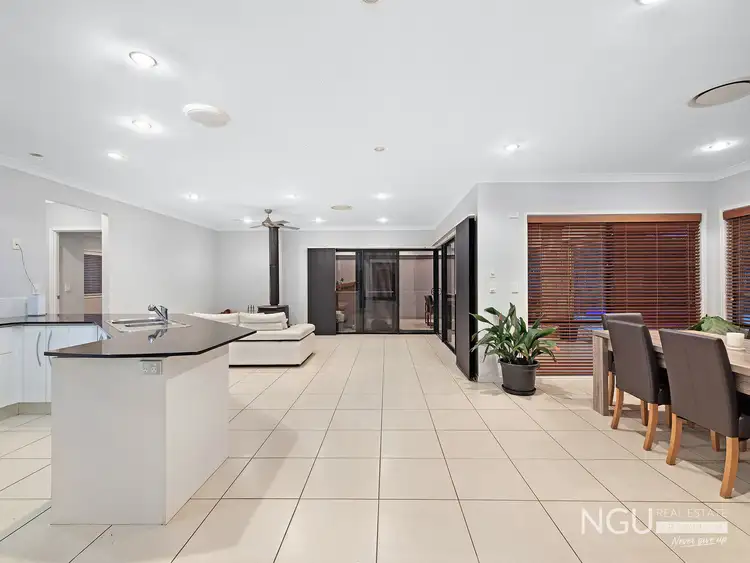 View more
View more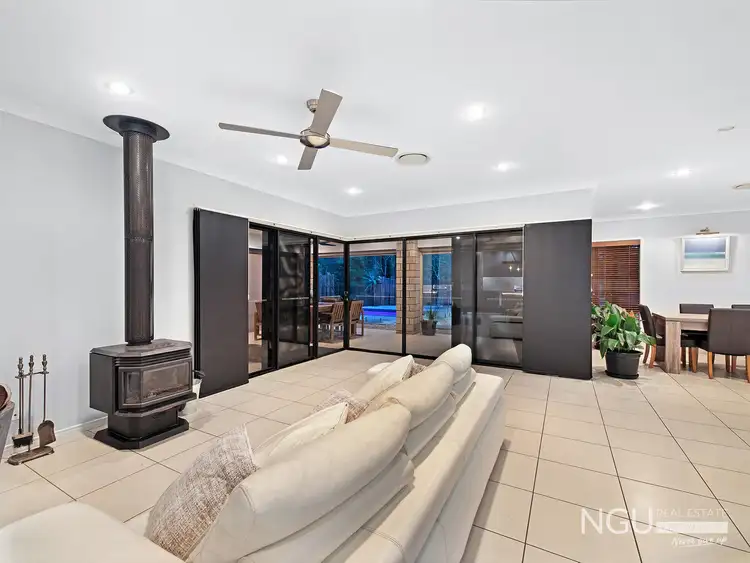 View more
View more
