Capturing distant hills' views through leafy treetops from its spacious upper balcony and in fine company alongside other contemporary townhouses, this 2-storey abode is as luxe as it is liveable, boasting an upscale fit-out across a high-functioning floorplan with bountiful spaces up, down, indoors and out, to entertain friends and spend tranquil family time.
The heart of this home is undoubtedly the combined kitchen/dining/family living area that occupies the bulk of the lower floor - spilling out through double sliders to an undercover entertaining area connected by a concrete pathway to a secure double garage accessed from the rear lane. Gourmet all the-way, the kitchen sparkles with the glint of a statement stainless steel rangehood over a 5-burner gas cooker, and the amount of storage, including 2 pantries, is off the chart.
Complementing this everyday hub is a cosier, carpeted lounge, or magic movie room, located behind double doors off the front entry, along with an open retreat/rumpus upstairs. This latter space and a generous family bathroom with shower and tub, distances the 2 kids' bedrooms out back from a massive master haven. At days' end, the heads of the household can look forward to escaping all cares for a few blissful hours in this divine sanctuary that extends onto a private balcony and offers a huge WIR/dressing room and elegant ensuite with twin basins.
With the open spaces, ace playground and rec facilities of Harry Wierda Reserve only a 10-minute walk from the front door, why burden yourself with having to manage a big yard of your own? Here, there's just a pretty planter box or two out front, although you're free to load up the semi-shaded back courtyard area with as many outdoor pots as you care to! A short stroll is also all it will take for you to drop the kids at nearby Hillcrest Primary School or a short drive to Cedar College, hail a city-bound bus on Fosters Road or duck into Drakes or even Woolies at nearby Northgate Shopping Centre!
FEATURES WE LOVE
• Super-spacious open-plan Masterchef kitchen, dining and family living with high-polish floor tiling flowing through sliders onto a covered alfresco entertaining patio with reams of storage
• Sleek waterfall benchtops and island brekky bar, stainless appliances, abundant cabinetry including an integrated pantry next to 900mm gas cooker and a separate walk-in to the side
• Lounge/media or 4th bedroom + central retreat upstairs with a skylight - both carpeted
• Deluxe master sanctuary with statement double door entry, huge WIR/dressing room for the fashionista, separate BIR, chic ensuite with twin vanity, sliders to private balcony with views
• 2 further carpeted bedrooms on upper floor, equal in size and with BIRs
• Swish family bathroom featuring separate shower and big bath for bubble time
• Practical laundry behind moulded cupboard-style doors, with ground floor WC next door
• Ducted AC throughout for cool summers and cosy winters + fans in bedrooms
• Chic plantation shutters in front lounge and bedrooms
• Lock and leave landscaping with no lawns, only planter boxes out front with automated irrigation watering system
• Rear laneway access into an auto entry double garage
LOCATION
• Around the corner from Drakes Lightsview, with its neighbour, Northgate Shopping Centre, just across the road
• Effortless walk to city-bound buses on Fosters Road or keep going and enjoy the natural delights awaiting at scenic Harry Wierda Reserve
• 15-minute wander to Hillcrest Primary, 7-minute drive to Roma Mitchell Secondary College
• Lap up the Lightsview lifestyle by enjoying the toddler playground and Community & Sports Centre close by
• An easy 10km run by car or bus into the East End of the city
Disclaimer: As much as we aimed to have all details represented within this advertisement be true and correct, it is the buyer/ purchaser's responsibility to complete the correct due diligence while viewing and purchasing the property throughout the active campaign.
Property Details:
Council | Port Adelaide Enfield
Zone | Master Planned Neighbourhood
Land | 206sqm(Approx.)
House | 288sqm(Approx.)
Built | 2012
Council Rates | $1116 pa
Water | $199.89 pq
ESL | $343.90 pa

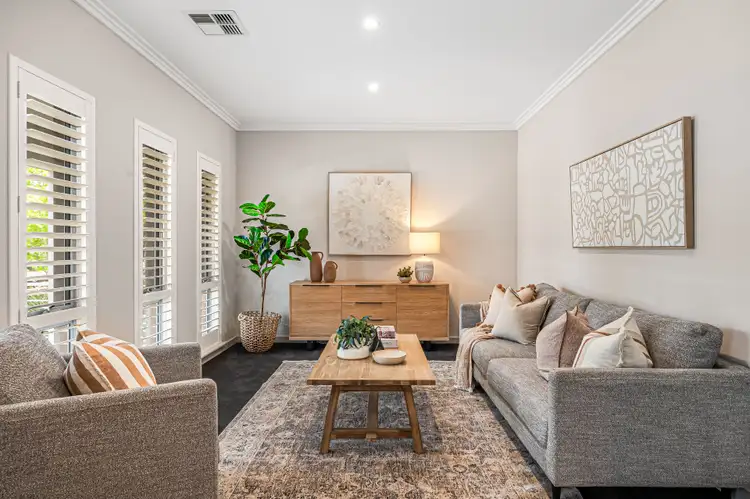
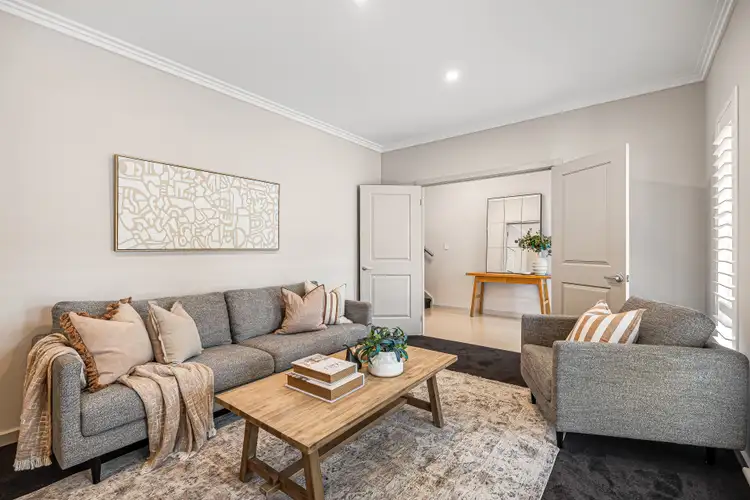
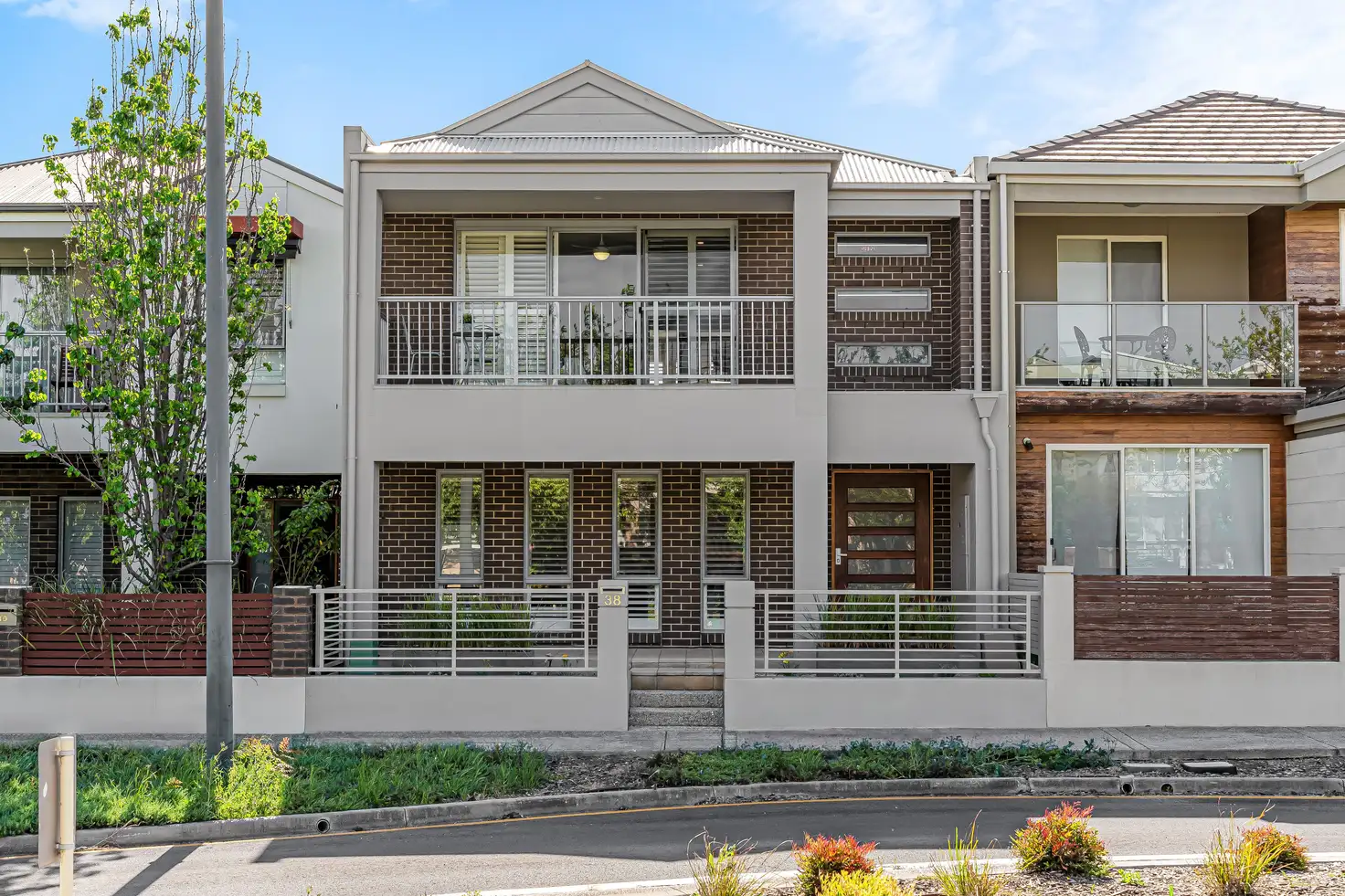


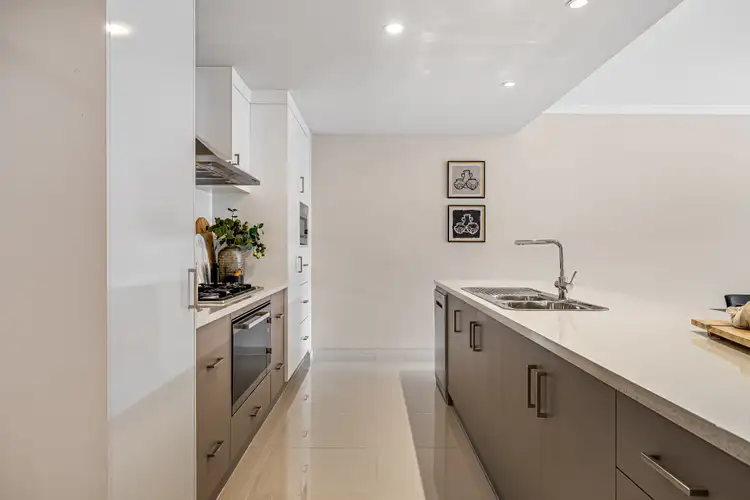
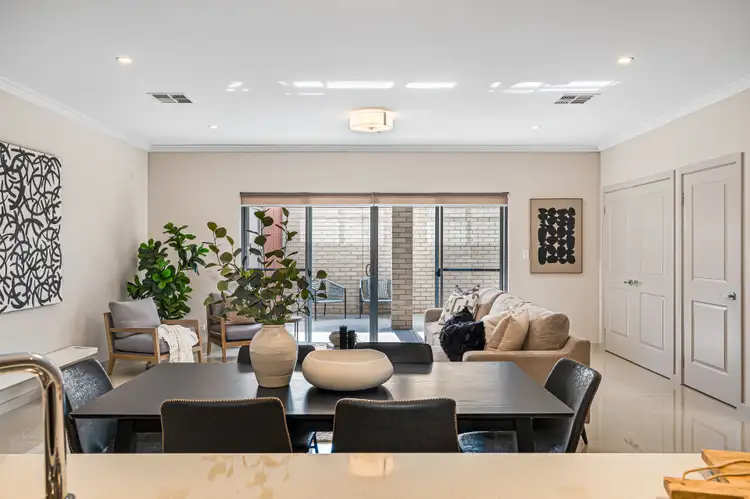
 View more
View more View more
View more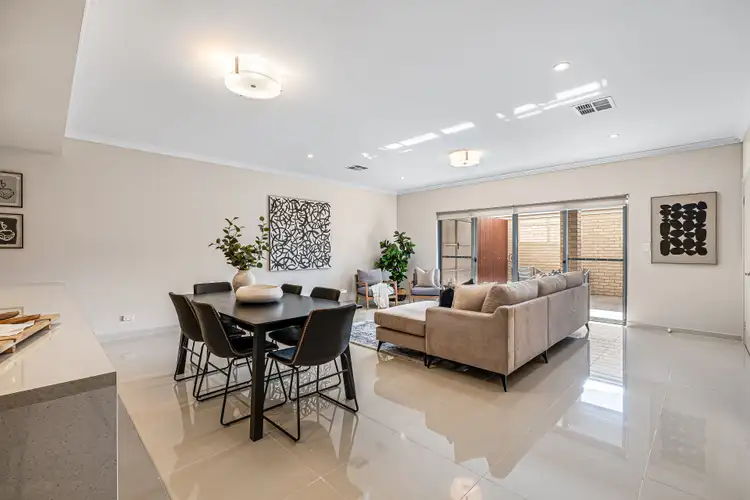 View more
View more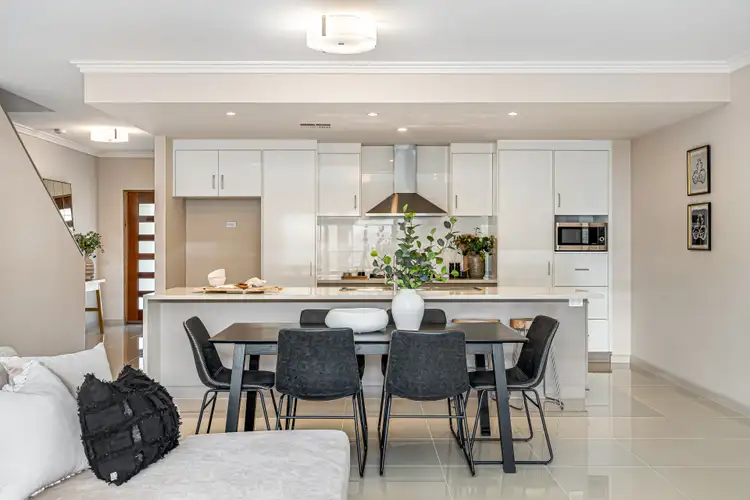 View more
View more
