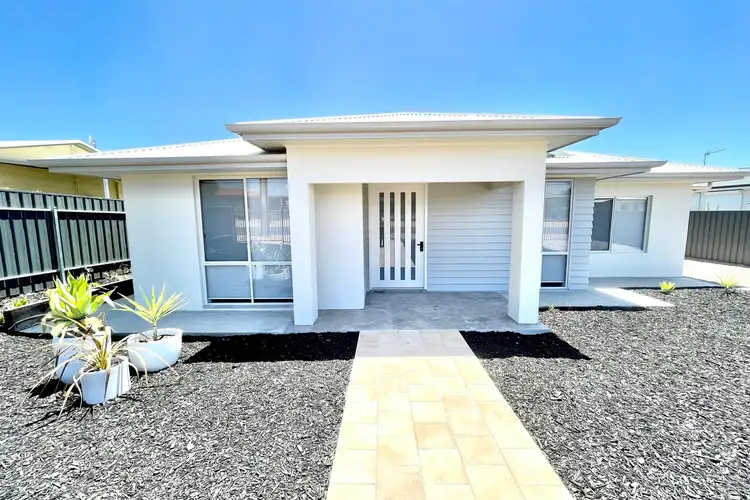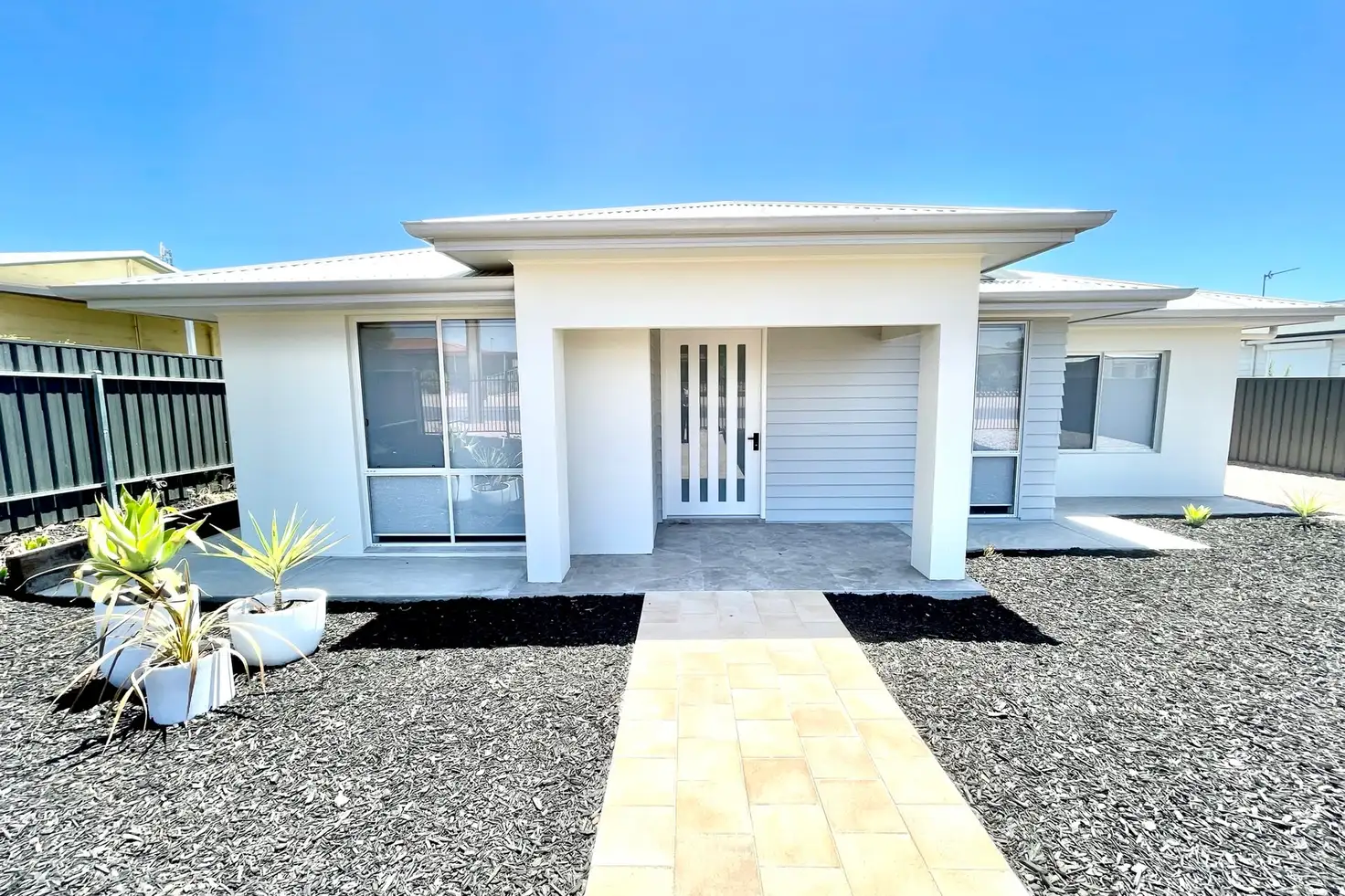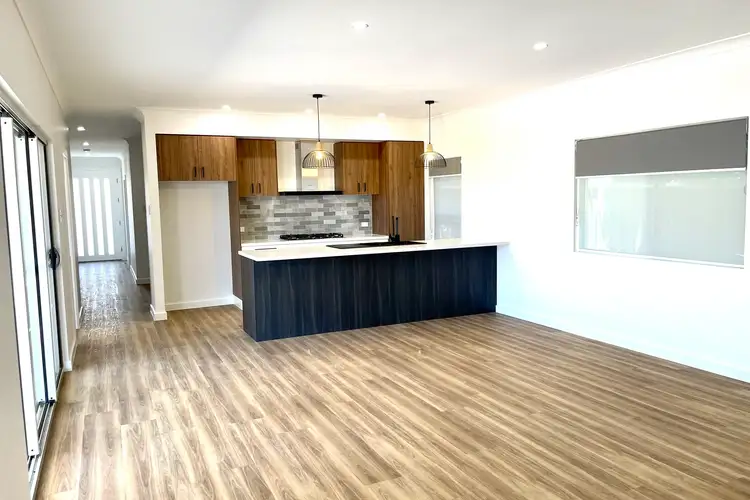This relatively brand-new property has just been completed and is ready for you to move in. Every detail has been finished to perfection, with the entire 836m² block beautifully landscaped and covered in colored gravel stone, eliminating dust and giving the home a clean, modern appeal.
Currently rented at a high-end market rate, this is a fantastic opportunity for investors looking to expand their portfolio with a quality, low-maintenance asset.
Modern Design & Quality Finishes Throughout
Step inside to discover a home that's been designed for comfort and style. Floating floors flow through the living spaces, while the four bedrooms are carpeted for warmth, and the wet areas are tiled in elegant grey tones. Sleek black fittings, double blinds, and LED downlights inside and out complete the sophisticated modern look.
Spacious Bedrooms & Stylish Bathrooms
The main bedroom features a wall air conditioner, ceiling fan, and a large walk-in robe complete with drawers and generous hanging space. The ensuite showcases a glass shower alcove with a square shower rose, black fixtures, a raised wall vanity, dual heat lights, and a toilet.
The split passage includes three sets of built-in cupboards and leads to three additional bedrooms, each with built-in robes and ceiling fans. The main bathroom mirrors the stylish design of the ensuite, featuring a separate toilet and a second raised wall vanity.
Open-Plan Living & Gourmet Kitchen
The heart of the home is the expansive open-plan living area, combining the kitchen, dining, and lounge spaces. The kitchen is equipped with a wide fridge alcove, commercial-sized gas oven and cooktop, overhead rangehood, long pantry, island bench with double black sink, mixer tap, dishwasher, and ample cabinetry.
Indoor-Outdoor Entertaining
Entertain with ease in the two-sided outdoor entertainment area - both spaces are concreted, with lined ceilings, LED lighting, sensor lights, and outdoor power points. There's plenty of room for family gatherings, barbecues, and celebrations.
Functional & Well-Equipped Extras
* Family room with ceiling fan
* Laundry with built-in cupboards, stainless steel sink, mixer tap, and external access
* Rear yard with established lawn and automatic pop-up sprinklers
* 30,000L rainwater tank
* 9m x 7m double garage with dual roller doors, side entry, power, lighting, and concrete floor
Beautiful Landscaping & Secure Fencing
The front garden has been professionally landscaped with potted and in-ground plants, black bark chips, and paving to the front gate. A high cast-iron front fence with double vehicle gates provides both security and style, while the remaining boundaries are finished with 6' grey Colorbond fencing.
Everything Is New – Nothing to Do!
This A1 property has been thoughtfully designed and meticulously built, ensuring years of low-maintenance living. Whether you're looking for a modern family home or a ready-made investment, this property truly needs to be seen to be believed.
📞 Contact Elaine at Elders today to arrange an inspection or for further information.
Disclaimer: We have in preparing this information used our best endeavours to ensure that the information contained herein is true and accurate but accept no responsibility and disclaim all liability in respect of any errors, omissions, inaccuracies, or misstatements that may occur. Prospective purchasers should make their own enquiries to verify the information contained herein. Elders Real Estate RLA62833








 View more
View more View more
View more View more
View more View more
View more
